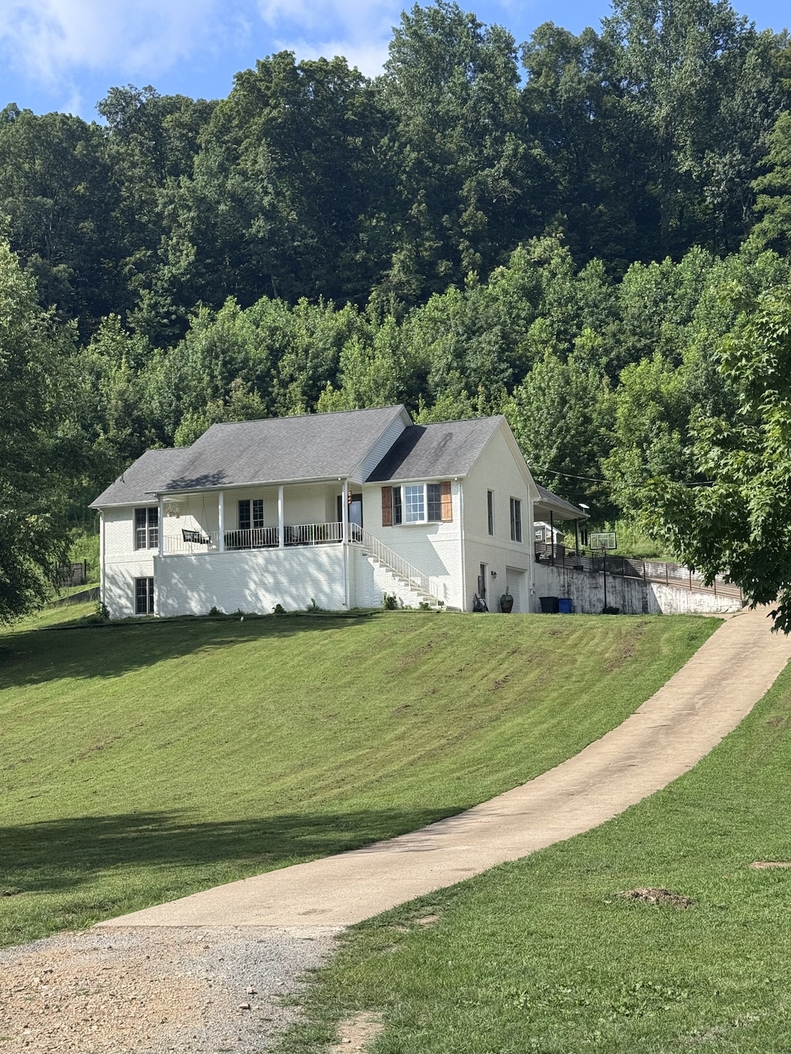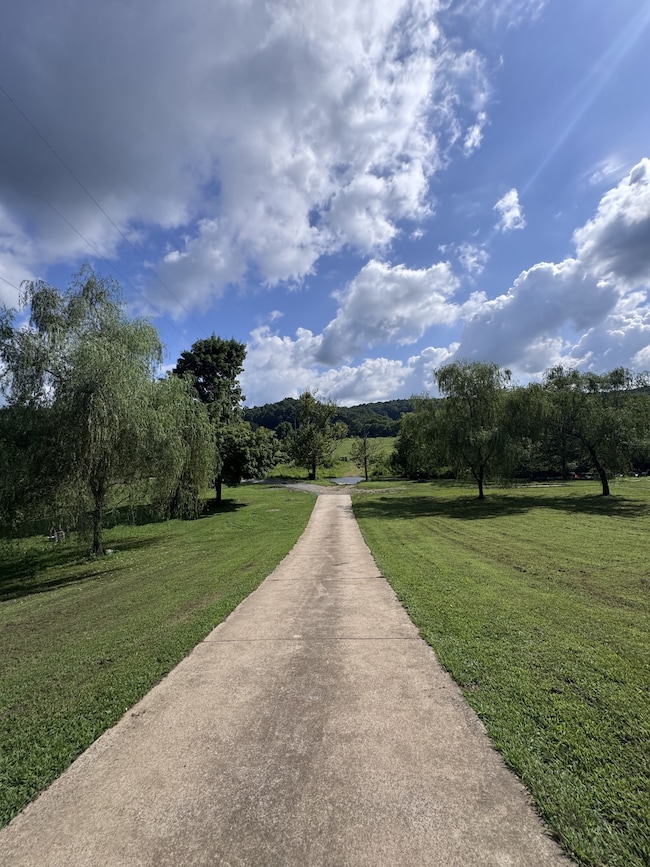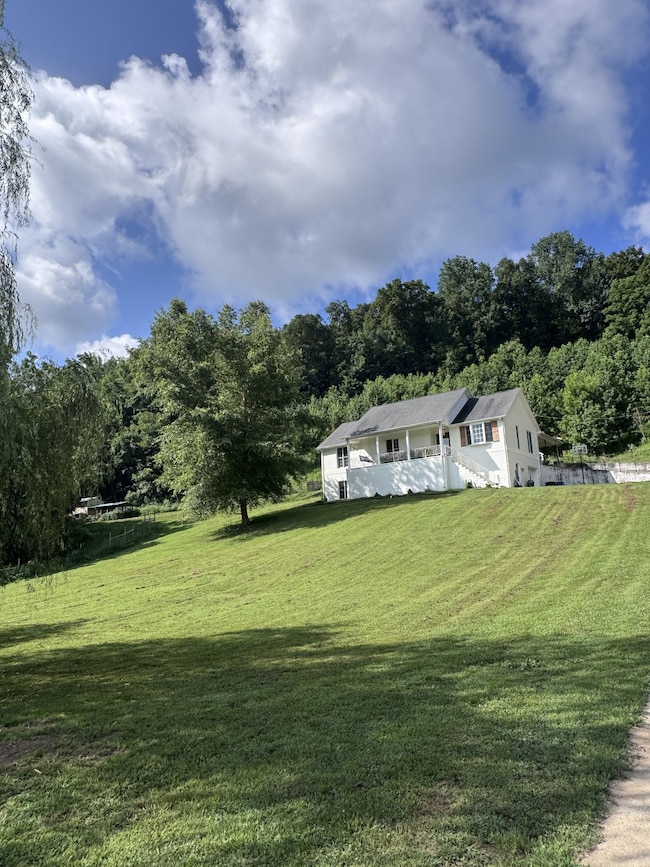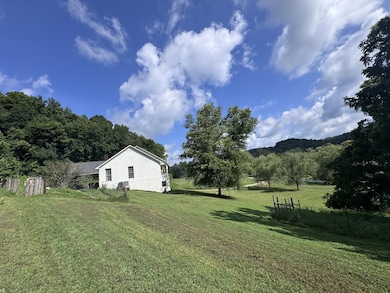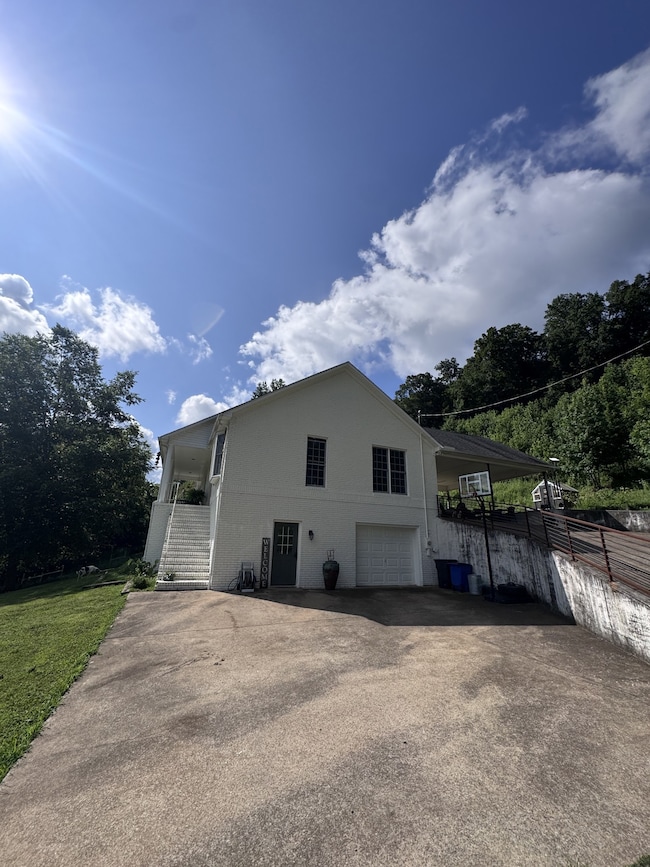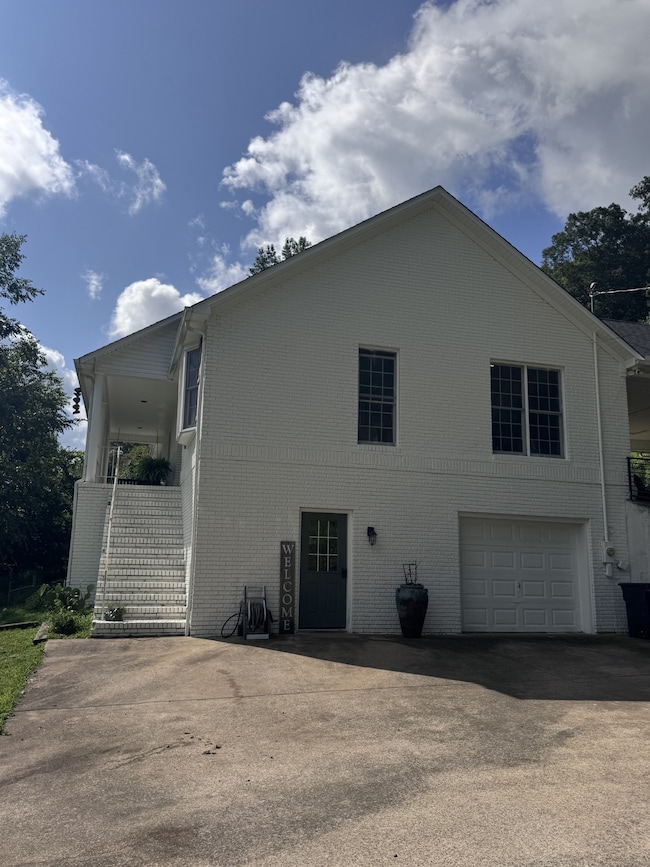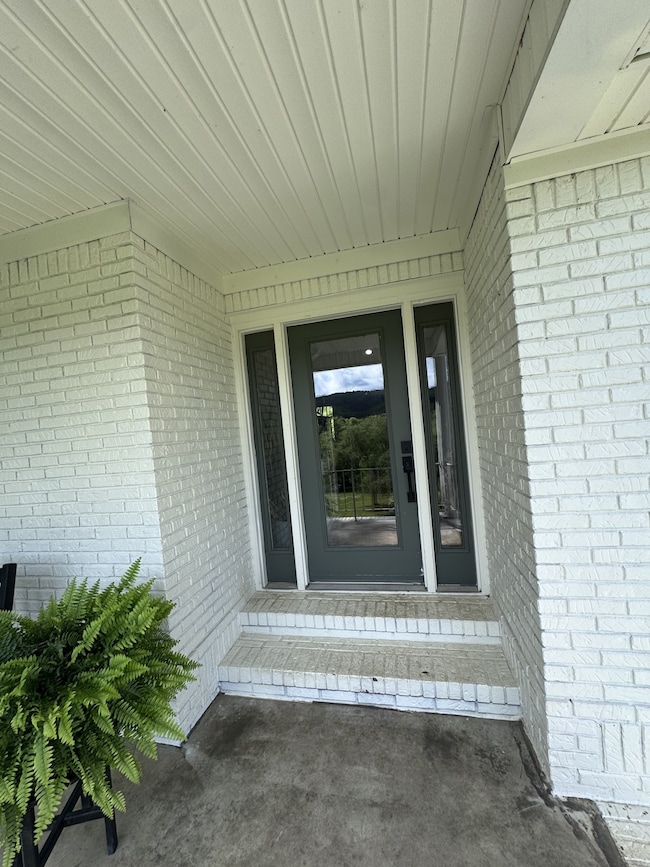
3310 Dog Branch Rd Prospect, TN 38477
Estimated payment $3,930/month
Highlights
- No HOA
- 2 Car Attached Garage
- Patio
- Porch
- Cooling Available
- Tile Flooring
About This Home
Just imagine & picture yourself sitting on a front porch on a hill with the most serene view of one of the most beautiful areas in southern Giles County. This 4 BR 3 BA home has recently been renovated & updated. It is so picture perfect, it should be featured in a magazine. The running creek in front, the green pastures, & the woods offer so much enjoyment from riding horses to hunting. In addition, the property comes w/ an above grd 21x42.5x54 pool w/new high power pump & filter & heavy duty liner installed (2025) to enjoy, the HVAC unit that has been cleaned & maintained, 20ft high ceilings in kitchen, DR & LR, 6ft windows throughout the house,new fans & receding llights throughout the house, huge open attic, finished basement w/LR area, entertainment room or BR, basement has a bathroom, and separate BR w/closet, a metal shed, fenced dog area & a chicken coop. The home has a huge laundry/storage room. New paint inside & outside. A must see, so make that call today.
Listing Agent
Haney Realty & Property Management, LLC Brokerage Phone: 9313092251 License #344014 Listed on: 07/16/2025
Home Details
Home Type
- Single Family
Est. Annual Taxes
- $1,565
Year Built
- Built in 1997
Lot Details
- 14.33 Acre Lot
Parking
- 2 Car Attached Garage
Home Design
- Brick Exterior Construction
- Combination Foundation
- Shingle Roof
Interior Spaces
- Property has 2 Levels
Flooring
- Laminate
- Tile
Bedrooms and Bathrooms
- 4 Bedrooms | 3 Main Level Bedrooms
- 3 Full Bathrooms
Outdoor Features
- Patio
- Porch
Schools
- Minor Hill Elementary And Middle School
- Giles Co High School
Utilities
- Cooling Available
- Two Heating Systems
- Central Heating
- Septic Tank
Community Details
- No Home Owners Association
Listing and Financial Details
- Assessor Parcel Number 146 00601 000
Map
Home Values in the Area
Average Home Value in this Area
Tax History
| Year | Tax Paid | Tax Assessment Tax Assessment Total Assessment is a certain percentage of the fair market value that is determined by local assessors to be the total taxable value of land and additions on the property. | Land | Improvement |
|---|---|---|---|---|
| 2024 | $1,565 | $78,775 | $8,975 | $69,800 |
| 2023 | $1,565 | $78,775 | $8,975 | $69,800 |
| 2022 | $1,565 | $78,775 | $8,975 | $69,800 |
| 2021 | $1,626 | $57,550 | $4,900 | $52,650 |
| 2020 | $1,626 | $57,550 | $4,900 | $52,650 |
| 2019 | $1,350 | $57,550 | $4,900 | $52,650 |
| 2018 | $1,350 | $55,300 | $12,425 | $42,875 |
| 2017 | $1,350 | $47,775 | $4,900 | $42,875 |
| 2016 | $1,309 | $44,050 | $4,800 | $39,250 |
| 2015 | $1,221 | $44,050 | $4,800 | $39,250 |
| 2014 | $1,219 | $43,992 | $0 | $0 |
Property History
| Date | Event | Price | Change | Sq Ft Price |
|---|---|---|---|---|
| 07/16/2025 07/16/25 | For Sale | $686,000 | +44.1% | $252 / Sq Ft |
| 04/15/2022 04/15/22 | Sold | $476,000 | 0.0% | $175 / Sq Ft |
| 04/13/2022 04/13/22 | Price Changed | $476,000 | -10.2% | $175 / Sq Ft |
| 03/07/2022 03/07/22 | Pending | -- | -- | -- |
| 03/01/2022 03/01/22 | For Sale | $529,900 | +29.5% | $194 / Sq Ft |
| 02/15/2021 02/15/21 | Pending | -- | -- | -- |
| 02/08/2021 02/08/21 | Price Changed | $409,220 | +0.4% | $150 / Sq Ft |
| 01/30/2021 01/30/21 | For Sale | $407,650 | +29.4% | $149 / Sq Ft |
| 10/10/2018 10/10/18 | Sold | $315,000 | -- | $116 / Sq Ft |
Purchase History
| Date | Type | Sale Price | Title Company |
|---|---|---|---|
| Warranty Deed | $476,000 | Andrew Hoover & Attorneys Pc | |
| Warranty Deed | $315,000 | Title & Escrow Llc | |
| Deed | $37,000 | -- | |
| Deed | $250 | -- | |
| Warranty Deed | $63,000 | -- | |
| Deed | -- | -- |
Mortgage History
| Date | Status | Loan Amount | Loan Type |
|---|---|---|---|
| Open | $380,800 | New Conventional | |
| Previous Owner | $317,563 | VA | |
| Previous Owner | $325,395 | VA | |
| Previous Owner | $37,000 | No Value Available | |
| Previous Owner | $104,400 | No Value Available |
Similar Home in Prospect, TN
Source: Realtracs
MLS Number: 2942298
APN: 146-006.01
- 0 Cowhorne Hollow Rd Unit RTC2797145
- 2300 Charlie Davis Rd
- 1995 Hanna Branch Rd
- 1359 Charley Davis Rd
- 890 Oak Grove Rd
- 2227 Black Rd
- 680 Oak Grove Rd
- 2305 Petty Branch Rd
- 390 Hurd Rd
- 2052 Donahue Creek Rd
- 10890 Minor Hill Hwy
- 0 W Hollow Rd
- 5719 Minor Hill Hwy
- 1110 Fall River Rd
- 0 Shoal Creek Rd
- 13014 Minor Hill Hwy
- 280 Ross Rd
- 176 Thompson Dr
- 1 Sugar Tree Rd
- 4443 Minor Hill Hwy
- 1000 Davis Hollow Rd
- 445 Chicken Creek Rd
- 210 W Poplar St Unit B
- 219 W Flower St Unit D1
- 109 Edgehill Dr Unit 109 Edgehill
- 347 E Washington St
- 349 E Washington St
- 726 Childers St
- 2050 Lewisburg Hwy Unit D
- 25600 Smithfield Rd
- 28235 Shannon Dr
- 431 Crockett St
- 431 Crockett St
- 427 7th St
- 410 Manor Dr Unit A6
- 410 Manor Dr Unit B3
- 1411 Buffalo Rd
- 121 Glenn Springs Rd Unit 123
- 23592 Black Rd
- 20273 Yarbrough Rd
