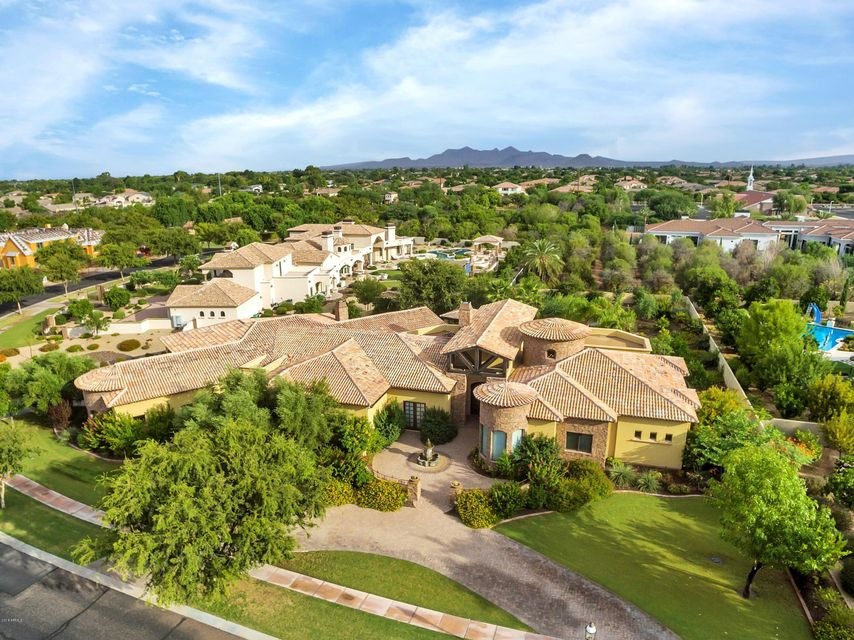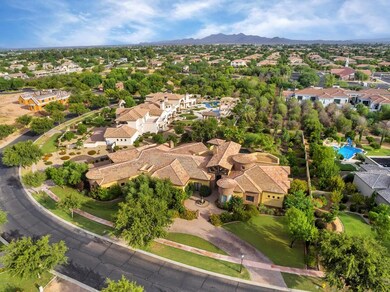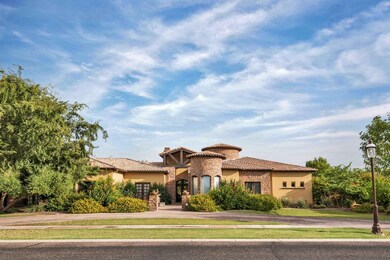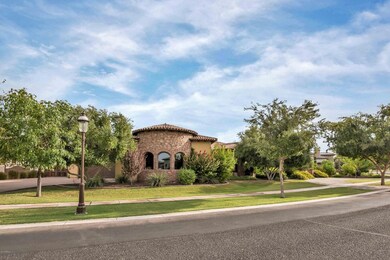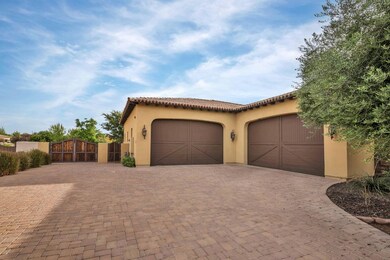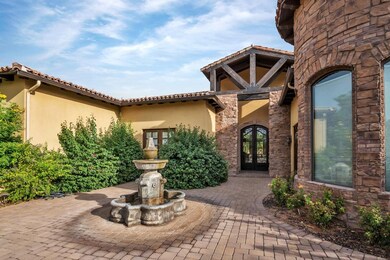
3310 E Huber St Mesa, AZ 85213
Citrus NeighborhoodHighlights
- Heated Spa
- RV Gated
- Gated Community
- Hale Elementary School Rated A-
- Sitting Area In Primary Bedroom
- Fireplace in Primary Bedroom
About This Home
As of June 2024Step into your dream home! Luxurious GATED community in Mesa Groves. Amazing kitchen with massive center island, Dacor appliances, granite slab counters and 8 burner gas stove top. 5 bedrooms with attached baths, one currently set-up as den/office w/ built in bookshelves, theater room, and luxurious master suite with cantera stone gas fireplace and attached exercise room. Master bath is exquisite with his/her vanities & closets, jet tub, shower with rain feature. 6 CAR GARAGE with raised ceilings for RV or large vehicle. Acre Lot, BACKYARD OASIS, pool, spa and rock water feature, swim up bar to outdoor Viking BBQ. Community has tennis, basketball, splash and more!
Last Agent to Sell the Property
Sharon Rodgers
DeLex Realty License #SA532075000 Listed on: 10/08/2016

Home Details
Home Type
- Single Family
Est. Annual Taxes
- $10,589
Year Built
- Built in 2008
Lot Details
- 0.94 Acre Lot
- Private Streets
- Block Wall Fence
- Backyard Sprinklers
- Sprinklers on Timer
- Private Yard
- Grass Covered Lot
Parking
- 6 Car Garage
- Tandem Parking
- Garage Door Opener
- RV Gated
Home Design
- Santa Barbara Architecture
- Wood Frame Construction
- Tile Roof
- Stone Exterior Construction
- Stucco
Interior Spaces
- 6,030 Sq Ft Home
- 1-Story Property
- Ceiling Fan
- Gas Fireplace
- Double Pane Windows
- Family Room with Fireplace
- 3 Fireplaces
- Living Room with Fireplace
Kitchen
- Eat-In Kitchen
- Breakfast Bar
- Built-In Microwave
- Dishwasher
- Kitchen Island
- Granite Countertops
Flooring
- Wood
- Carpet
- Stone
Bedrooms and Bathrooms
- 4 Bedrooms
- Sitting Area In Primary Bedroom
- Fireplace in Primary Bedroom
- Walk-In Closet
- Primary Bathroom is a Full Bathroom
- 5 Bathrooms
- Dual Vanity Sinks in Primary Bathroom
- Bidet
- Hydromassage or Jetted Bathtub
Laundry
- Laundry in unit
- Washer and Dryer Hookup
Home Security
- Security System Owned
- Fire Sprinkler System
Pool
- Heated Spa
- Play Pool
Outdoor Features
- Covered patio or porch
- Fire Pit
- Built-In Barbecue
- Playground
Schools
- Ishikawa Elementary School
- Stapley Junior High School
- Mountain View - Waddell High School
Utilities
- Refrigerated Cooling System
- Zoned Heating
- Water Filtration System
- High Speed Internet
- Cable TV Available
Listing and Financial Details
- Tax Lot 37
- Assessor Parcel Number 141-13-245
Community Details
Overview
- Property has a Home Owners Association
- Legacy Homeowners As Association, Phone Number (480) 422-0888
- Built by Custom
- Legacy Subdivision
Recreation
- Tennis Courts
- Community Playground
- Bike Trail
Security
- Gated Community
Ownership History
Purchase Details
Purchase Details
Home Financials for this Owner
Home Financials are based on the most recent Mortgage that was taken out on this home.Purchase Details
Home Financials for this Owner
Home Financials are based on the most recent Mortgage that was taken out on this home.Purchase Details
Home Financials for this Owner
Home Financials are based on the most recent Mortgage that was taken out on this home.Purchase Details
Home Financials for this Owner
Home Financials are based on the most recent Mortgage that was taken out on this home.Purchase Details
Purchase Details
Home Financials for this Owner
Home Financials are based on the most recent Mortgage that was taken out on this home.Purchase Details
Home Financials for this Owner
Home Financials are based on the most recent Mortgage that was taken out on this home.Similar Homes in Mesa, AZ
Home Values in the Area
Average Home Value in this Area
Purchase History
| Date | Type | Sale Price | Title Company |
|---|---|---|---|
| Warranty Deed | -- | None Listed On Document | |
| Warranty Deed | $2,365,000 | Great American Title Agency | |
| Warranty Deed | $1,175,000 | Great Amer Title Agency Inc | |
| Cash Sale Deed | $1,499,999 | Title365 Agency | |
| Warranty Deed | $1,400,000 | American Title Service Agenc | |
| Interfamily Deed Transfer | -- | The Talon Group | |
| Cash Sale Deed | $615,600 | The Talon Group | |
| Warranty Deed | $198,887 | Lawyers Title Of Arizona Inc | |
| Warranty Deed | -- | Lawyers Title Of Arizona Inc |
Mortgage History
| Date | Status | Loan Amount | Loan Type |
|---|---|---|---|
| Previous Owner | $1,000,000 | Seller Take Back | |
| Previous Owner | $249,000 | Credit Line Revolving | |
| Previous Owner | $940,000 | New Conventional | |
| Previous Owner | $75,000 | Unknown | |
| Previous Owner | $600,000 | Commercial | |
| Previous Owner | $310,000 | Future Advance Clause Open End Mortgage | |
| Previous Owner | $1,200,000 | Seller Take Back | |
| Previous Owner | $159,100 | New Conventional |
Property History
| Date | Event | Price | Change | Sq Ft Price |
|---|---|---|---|---|
| 06/28/2024 06/28/24 | Sold | $2,365,000 | -4.4% | $390 / Sq Ft |
| 04/29/2024 04/29/24 | Pending | -- | -- | -- |
| 03/07/2024 03/07/24 | For Sale | $2,475,000 | +110.6% | $409 / Sq Ft |
| 12/12/2016 12/12/16 | Sold | $1,175,000 | -13.0% | $195 / Sq Ft |
| 10/27/2016 10/27/16 | Pending | -- | -- | -- |
| 10/21/2016 10/21/16 | Price Changed | $1,350,000 | -10.0% | $224 / Sq Ft |
| 10/07/2016 10/07/16 | For Sale | $1,500,000 | 0.0% | $249 / Sq Ft |
| 07/29/2014 07/29/14 | Sold | $1,499,999 | 0.0% | $249 / Sq Ft |
| 07/16/2014 07/16/14 | Pending | -- | -- | -- |
| 02/11/2014 02/11/14 | For Sale | $1,499,999 | -- | $249 / Sq Ft |
Tax History Compared to Growth
Tax History
| Year | Tax Paid | Tax Assessment Tax Assessment Total Assessment is a certain percentage of the fair market value that is determined by local assessors to be the total taxable value of land and additions on the property. | Land | Improvement |
|---|---|---|---|---|
| 2025 | $11,905 | $133,317 | -- | -- |
| 2024 | $12,783 | $126,968 | -- | -- |
| 2023 | $12,783 | $172,300 | $34,460 | $137,840 |
| 2022 | $12,510 | $132,860 | $26,570 | $106,290 |
| 2021 | $12,637 | $109,680 | $21,930 | $87,750 |
| 2020 | $13,097 | $109,610 | $21,920 | $87,690 |
| 2019 | $12,444 | $110,080 | $22,010 | $88,070 |
| 2018 | $11,912 | $114,770 | $22,950 | $91,820 |
| 2017 | $11,543 | $101,810 | $20,360 | $81,450 |
| 2016 | $11,314 | $100,410 | $20,080 | $80,330 |
| 2015 | $10,589 | $100,030 | $20,000 | $80,030 |
Agents Affiliated with this Home
-
D
Seller's Agent in 2024
David Cline
Keller Williams Integrity First
(480) 241-7141
27 in this area
137 Total Sales
-

Seller Co-Listing Agent in 2024
Nicholas Giles
Keller Williams Integrity First
(602) 785-8779
12 in this area
173 Total Sales
-
N
Buyer's Agent in 2024
Non-MLS Agent
Non-MLS Office
-
S
Seller's Agent in 2016
Sharon Rodgers
DeLex Realty
-

Seller Co-Listing Agent in 2016
Doug Hopkins
My Home Group Real Estate
(480) 498-8000
1 in this area
710 Total Sales
-

Seller's Agent in 2014
Christine Espinoza
RETSY
(602) 989-7492
161 Total Sales
Map
Source: Arizona Regional Multiple Listing Service (ARMLS)
MLS Number: 5508523
APN: 141-13-245
- 3410 E Inglewood Cir Unit 121
- 3060 E Hope St
- 1515 N Los Alamos Cir
- 2939 E Huber St
- 3041 E Backus Rd
- 2929 E Hackamore St
- 3636 E Fargo St
- 3354 E Jaeger Cir Unit 1
- 2848 E Brown Rd Unit 30
- 3727 E Fargo St
- 3831 E Huber St
- 3020 E Encanto St
- 3749 E Juniper Cir
- 0 N Val Vista Dr Unit 6845615
- 3819 E Ivyglen St
- 2830 E Brown Rd Unit 10
- 851 N Citrus Cove
- 3817 E Fountain St
- 1330 N 40th St Unit 1
- 3446 E Knoll St
