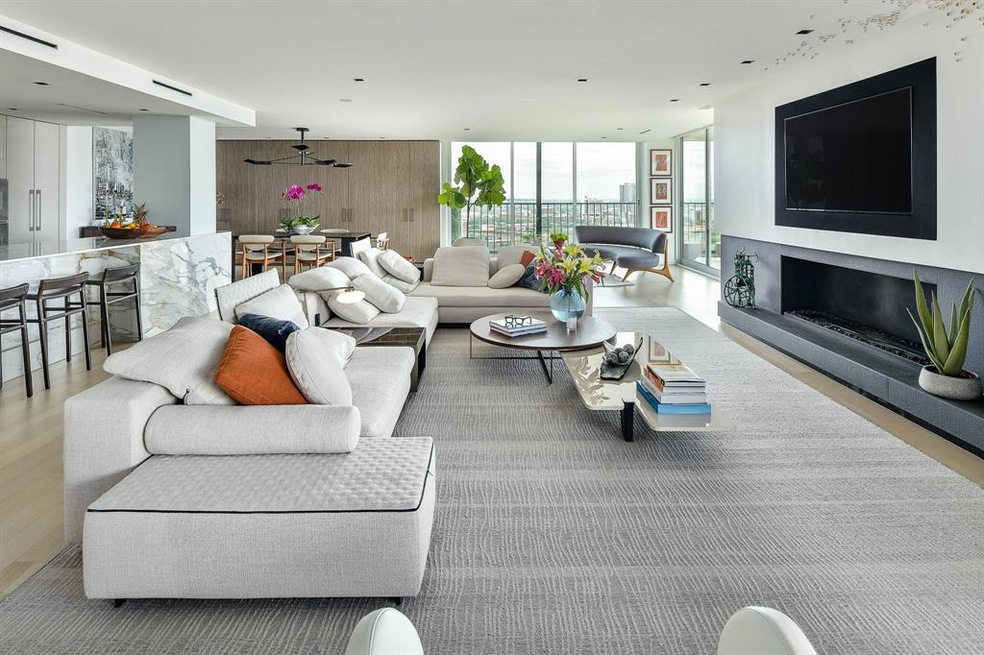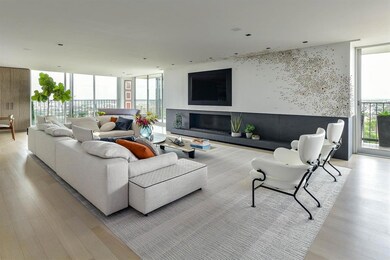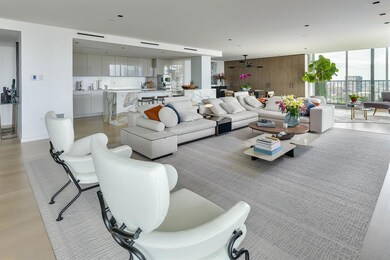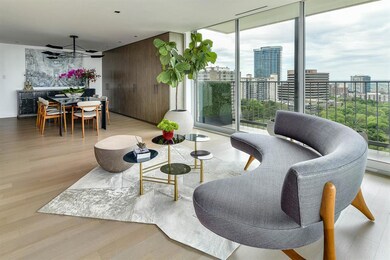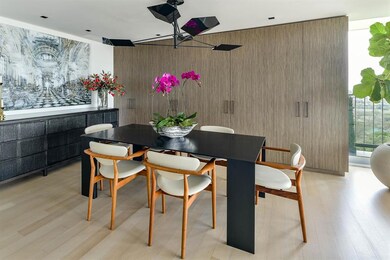
Park Tower 3310 Fairmount St Unit P3A Dallas, TX 75201
Turtle Creek NeighborhoodEstimated Value: $1,604,234 - $1,957,000
Highlights
- In Ground Pool
- Built-In Refrigerator
- Contemporary Architecture
- Gated Community
- Open Floorplan
- Wood Flooring
About This Home
As of May 2023Introducing an extraordinary residence at the prestigious Park Towers Condominiums - a masterpiece of modern luxury living designed by architect Mike Wilkins. This remarkable 2,836 square foot residence features two bedrooms, two baths, and a wraparound terrace with stunning city views. The open floor plan is highlighted by Fleetwood sliding doors, white oak floors, and an imported honed black limestone fireplace, creating an atmosphere of warmth and sophistication. The home is also equipped with state-of-the-art technology, including a Lutron lighting system, automated shades, and sound speakers throughout, providing a stunning audio experience. Enjoy the Chromo Therapy Light in the spa-like primary bathroom equipped with shower speakers and heated bathroom floors for added comfort. Added custom features include Porro cabinetry, Porro wall units and Poliform closets.
Property Details
Home Type
- Condominium
Est. Annual Taxes
- $23,829
Year Built
- Built in 1964
Lot Details
- Landscaped
HOA Fees
- $3,214 Monthly HOA Fees
Parking
- 2 Car Attached Garage
- Garage Door Opener
- Assigned Parking
Home Design
- Contemporary Architecture
- Flat Roof Shape
- Pillar, Post or Pier Foundation
- Concrete Siding
Interior Spaces
- 2,836 Sq Ft Home
- 1-Story Property
- Open Floorplan
- Sound System
- Wired For A Flat Screen TV
- Built-In Features
- Decorative Lighting
- 1 Fireplace
- Shades
- Smart Home
Kitchen
- Eat-In Kitchen
- Electric Oven
- Electric Cooktop
- Microwave
- Built-In Refrigerator
- Dishwasher
- Wine Cooler
- Kitchen Island
- Disposal
Flooring
- Wood
- Carpet
Bedrooms and Bathrooms
- 2 Bedrooms
- Walk-In Closet
- 2 Full Bathrooms
Laundry
- Laundry in Utility Room
- Full Size Washer or Dryer
- Washer and Electric Dryer Hookup
Outdoor Features
- In Ground Pool
- Terrace
Schools
- Milam Elementary School
- Spence Middle School
- North Dallas High School
Utilities
- Central Heating and Cooling System
- Vented Exhaust Fan
- High Speed Internet
- Cable TV Available
Listing and Financial Details
- Assessor Parcel Number 00C55720000A00P3A
- Tax Block 996
Community Details
Overview
- Association fees include electricity, full use of facilities, insurance, ground maintenance, maintenance structure, management fees, security, sewer, utilities, water
- First Service Residential HOA, Phone Number (954) 926-2921
- Park Towers Condominiums Subdivision
- Mandatory home owners association
Amenities
- Elevator
Recreation
Security
- Security Guard
- Gated Community
- Fire and Smoke Detector
Ownership History
Purchase Details
Purchase Details
Home Financials for this Owner
Home Financials are based on the most recent Mortgage that was taken out on this home.Purchase Details
Home Financials for this Owner
Home Financials are based on the most recent Mortgage that was taken out on this home.Purchase Details
Home Financials for this Owner
Home Financials are based on the most recent Mortgage that was taken out on this home.Similar Homes in Dallas, TX
Home Values in the Area
Average Home Value in this Area
Purchase History
| Date | Buyer | Sale Price | Title Company |
|---|---|---|---|
| Frye Wesley B | -- | None Available | |
| Blackmon David E | -- | Rtt | |
| Graffunder Herman L | -- | -- | |
| Welch John M | -- | -- |
Mortgage History
| Date | Status | Borrower | Loan Amount |
|---|---|---|---|
| Previous Owner | Blackmon David E | $369,975 | |
| Previous Owner | Graffunder Herman L | $300,000 | |
| Previous Owner | Graffunder Herman L | $401,850 | |
| Previous Owner | Welch John M | $360,000 |
Property History
| Date | Event | Price | Change | Sq Ft Price |
|---|---|---|---|---|
| 05/17/2023 05/17/23 | Sold | -- | -- | -- |
| 04/14/2023 04/14/23 | Pending | -- | -- | -- |
| 04/04/2023 04/04/23 | For Sale | $1,895,000 | -- | $668 / Sq Ft |
Tax History Compared to Growth
Tax History
| Year | Tax Paid | Tax Assessment Tax Assessment Total Assessment is a certain percentage of the fair market value that is determined by local assessors to be the total taxable value of land and additions on the property. | Land | Improvement |
|---|---|---|---|---|
| 2023 | $23,829 | $1,034,220 | $279,560 | $754,660 |
| 2022 | $19,848 | $793,790 | $279,560 | $514,230 |
| 2021 | $18,551 | $703,230 | $232,970 | $470,260 |
| 2020 | $19,078 | $703,230 | $232,970 | $470,260 |
| 2019 | $18,581 | $653,070 | $232,970 | $420,100 |
| 2018 | $17,758 | $653,070 | $232,970 | $420,100 |
| 2017 | $18,892 | $694,750 | $186,380 | $508,370 |
| 2016 | $12,442 | $457,560 | $167,740 | $289,820 |
| 2015 | $12,551 | $457,560 | $167,740 | $289,820 |
| 2014 | $12,551 | $457,560 | $167,740 | $289,820 |
Agents Affiliated with this Home
-
Faisal Halum

Seller's Agent in 2023
Faisal Halum
Compass RE Texas, LLC.
(214) 240-2575
13 in this area
153 Total Sales
-
Becky Frey

Buyer's Agent in 2023
Becky Frey
Compass RE Texas, LLC.
(214) 536-4727
7 in this area
170 Total Sales
About Park Tower
Map
Source: North Texas Real Estate Information Systems (NTREIS)
MLS Number: 20295136
APN: 00C55720000A00P3A
- 3310 Fairmount St Unit 7D
- 3310 Fairmount St Unit P2B
- 2801 Turtle Creek Blvd Unit 2W
- 3601 Routh St Unit PH 4A
- 3601 Routh St Unit PH-4C
- 3601 Routh St Unit 2F
- 3601 Routh St Unit 1E
- 2300 Wolf St Unit 7CD
- 2300 Wolf St Unit 15C
- 2300 Wolf St Unit 3D
- 2300 Wolf St Unit 19A
- 2300 Wolf St Unit 7B
- 2300 Wolf St Unit 8BC
- 2300 Wolf St Unit 9C
- 3130 N Harwood St Unit 903
- 3130 N Harwood St Unit 1903
- 3130 N Harwood St Unit 902
- 3130 N Harwood St Unit 901
- 3130 N Harwood St Unit 2505
- 3130 N Harwood St Unit 2601
- 3310 Fairmount St Unit P1A
- 3310 Fairmount St Unit P3C
- 3310 Fairmount St Unit 14F
- 3310 Fairmount St Unit 6B
- 3310 Fairmount St Unit 11D
- 3310 Fairmount St Unit 1A
- 3310 Fairmount St Unit 5E
- 3310 Fairmount St Unit 16D
- 3310 Fairmount St Unit 16E
- 3310 Fairmount St Unit 12B
- 3310 Fairmount St Unit 10E
- 3310 Fairmount St Unit 12F
- 3310 Fairmount St Unit 9C
- 3310 Fairmount St Unit 15B
- 3310 Fairmount St Unit P1C
- 3310 Fairmount St Unit P3A
- 3310 Fairmount St Unit 8F
- 3310 Fairmount St Unit 9E
- 3310 Fairmount St Unit 8A
- 3310 Fairmount St Unit 5c
