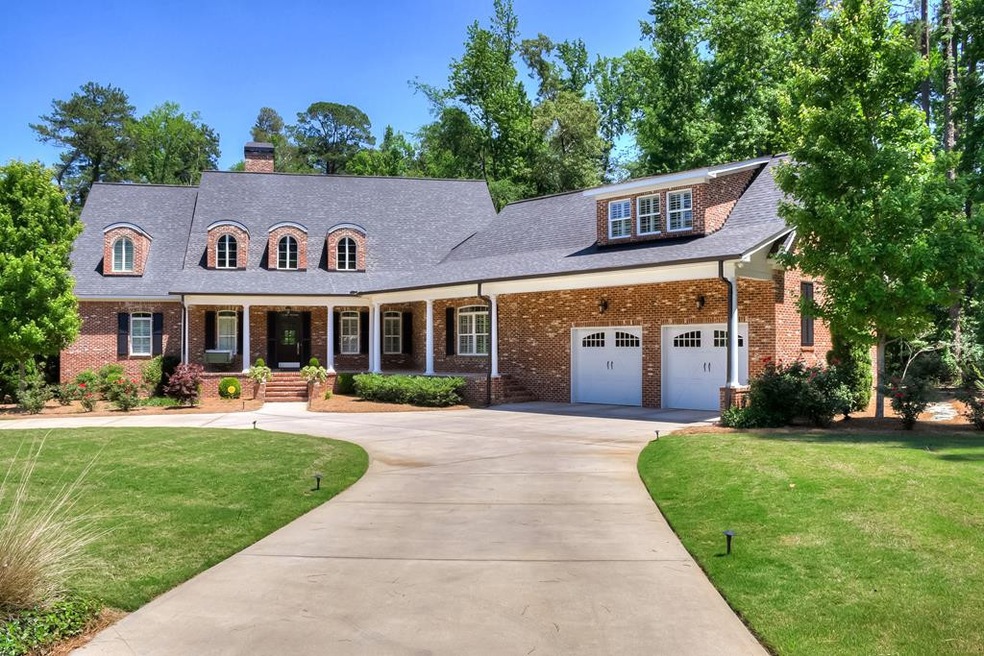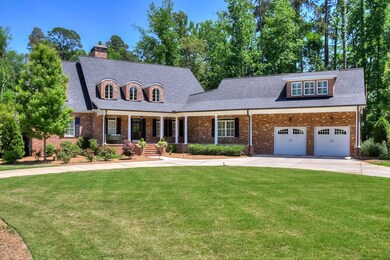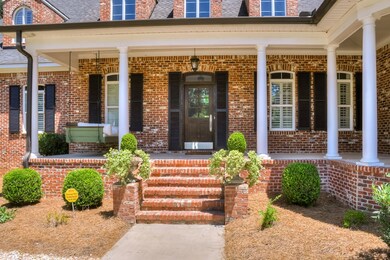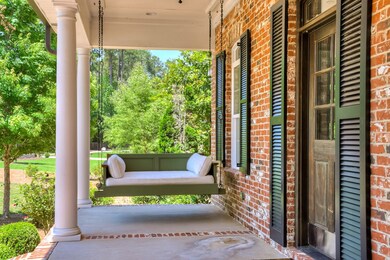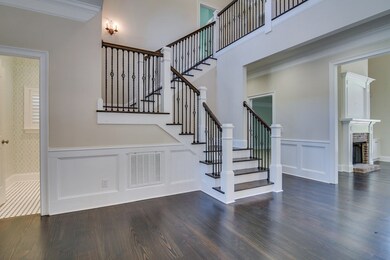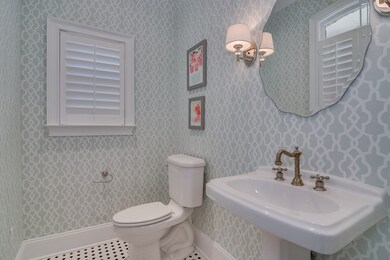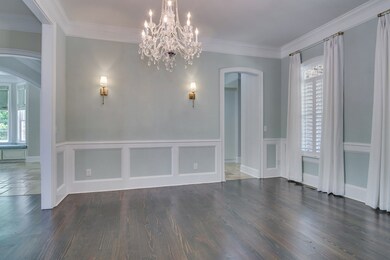
3310 Gwinns Ln Augusta, GA 30909
Lake Aumond NeighborhoodEstimated Value: $1,009,000 - $1,474,000
Highlights
- Fireplace in Primary Bedroom
- Wood Flooring
- Great Room
- Secluded Lot
- Main Floor Primary Bedroom
- Mud Room
About This Home
As of August 2019Gorgeous home on Gwinns Lane in Augusta, GA! This 5BR/4BTH home is 5,491 square feet of pure elegance and sits on 1.6 acres. Built in 2012, this brick home combines an open concept with a modern touch. One can't help but feel welcomed by the circular driveway and front porch complete with a charming white porch swing. Inside, wood floors flow through the spacious dining room and into the Great Room, boasting large glass doors exposing the patio and fenced backyard. The divine Master Suite features high ceilings, two giant walk-in closets and a luxurious Master Bath, and sits conveniently next to the wood-lined study. In the kitchen, the center island, stainless steel appliances, and granite countertops are perfect for dinner parties or family luncheons. Upstairs are three spacious bedrooms with two full baths, and above the two car garage is another large bedroom with its own bathroom perfect for accommodating any number of guests. Don't miss out on the home of your dreams!
Last Listed By
Meybohm Real Estate - Wheeler License #332408 Listed on: 05/22/2019

Home Details
Home Type
- Single Family
Year Built
- Built in 2012
Lot Details
- Fenced
- Landscaped
- Secluded Lot
Parking
- 2 Car Attached Garage
- Circular Driveway
Home Design
- Brick Exterior Construction
- Radon Mitigation System
Interior Spaces
- 5,491 Sq Ft Home
- 2-Story Property
- Ceiling Fan
- Gas Log Fireplace
- Brick Fireplace
- Blinds
- Mud Room
- Great Room
- Family Room
- Living Room with Fireplace
- 2 Fireplaces
- Breakfast Room
- Dining Room
- Library
- Crawl Space
Kitchen
- Eat-In Kitchen
- Electric Range
- Built-In Microwave
- Ice Maker
- Dishwasher
- Kitchen Island
Flooring
- Wood
- Carpet
- Ceramic Tile
Bedrooms and Bathrooms
- 5 Bedrooms
- Primary Bedroom on Main
- Fireplace in Primary Bedroom
- Walk-In Closet
- In-Law or Guest Suite
Laundry
- Laundry Room
- Washer and Gas Dryer Hookup
Outdoor Features
- Patio
Schools
- Lake Forest Elementary School
- Langford Middle School
- Richmond Academy High School
Utilities
- Multiple cooling system units
- Forced Air Heating and Cooling System
- Vented Exhaust Fan
- Heating System Uses Natural Gas
- Cable TV Available
Community Details
- No Home Owners Association
- Gwinns Lane Subdivision
Listing and Financial Details
- Assessor Parcel Number 032-1-091-00-0
Ownership History
Purchase Details
Home Financials for this Owner
Home Financials are based on the most recent Mortgage that was taken out on this home.Purchase Details
Home Financials for this Owner
Home Financials are based on the most recent Mortgage that was taken out on this home.Purchase Details
Similar Homes in Augusta, GA
Home Values in the Area
Average Home Value in this Area
Purchase History
| Date | Buyer | Sale Price | Title Company |
|---|---|---|---|
| Lamiy Jaclyn M | $765,000 | -- | |
| Chanceys Holdings Llc | $35,100 | -- | |
| Mcknight Mason H | $75,000 | -- |
Mortgage History
| Date | Status | Borrower | Loan Amount |
|---|---|---|---|
| Open | Lamiy Jaclyn M | $225,000 | |
| Previous Owner | Mcknight Mason H | $900,000 | |
| Previous Owner | Chanceys Holdings Llc | $35,100 | |
| Previous Owner | Mcknight Mason H | $250,000 |
Property History
| Date | Event | Price | Change | Sq Ft Price |
|---|---|---|---|---|
| 08/26/2019 08/26/19 | Sold | $765,000 | +11.7% | $139 / Sq Ft |
| 06/21/2019 06/21/19 | Pending | -- | -- | -- |
| 05/22/2019 05/22/19 | For Sale | $685,000 | -- | $125 / Sq Ft |
Tax History Compared to Growth
Tax History
| Year | Tax Paid | Tax Assessment Tax Assessment Total Assessment is a certain percentage of the fair market value that is determined by local assessors to be the total taxable value of land and additions on the property. | Land | Improvement |
|---|---|---|---|---|
| 2024 | -- | $451,944 | $51,000 | $400,944 |
| 2023 | $9,204 | $442,964 | $51,000 | $391,964 |
| 2022 | $8,209 | $287,013 | $51,000 | $236,013 |
| 2021 | $9,036 | $288,888 | $51,000 | $237,888 |
| 2020 | $7,653 | $243,496 | $51,000 | $192,496 |
| 2019 | $8,027 | $243,496 | $51,000 | $192,496 |
| 2018 | $8,092 | $243,496 | $51,000 | $192,496 |
| 2017 | $7,982 | $241,496 | $49,000 | $192,496 |
| 2016 | $7,989 | $241,496 | $49,000 | $192,496 |
| 2015 | $8,052 | $241,496 | $49,000 | $192,496 |
| 2014 | $8,051 | $241,139 | $49,000 | $192,139 |
Agents Affiliated with this Home
-
Venus Morris Griffin

Seller's Agent in 2019
Venus Morris Griffin
Meybohm
(706) 306-6054
36 in this area
494 Total Sales
Map
Source: REALTORS® of Greater Augusta
MLS Number: 441706
APN: 0321091000
- 12 Summerville Ln
- 707 Ravenel Rd
- 2 Highgate Cir
- 5 Prather Woods Ln
- 9 Retreat Rd
- 756 Tripps Ct
- 3406 Kerry Place
- 3411 Kamel Cir
- 3414 Dunnington Ct
- 3109 Natalie Cir
- 8 Tall Pine Ct
- 3410 Kerry Place
- 521 Winchester Dr
- 3203 Wheeler Rd
- 414 Scotts Way
- 856 Wimbledon Dr
- 13 Tall Pine Cir
- 855 Wimbledon Dr
- 642 Canterbury Dr
- 3160 Donald Rd
- 3310 Gwinns Ln
- 3314 Gwinns Ln
- 3303 Gwinns Ln
- 3306 Gwinns Ln
- 728 Somerset Way
- 726 Somerset Way
- 3318 Gwinns Ln
- 3322 Walton Way
- 3304 Gwinns Ln
- 724 Somerset Way
- 730 Somerset Way
- 3320 Gwinns Ln
- 717 Somerset Way
- 722 Somerset Way
- 719 Somerset Way
- 3322 Gwinns Ln
- 715 Somerset Way
- 720 Somerset Way
- 738 Ravenel Rd
- 3324 Gwinns Ln
