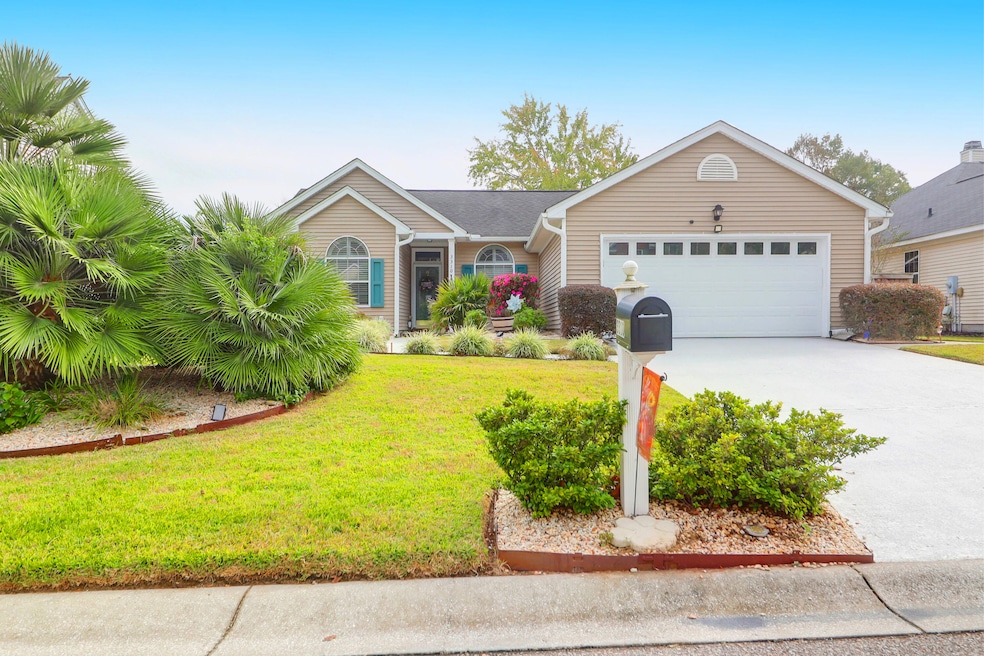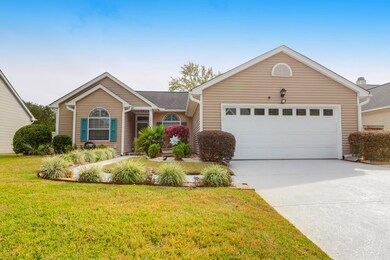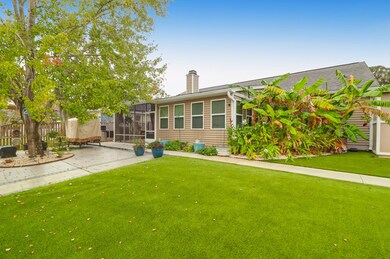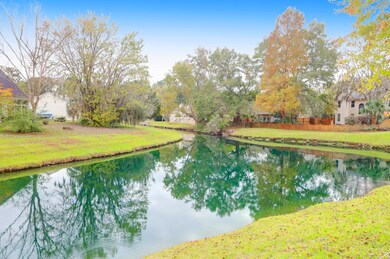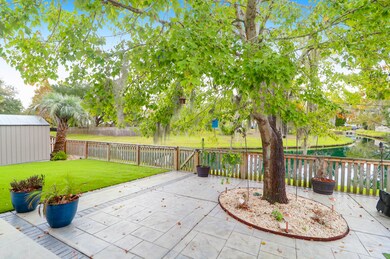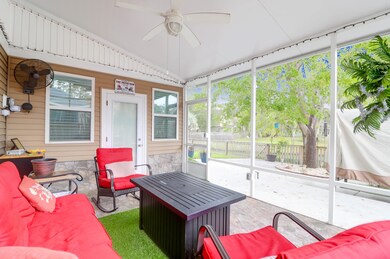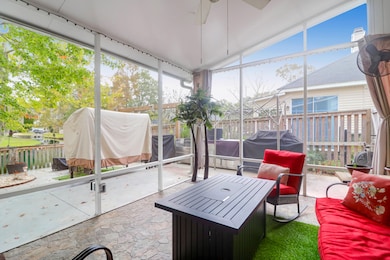
3310 Middleburry Ln Charleston, SC 29414
Village Green NeighborhoodHighlights
- Pond
- Cathedral Ceiling
- Community Pool
- Drayton Hall Elementary School Rated A-
- Sun or Florida Room
- Front Porch
About This Home
As of January 2025This single-story home is well maintained, with beautiful landscaped front and backyard. It backs up to a pond where you can enjoy the tranquil sounds of nature on the screened in porch or walk out on to the large patio and fenced in backyard. Perfect for entertaining with built in area ready to set up your own outdoor kitchen. The neighborhood is conveniently located, within minutes to shopping, downtown, historical landmarks, hospitals and restaurants. The primary bedroom has large walk in closet and connecting to bath with separate shower and garden tub. Open living room has a gas fireplace and vaulted ceilings. The secondary bedrooms are spacious. The garage is a Man Cave! Built in cabinets and the floors have epoxy finish. Great for workshop area or just a nice hangoutarea for watching sports. 2 storage sheds with lots of space for your outdoor toys. There is also a neighborhood pool to join membership. The information herein is furnished to the best of the Listing Agent's knowledge, but is subject to verification by the purchaser and their agent. Listing Agents assume no responsibility for correctness thereof, nor warrant the accuracy of the information or the condition of the property. Buyer to verify schools, cost of insurance and square footage. Also note there may be surveillance inside and/or exterior of home.
Last Agent to Sell the Property
Elaine Brabham and Associates License #101984 Listed on: 11/22/2024
Home Details
Home Type
- Single Family
Est. Annual Taxes
- $1,218
Year Built
- Built in 1996
Lot Details
- 7,405 Sq Ft Lot
- Irrigation
HOA Fees
- $23 Monthly HOA Fees
Parking
- 2 Car Attached Garage
- Garage Door Opener
Home Design
- Slab Foundation
- Architectural Shingle Roof
- Vinyl Siding
Interior Spaces
- 1,422 Sq Ft Home
- 1-Story Property
- Popcorn or blown ceiling
- Cathedral Ceiling
- Ceiling Fan
- Gas Log Fireplace
- Living Room with Fireplace
- Combination Dining and Living Room
- Sun or Florida Room
- Laundry Room
Kitchen
- Electric Range
- Microwave
- Dishwasher
- Disposal
Flooring
- Laminate
- Ceramic Tile
Bedrooms and Bathrooms
- 3 Bedrooms
- Walk-In Closet
- 2 Full Bathrooms
- Garden Bath
Outdoor Features
- Pond
- Screened Patio
- Front Porch
Schools
- Drayton Hall Elementary School
- C E Williams Middle School
- West Ashley High School
Utilities
- Central Air
- Heat Pump System
Community Details
Overview
- Village Green Subdivision
Recreation
- Community Pool
- Dog Park
Ownership History
Purchase Details
Home Financials for this Owner
Home Financials are based on the most recent Mortgage that was taken out on this home.Similar Homes in the area
Home Values in the Area
Average Home Value in this Area
Purchase History
| Date | Type | Sale Price | Title Company |
|---|---|---|---|
| Deed | $425,000 | Southeastern Title |
Mortgage History
| Date | Status | Loan Amount | Loan Type |
|---|---|---|---|
| Open | $318,750 | New Conventional | |
| Previous Owner | $232,651 | FHA | |
| Previous Owner | $112,600 | New Conventional | |
| Previous Owner | $65,600 | Unknown | |
| Previous Owner | $135,200 | New Conventional |
Property History
| Date | Event | Price | Change | Sq Ft Price |
|---|---|---|---|---|
| 01/08/2025 01/08/25 | Sold | $425,000 | 0.0% | $299 / Sq Ft |
| 11/22/2024 11/22/24 | For Sale | $425,000 | -- | $299 / Sq Ft |
Tax History Compared to Growth
Tax History
| Year | Tax Paid | Tax Assessment Tax Assessment Total Assessment is a certain percentage of the fair market value that is determined by local assessors to be the total taxable value of land and additions on the property. | Land | Improvement |
|---|---|---|---|---|
| 2023 | $1,260 | $9,000 | $0 | $0 |
| 2022 | $1,153 | $9,000 | $0 | $0 |
| 2021 | $1,186 | $8,830 | $0 | $0 |
| 2020 | $1,228 | $8,830 | $0 | $0 |
| 2019 | $1,099 | $7,680 | $0 | $0 |
| 2017 | $1,062 | $7,680 | $0 | $0 |
| 2016 | $1,020 | $7,680 | $0 | $0 |
| 2015 | $1,052 | $7,680 | $0 | $0 |
| 2014 | $1,068 | $0 | $0 | $0 |
| 2011 | -- | $0 | $0 | $0 |
Agents Affiliated with this Home
-
Chris Garvin
C
Seller's Agent in 2025
Chris Garvin
Elaine Brabham and Associates
(843) 270-7667
2 in this area
33 Total Sales
-
Brett Cole
B
Buyer's Agent in 2025
Brett Cole
Jeff Cook Real Estate LPT Realty
(843) 225-2002
1 in this area
123 Total Sales
Map
Source: CHS Regional MLS
MLS Number: 24029415
APN: 359-15-00-320
- 3438 Farmers Market Dr
- 7011 Windmill Creek Rd
- 114 Shadowmoss Pkwy
- 99 Shadowmoss Pkwy
- 359 Muirfield Pkwy
- 6179 Fieldstone Cir
- 3202 Middleburry Ln
- 6212 Fieldstone Cir
- 6242 Fieldstone Cir
- 501 Raes Ct Unit 203
- 420 Carolina Cherry Ct Unit 102
- 420 Carolina Cherry Ct Unit 202
- 420 Carolina Cherry Ct Unit 204
- 420 Carolina Cherry Ct Unit 203
- 420 Carolina Cherry Ct Unit 101
- 420 Carolina Cherry Ct Unit 201
- 7 Sconesill Ln
- 3168 Stanyarne Dr
- 3176 Hagerty Dr
- 5 Drummond Ct
