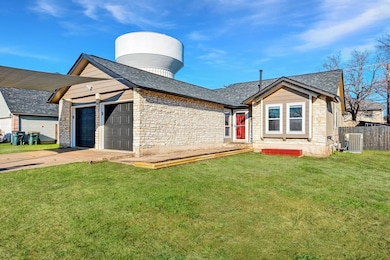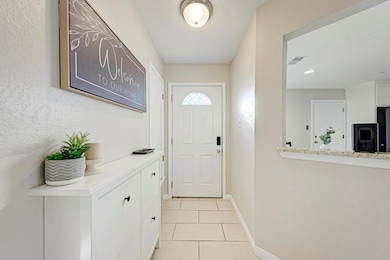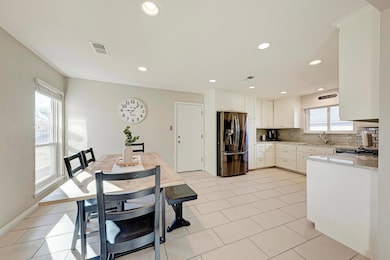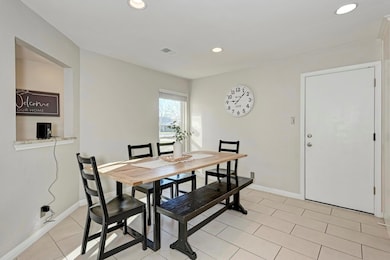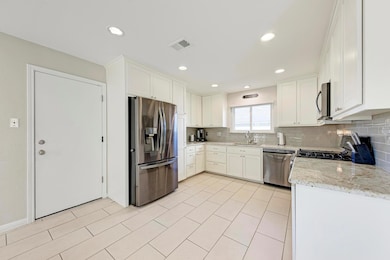
3310 Monument Dr Round Rock, TX 78681
Brushy Creek NeighborhoodEstimated payment $3,015/month
Highlights
- Above Ground Pool
- Vaulted Ceiling
- Granite Countertops
- Brushy Creek Elementary School Rated A-
- Wood Flooring
- No HOA
About This Home
Welcome to life in Brushy Creek with NO HOA! This beautifully maintained home offers generous space, thoughtful updates, and countless features that make it truly special. With 3 bedrooms, 2 bathrooms, and two spacious living areas, there’s room for everyone to spread out and enjoy.You'll love the abundant natural light that fills the home, highlighting the striking vaulted and beamed ceilings and the cozy fireplace—a perfect setting for relaxing or entertaining. The kitchen is a showstopper, recently renovated with new cabinetry, granite countertops, stylish tile work, and stainless steel appliances. With ample storage and room to gather, it’s ideal for family meals and entertaining. All appliances convey with a reasonable offer!The primary suite is a true retreat, featuring space for a cozy sitting area, a large en suite bathroom, and an oversized walk-in closet.Recent updates in 2023 include new attic insulation, updated siding, new windows, and a new roof, providing energy efficiency, improved comfort, and long-term peace of mind.Step outside to your private backyard oasis, complete with a spacious deck, an above-ground pool, and a tranquil pond with waterfalls. Two outdoor storage buildings provide plenty of space for tools, games, and outdoor essentials. Plus, there's a chicken coop ready to go—just add chickens and enjoy fresh eggs daily! Priced to sell - call to schedule a tour today!
Last Listed By
eXp Realty, LLC Brokerage Phone: (512) 293-1608 License #0597332 Listed on: 06/05/2025

Home Details
Home Type
- Single Family
Est. Annual Taxes
- $6,306
Year Built
- Built in 1984
Lot Details
- 7,405 Sq Ft Lot
- Southeast Facing Home
- Privacy Fence
- Wood Fence
- Level Lot
- Sprinkler System
- Back Yard Fenced and Front Yard
Parking
- 2 Car Attached Garage
- Front Facing Garage
- Multiple Garage Doors
Home Design
- Slab Foundation
- Shingle Roof
- Composition Roof
- Stone Siding
Interior Spaces
- 1,782 Sq Ft Home
- 1-Story Property
- Vaulted Ceiling
- Ceiling Fan
- Recessed Lighting
- Wood Burning Fireplace
- Blinds
- Entrance Foyer
- Living Room with Fireplace
- Multiple Living Areas
- Neighborhood Views
- Fire and Smoke Detector
Kitchen
- Eat-In Kitchen
- Microwave
- Dishwasher
- Granite Countertops
- Disposal
Flooring
- Wood
- Carpet
- Tile
Bedrooms and Bathrooms
- 3 Main Level Bedrooms
- Walk-In Closet
- 2 Full Bathrooms
- Double Vanity
Accessible Home Design
- No Interior Steps
Outdoor Features
- Above Ground Pool
- Patio
- Shed
Schools
- Brushy Creek Elementary School
- Cedar Valley Middle School
- Mcneil High School
Utilities
- Central Heating and Cooling System
- Heating System Uses Natural Gas
- Natural Gas Connected
- Municipal Utilities District for Water and Sewer
- ENERGY STAR Qualified Water Heater
- High Speed Internet
- Phone Available
- Cable TV Available
Community Details
- No Home Owners Association
- Brushy Creek Sec 02 Subdivision
Listing and Financial Details
- Assessor Parcel Number 16346600120025
- Tax Block 12
Map
Home Values in the Area
Average Home Value in this Area
Tax History
| Year | Tax Paid | Tax Assessment Tax Assessment Total Assessment is a certain percentage of the fair market value that is determined by local assessors to be the total taxable value of land and additions on the property. | Land | Improvement |
|---|---|---|---|---|
| 2024 | $7,117 | $372,359 | $79,500 | $292,859 |
| 2023 | $7,656 | $397,548 | $83,000 | $314,548 |
| 2022 | $9,933 | $479,939 | $83,000 | $396,939 |
| 2021 | $6,693 | $282,927 | $60,000 | $252,522 |
| 2020 | $6,117 | $257,206 | $55,181 | $202,025 |
| 2019 | $6,058 | $247,403 | $51,500 | $195,903 |
| 2018 | $5,691 | $246,024 | $45,154 | $200,870 |
| 2017 | $5,703 | $228,495 | $42,200 | $187,257 |
| 2016 | $5,184 | $207,723 | $42,200 | $171,433 |
| 2015 | $4,117 | $188,839 | $35,100 | $156,701 |
| 2014 | $4,117 | $171,672 | $0 | $0 |
Property History
| Date | Event | Price | Change | Sq Ft Price |
|---|---|---|---|---|
| 06/05/2025 06/05/25 | For Sale | $445,000 | +9.9% | $250 / Sq Ft |
| 01/18/2022 01/18/22 | Sold | -- | -- | -- |
| 12/20/2021 12/20/21 | Pending | -- | -- | -- |
| 12/17/2021 12/17/21 | For Sale | $405,000 | -- | $230 / Sq Ft |
Purchase History
| Date | Type | Sale Price | Title Company |
|---|---|---|---|
| Special Warranty Deed | -- | None Listed On Document | |
| Deed | $441,000 | None Listed On Document | |
| Interfamily Deed Transfer | -- | None Available |
Mortgage History
| Date | Status | Loan Amount | Loan Type |
|---|---|---|---|
| Previous Owner | $450,000 | VA | |
| Previous Owner | $50,000 | No Value Available | |
| Previous Owner | $84,000 | Credit Line Revolving | |
| Previous Owner | $78,000 | Credit Line Revolving | |
| Previous Owner | $67,860 | Unknown |
Similar Homes in Round Rock, TX
Source: Unlock MLS (Austin Board of REALTORS®)
MLS Number: 1168695
APN: R059330
- 3310 Monument Dr
- 17418 Montana Falls Dr
- 3524 Cornerstone St
- 8411 Glen Canyon Dr
- 8510 Glen Canyon Dr
- 8410 Glen Canyon Dr
- 16914 Dorman Dr
- 3605 Hillrock Dr
- 124 N Field St
- 8507 Tad Park Cove
- 8612 Bobcat Dr
- 8700 Bobcat Dr
- 8103 Campeche Bay Place
- 3012 Monument Dr
- 8613 Columbia Falls Dr
- 7418 W Magic Mountain Ln
- 8507 Chat Ln
- 16900 Abyssinian Ln
- 16715 Sabertooth Dr
- 16710 Sabertooth Dr

