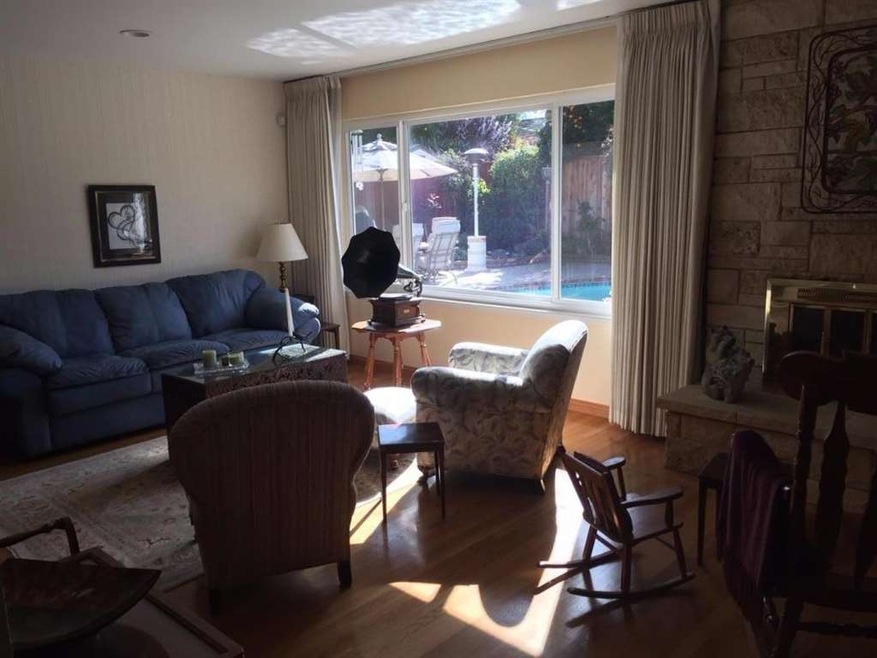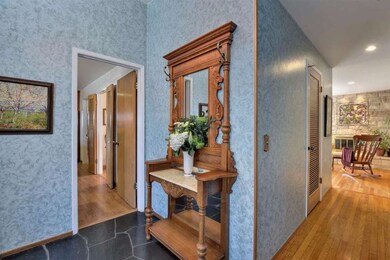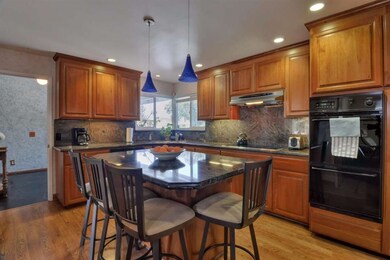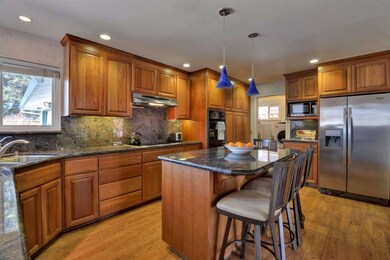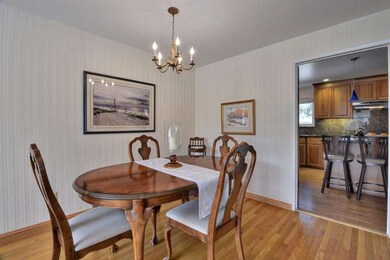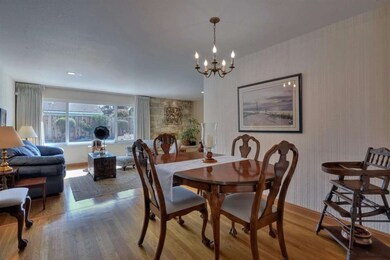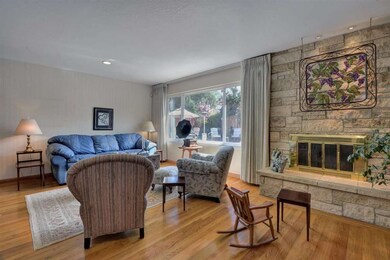
3310 Pearltone Dr San Jose, CA 95117
Castlemont NeighborhoodHighlights
- Pool and Spa
- Wood Flooring
- 2 Fireplaces
- George C. Payne Elementary School Rated A-
- Hydromassage or Jetted Bathtub
- High Ceiling
About This Home
As of May 2016Gorgeous remodeled home in sought after neighborhood. Excellent floor plan. Freshly painted living room, kitchen, family room, master & 2nd bedroom. Living room with large window overlooking the backyard. Gourmet Kitchen with island with seating for 4. Designer bathrooms, hall bathroom is a Silver Award Winner with Caesar stone tile, bamboo cabinet, New Zealand half stone, Jacuzzi tub, with jets. Master w/Spa like bath, New Zealand half stone shower floor, tile floor with a look of wood, both baths with heated floors. Large laundry room w/ 1/2 bath. Air condition, Dual pane windows letting in lots of light. Solar heated, inviting sparkling pool/spa and centrally located more. Beautiful neighborhood and close schools. Must See!
Last Agent to Sell the Property
Sue Nystrom-Walsh
Compass License #00822944 Listed on: 02/22/2016

Last Buyer's Agent
Su-Lan Wang
Intero Real Estate Services License #01956204

Home Details
Home Type
- Single Family
Est. Annual Taxes
- $21,970
Year Built
- Built in 1964
Lot Details
- 8,146 Sq Ft Lot
- Fenced
- Zoning described as R1-8
Parking
- 2 Car Garage
- Garage Door Opener
Home Design
- Shake Roof
- Concrete Perimeter Foundation
Interior Spaces
- 2,186 Sq Ft Home
- 1-Story Property
- High Ceiling
- 2 Fireplaces
- Wood Burning Fireplace
- Double Pane Windows
- Formal Entry
- Separate Family Room
- Formal Dining Room
- Monitored
- Washer and Dryer
Kitchen
- Breakfast Bar
- Built-In Double Oven
- Dishwasher
- Kitchen Island
- Granite Countertops
- Disposal
Flooring
- Wood
- Carpet
- Stone
- Tile
Bedrooms and Bathrooms
- 4 Bedrooms
- Walk-In Closet
- Dual Sinks
- Hydromassage or Jetted Bathtub
- Bathtub Includes Tile Surround
- Garden Bath
- Walk-in Shower
Pool
- Pool and Spa
- In Ground Pool
- Pool Sweep
Outdoor Features
- Balcony
- Shed
Utilities
- Forced Air Heating and Cooling System
- Cable TV Available
Listing and Financial Details
- Assessor Parcel Number 299-03-011
Ownership History
Purchase Details
Home Financials for this Owner
Home Financials are based on the most recent Mortgage that was taken out on this home.Purchase Details
Home Financials for this Owner
Home Financials are based on the most recent Mortgage that was taken out on this home.Purchase Details
Similar Homes in San Jose, CA
Home Values in the Area
Average Home Value in this Area
Purchase History
| Date | Type | Sale Price | Title Company |
|---|---|---|---|
| Interfamily Deed Transfer | -- | Wfg National Title Ins Co | |
| Interfamily Deed Transfer | -- | Wfg National Title Ins Co | |
| Grant Deed | $1,368,000 | Old Republic Title Company | |
| Interfamily Deed Transfer | -- | -- |
Mortgage History
| Date | Status | Loan Amount | Loan Type |
|---|---|---|---|
| Open | $765,000 | New Conventional | |
| Closed | $1,000,000 | New Conventional | |
| Previous Owner | $350,000 | New Conventional | |
| Previous Owner | $443,500 | Unknown | |
| Previous Owner | $300,000 | Credit Line Revolving | |
| Previous Owner | $152,000 | Unknown | |
| Previous Owner | $235,000 | Unknown | |
| Previous Owner | $75,000 | Credit Line Revolving |
Property History
| Date | Event | Price | Change | Sq Ft Price |
|---|---|---|---|---|
| 10/17/2023 10/17/23 | Rented | $5,495 | 0.0% | -- |
| 10/14/2023 10/14/23 | For Rent | $5,495 | 0.0% | -- |
| 05/20/2016 05/20/16 | Sold | $1,368,000 | -1.4% | $626 / Sq Ft |
| 04/22/2016 04/22/16 | Pending | -- | -- | -- |
| 03/30/2016 03/30/16 | For Sale | $1,388,000 | +1.5% | $635 / Sq Ft |
| 03/30/2016 03/30/16 | Off Market | $1,368,000 | -- | -- |
| 03/25/2016 03/25/16 | Pending | -- | -- | -- |
| 02/22/2016 02/22/16 | For Sale | $1,388,000 | -- | $635 / Sq Ft |
Tax History Compared to Growth
Tax History
| Year | Tax Paid | Tax Assessment Tax Assessment Total Assessment is a certain percentage of the fair market value that is determined by local assessors to be the total taxable value of land and additions on the property. | Land | Improvement |
|---|---|---|---|---|
| 2024 | $21,970 | $1,587,675 | $1,190,758 | $396,917 |
| 2023 | $21,078 | $1,556,545 | $1,167,410 | $389,135 |
| 2022 | $20,765 | $1,526,025 | $1,144,520 | $381,505 |
| 2021 | $20,446 | $1,496,104 | $1,122,079 | $374,025 |
| 2020 | $20,063 | $1,480,764 | $1,110,574 | $370,190 |
| 2019 | $19,349 | $1,451,731 | $1,088,799 | $362,932 |
| 2018 | $18,887 | $1,423,266 | $1,067,450 | $355,816 |
| 2017 | $18,668 | $1,395,360 | $1,046,520 | $348,840 |
| 2016 | $7,948 | $563,748 | $281,874 | $281,874 |
| 2015 | $7,881 | $555,280 | $277,640 | $277,640 |
| 2014 | $7,341 | $544,404 | $272,202 | $272,202 |
Agents Affiliated with this Home
-
Cindy Liu

Seller's Agent in 2023
Cindy Liu
Starriver Inc
1 in this area
93 Total Sales
-

Seller's Agent in 2016
Sue Nystrom-Walsh
Compass
(408) 482-9343
52 Total Sales
-

Buyer's Agent in 2016
Su-Lan Wang
Intero Real Estate Services
(650) 798-7070
2 in this area
54 Total Sales
Map
Source: MLSListings
MLS Number: ML81561808
APN: 299-03-011
- 1193 Runnymede Dr
- 3241 Finch Dr
- 3439 Payne Ave
- 3290 Payne Ave
- 1329 Essex Way
- 3554 Andrea Ct
- 1325 Merrivale Square W
- 1114 S Winchester Blvd Unit 1114
- 1412 Antonio Ln
- 3127 Loma Verde Dr Unit 21
- 1010 Polk Ln
- 3598 Payne Ave Unit 5
- 3308 Valley Forge Way
- 561 Valley Forge Way Unit 4
- 3178 Williamsburg Dr
- 3170 Williamsburg Dr
- 834 Teresi Ct
- 867 Neal Commons
- 1121 Monica Ln
- 3392 Merrimac Dr
