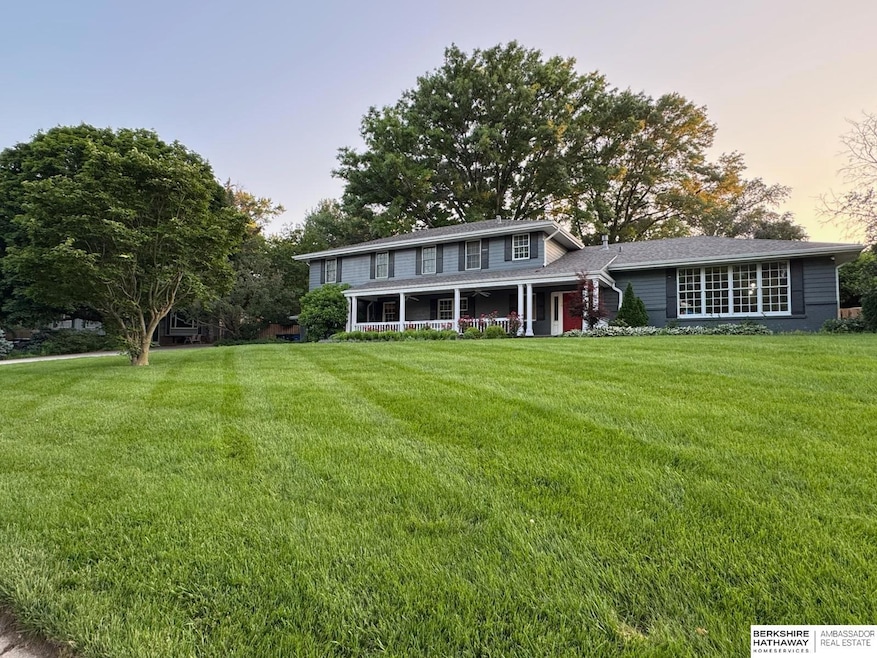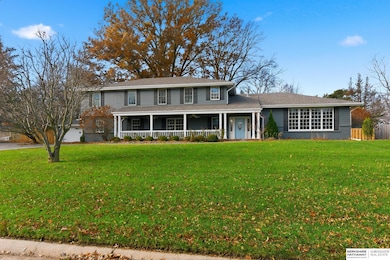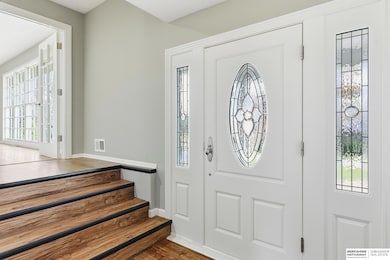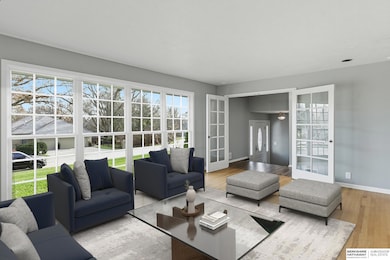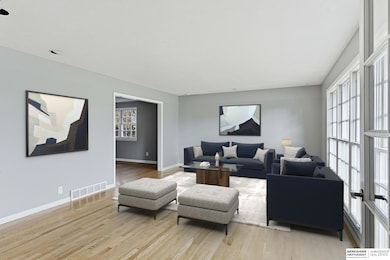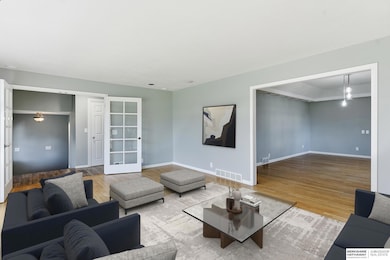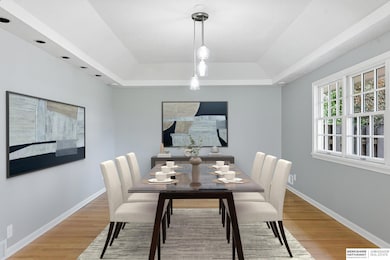3310 S 98th St Omaha, NE 68124
Oakdale NeighborhoodEstimated payment $5,159/month
Highlights
- Very Popular Property
- In Ground Pool
- Wood Flooring
- Oakdale Elementary School Rated A-
- 0.81 Acre Lot
- 1 Fireplace
About This Home
Welcome to a truly exceptional home set on a beautifully landscaped, nearly one-acre lot in one of the area’s most desirable neighborhoods. Surrounded by mature trees & served by top-rated schools, this home combines elegance, comfort, & thoughtful design at every turn. Step inside to a freshly painted interior that feels bright, open, & effortlessly inviting. The floor plan offers exceptional livability, featuring expansive living spaces & impressively sized bedrooms, each paired w/ generous closets. Laundry rooms conveniently located on both levels, day-to-day living becomes remarkably efficient &comfortable. The home’s lower level offers a dedicated workshop area perfect for crafting, projects, storage, or pursuing hobbies w/ ease. Throughout the house, abundant storage ensures everything has its place.This home’s outdoor space is a true retreat, featuring an inground pool w/ new heater (2020) Recent updates, including a new roof & HVACS, ensure peace of mind for years to come.
Home Details
Home Type
- Single Family
Est. Annual Taxes
- $11,880
Year Built
- Built in 1965
Lot Details
- 0.81 Acre Lot
- Lot Dimensions are 224 x 158
- Wood Fence
- Aluminum or Metal Fence
- Sprinkler System
Parking
- 4 Car Attached Garage
- Garage Door Opener
Home Design
- Block Foundation
- Composition Roof
- Wood Siding
Interior Spaces
- 3,260 Sq Ft Home
- 2-Story Property
- Ceiling Fan
- 1 Fireplace
- Unfinished Basement
Kitchen
- Oven or Range
- Microwave
- Dishwasher
Flooring
- Wood
- Carpet
- Luxury Vinyl Tile
- Vinyl
Bedrooms and Bathrooms
- 4 Bedrooms
- Primary bedroom located on second floor
- Primary Bathroom is a Full Bathroom
Laundry
- Laundry Room
- Dryer
- Washer
Outdoor Features
- In Ground Pool
- Patio
- Shed
- Porch
Schools
- Oakdale Elementary School
- Westside Middle School
- Westside High School
Utilities
- Forced Air Heating and Cooling System
- Heating System Uses Natural Gas
Community Details
- No Home Owners Association
- Armbrust Oaks Subdivision
Listing and Financial Details
- Assessor Parcel Number 0526076402
Map
Home Values in the Area
Average Home Value in this Area
Tax History
| Year | Tax Paid | Tax Assessment Tax Assessment Total Assessment is a certain percentage of the fair market value that is determined by local assessors to be the total taxable value of land and additions on the property. | Land | Improvement |
|---|---|---|---|---|
| 2025 | $10,896 | $721,200 | $120,600 | $600,600 |
| 2024 | $13,553 | $664,500 | $120,600 | $543,900 |
| 2023 | $13,553 | $664,500 | $120,600 | $543,900 |
| 2022 | $13,268 | $606,200 | $120,600 | $485,600 |
| 2021 | $10,726 | $483,500 | $120,600 | $362,900 |
| 2020 | $10,913 | $483,500 | $120,600 | $362,900 |
| 2019 | $11,038 | $483,500 | $120,600 | $362,900 |
| 2018 | $9,886 | $431,700 | $120,600 | $311,100 |
| 2017 | $10,040 | $431,700 | $120,600 | $311,100 |
| 2016 | $10,040 | $451,100 | $74,600 | $376,500 |
| 2015 | $9,246 | $421,600 | $69,700 | $351,900 |
| 2014 | $9,246 | $421,600 | $69,700 | $351,900 |
Property History
| Date | Event | Price | List to Sale | Price per Sq Ft | Prior Sale |
|---|---|---|---|---|---|
| 12/04/2025 12/04/25 | For Sale | $795,000 | +40.8% | $244 / Sq Ft | |
| 08/02/2019 08/02/19 | Sold | $564,500 | -4.3% | $173 / Sq Ft | View Prior Sale |
| 07/03/2019 07/03/19 | Pending | -- | -- | -- | |
| 06/10/2019 06/10/19 | For Sale | $589,900 | +43.2% | $181 / Sq Ft | |
| 09/06/2017 09/06/17 | Sold | $411,926 | -13.3% | $126 / Sq Ft | View Prior Sale |
| 07/27/2017 07/27/17 | Pending | -- | -- | -- | |
| 07/18/2017 07/18/17 | Price Changed | $475,000 | -7.8% | $146 / Sq Ft | |
| 06/26/2017 06/26/17 | For Sale | $515,000 | -- | $158 / Sq Ft |
Purchase History
| Date | Type | Sale Price | Title Company |
|---|---|---|---|
| Warranty Deed | $565,000 | Ambassador Title Services | |
| Warranty Deed | $412,000 | Ambassador Title Services |
Mortgage History
| Date | Status | Loan Amount | Loan Type |
|---|---|---|---|
| Open | $564,500 | New Conventional | |
| Previous Owner | $329,540 | New Conventional |
Source: Great Plains Regional MLS
MLS Number: 22534119
APN: 2607-6402-05
- 9958 Spring Cir
- 3105 Armbrust Dr
- 3616 S 100th Ave
- 9636 Oak Cir
- 9614 Southby Plaza
- 3605 S 94th St
- 9334 Spring St
- 3318 S 106th St
- 3313 S 107th St
- 2606 S 105th St
- 8915 Valley St
- 3215 S 108th St
- 3354 S 108th St
- 2330 S 90th St
- 2226 S 91st St
- 11026 Hascall St
- 10436 M St
- 2425 S 113th St
- 3024 S 113th St
- 3380 S 114th St
- 2615 S 99th Ave
- 2859 S 93rd Plaza
- 3006 Paddock Rd
- 2940 Paddock Plaza
- 11021 Spring St
- 8623 C St
- 9755 Mockingbird Dr
- 3466 S 82nd St
- 9725 Ohern Plaza
- 4805 S 90th St
- 11427 Arbor St
- 10715-10735 O St
- 3370 S 81st Ave Unit 3372
- 11517-11520 Westwood Ln
- 9910 Q St
- 11025 M St
- 5344 S 99th St
- 11706 Arbor St
- 4740 S 83rd St
- 10506 Pacific St
