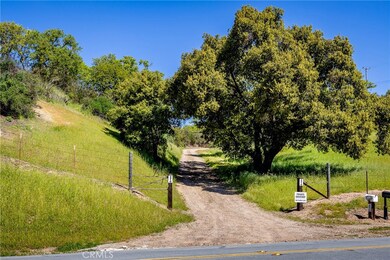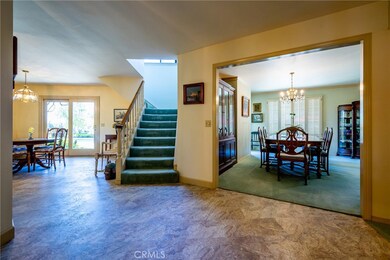
3310 S El Pomar Rd Templeton, CA 93465
Highlights
- Horse Property
- In Ground Pool
- Panoramic View
- Templeton Elementary School Rated A-
- RV Access or Parking
- Updated Kitchen
About This Home
As of April 2025What an ideal home in the heart of California's beautiful San Luis Obispo North County landscape. Just a short 3-mile drive to either Atascadero or Templeton. Shopping, schools, and numerous restaurants are close by. Morro Bay, San Luis Obispo(Cal Poly and Cuesta College), and Cayucos are only 25 minutes drives. Numerous major updates since new. This family home offers over 3,000s.q. feet of living space. All four bedrooms (three upstairs and one down) offer a great deal of comfort with stunning views. Entertain during the holidays by the brick faced wood burning fireplace in the generous sized living room. You will enjoy dining at the formal dining area adjacent to the living room. The kitchen has just undergone a recent full modernization. All new oak cabinets, quartz counters, top of the line Thermador gas cook top range-dishwasher-refrigerator, Italian tile backsplash, and laminate flooring. A separate breakfast area overlooks the pool via the sliding Milgard door. Swim or soak to your heart’s content in the 20x40 pool. Lots of concrete decking for the summer gatherings. Upstairs is the family room with the other fireplace offering a great place to enjoy those winter rainy storms that come in from the south. One can witness the change of colors in the local mountains from all the picture windows. Enjoy the primary bedroom overlooking the pool, two pastures, and endless vistas. The parcel provides a wonderful amount of privacy. There a three fenced non climb pastures. The back portion of the parcel is utilized by the owners for their own private nature preserve. Lots of native oak trees and shrubs creating a vibrant environment for wildlife. The home has a newer roof, brand new forced air heating and cooling units, and a freshly painted exterior. Let’s not forget about the four-car attached garage. Renowned world class vineyards and tasting rooms abound. There is no shortage of sites to visit and be entertained.This is a rare opportunity to own a piece of paradise in one of California's most sought-after locations. Whether you're looking for a peaceful retreat or a luxurious family home, this property has it all. Schedule your private viewing today and experience luxury living in a natural paradise.
Last Agent to Sell the Property
Santa Lucia Properties Inc Brokerage Phone: 805-441-7106 License #00551990
Home Details
Home Type
- Single Family
Est. Annual Taxes
- $4,194
Year Built
- Built in 1970
Lot Details
- 12 Acre Lot
- Wood Fence
- Livestock Fence
- Wire Fence
- Landscaped
- Front and Back Yard Sprinklers
- Wooded Lot
- Lawn
- Property is zoned RR
Parking
- 4 Car Direct Access Garage
- Parking Available
- Driveway Up Slope From Street
- Gravel Driveway
- RV Access or Parking
Property Views
- Panoramic
- Woods
- Pasture
- Mountain
- Hills
- Pool
Home Design
- Slab Foundation
- Asphalt Roof
- Wood Siding
Interior Spaces
- 3,000 Sq Ft Home
- 2-Story Property
- Dual Staircase
- Wood Burning Fireplace
- Family Room with Fireplace
- Living Room with Fireplace
Kitchen
- Updated Kitchen
- Eat-In Kitchen
- Double Self-Cleaning Oven
- Electric Oven
- Propane Cooktop
- Dishwasher
- Quartz Countertops
- Pots and Pans Drawers
- Self-Closing Drawers and Cabinet Doors
Flooring
- Carpet
- Laminate
Bedrooms and Bathrooms
- 4 Bedrooms | 3 Main Level Bedrooms
- Tile Bathroom Countertop
- Dual Sinks
- Dual Vanity Sinks in Primary Bathroom
- Bathtub
- Walk-in Shower
Laundry
- Laundry Room
- Dryer
- Washer
Home Security
- Carbon Monoxide Detectors
- Fire and Smoke Detector
Pool
- In Ground Pool
- Gunite Pool
- Diving Board
Outdoor Features
- Horse Property
- Balcony
- Concrete Porch or Patio
- Shed
Farming
- Pasture
Utilities
- Forced Air Heating and Cooling System
- Heating System Uses Propane
- Propane
- Well
- Electric Water Heater
- Conventional Septic
- Sewer Not Available
Listing and Financial Details
- Assessor Parcel Number 034261008
- Seller Considering Concessions
Community Details
Overview
- No Home Owners Association
- Tempeast Subdivision
Recreation
- Horse Trails
Ownership History
Purchase Details
Home Financials for this Owner
Home Financials are based on the most recent Mortgage that was taken out on this home.Purchase Details
Home Financials for this Owner
Home Financials are based on the most recent Mortgage that was taken out on this home.Purchase Details
Home Financials for this Owner
Home Financials are based on the most recent Mortgage that was taken out on this home.Purchase Details
Purchase Details
Home Financials for this Owner
Home Financials are based on the most recent Mortgage that was taken out on this home.Purchase Details
Home Financials for this Owner
Home Financials are based on the most recent Mortgage that was taken out on this home.Map
Similar Homes in the area
Home Values in the Area
Average Home Value in this Area
Purchase History
| Date | Type | Sale Price | Title Company |
|---|---|---|---|
| Deed | -- | Fidelity National Title | |
| Grant Deed | $1,625,000 | Fidelity National Title | |
| Interfamily Deed Transfer | -- | Fidelity National Title Co | |
| Interfamily Deed Transfer | -- | None Available | |
| Interfamily Deed Transfer | -- | None Available | |
| Interfamily Deed Transfer | -- | -- |
Mortgage History
| Date | Status | Loan Amount | Loan Type |
|---|---|---|---|
| Previous Owner | $600,000 | New Conventional | |
| Previous Owner | $60,000 | Credit Line Revolving | |
| Previous Owner | $258,000 | New Conventional | |
| Previous Owner | $276,680 | New Conventional | |
| Previous Owner | $280,000 | Unknown | |
| Previous Owner | $100,000 | Credit Line Revolving | |
| Previous Owner | $150,000 | Unknown |
Property History
| Date | Event | Price | Change | Sq Ft Price |
|---|---|---|---|---|
| 04/29/2025 04/29/25 | Sold | $1,625,000 | -4.1% | $542 / Sq Ft |
| 03/17/2025 03/17/25 | For Sale | $1,695,000 | 0.0% | $565 / Sq Ft |
| 02/23/2025 02/23/25 | Pending | -- | -- | -- |
| 08/01/2024 08/01/24 | Price Changed | $1,695,000 | -1.7% | $565 / Sq Ft |
| 06/13/2024 06/13/24 | For Sale | $1,725,000 | +6.2% | $575 / Sq Ft |
| 06/12/2024 06/12/24 | Off Market | $1,625,000 | -- | -- |
| 06/12/2024 06/12/24 | For Sale | $1,725,000 | +6.2% | $575 / Sq Ft |
| 06/10/2024 06/10/24 | Off Market | $1,625,000 | -- | -- |
| 06/06/2024 06/06/24 | Price Changed | $1,725,000 | -4.2% | $575 / Sq Ft |
| 05/17/2024 05/17/24 | For Sale | $1,800,000 | -- | $600 / Sq Ft |
Tax History
| Year | Tax Paid | Tax Assessment Tax Assessment Total Assessment is a certain percentage of the fair market value that is determined by local assessors to be the total taxable value of land and additions on the property. | Land | Improvement |
|---|---|---|---|---|
| 2024 | $4,194 | $402,896 | $119,460 | $283,436 |
| 2023 | $4,194 | $394,997 | $117,118 | $277,879 |
| 2022 | $4,111 | $387,253 | $114,822 | $272,431 |
| 2021 | $4,029 | $379,661 | $112,571 | $267,090 |
| 2020 | $3,987 | $375,769 | $111,417 | $264,352 |
| 2019 | $3,908 | $368,402 | $109,233 | $259,169 |
| 2018 | $3,830 | $361,180 | $107,092 | $254,088 |
| 2017 | $3,753 | $354,099 | $104,993 | $249,106 |
| 2016 | $3,678 | $347,157 | $102,935 | $244,222 |
| 2015 | $3,621 | $341,943 | $101,389 | $240,554 |
| 2014 | $3,486 | $335,245 | $99,403 | $235,842 |
Source: California Regional Multiple Listing Service (CRMLS)
MLS Number: NS24073010
APN: 034-261-008
- 2985 Templeton Rd
- 2750 Homestead Rd
- 3105 Avenida Del Sol
- 4620 Sycamore Rd
- 4533 Hidalgo Ave
- 1455 Eureka Ln
- 3065 Tierra Mesa
- 4775 Miramon Ave
- 5985 Dolores Ave
- 4517 Mananita Ave
- 4524 Mananita Ave
- 4675 Viscano Ave
- 5500 Valentina Ave
- 4419 Del Rio Rd
- 5270 Alamo Ave
- 0 Spring Creek Way
- 851 Spring Creek Way
- 5320 Cabrillo Ave
- 0 Hermosa Rd
- 3990 Colima Rd






