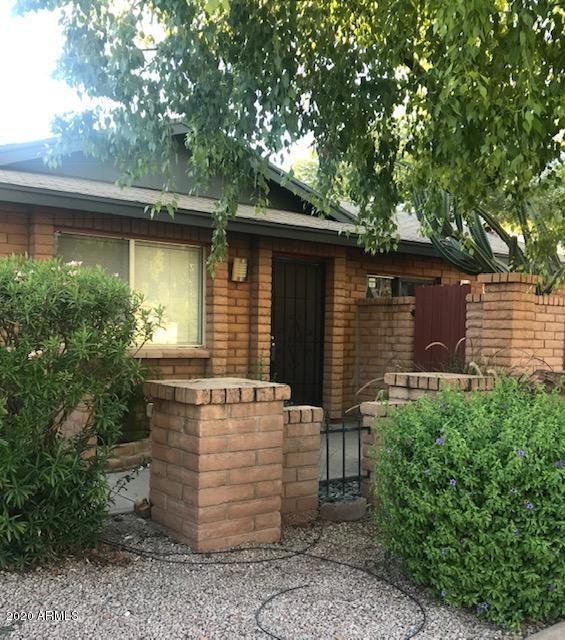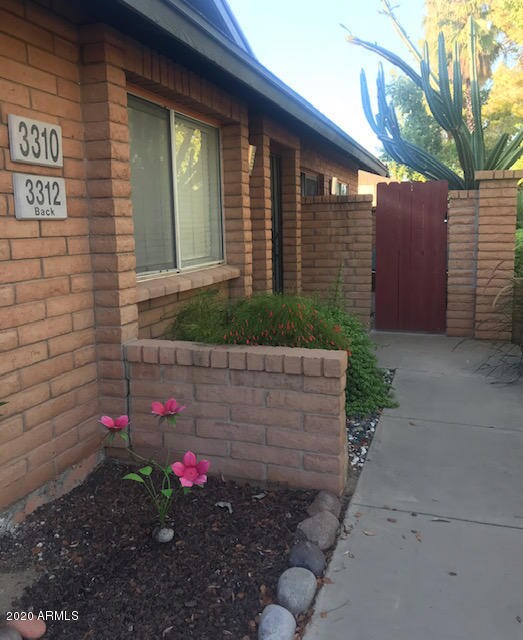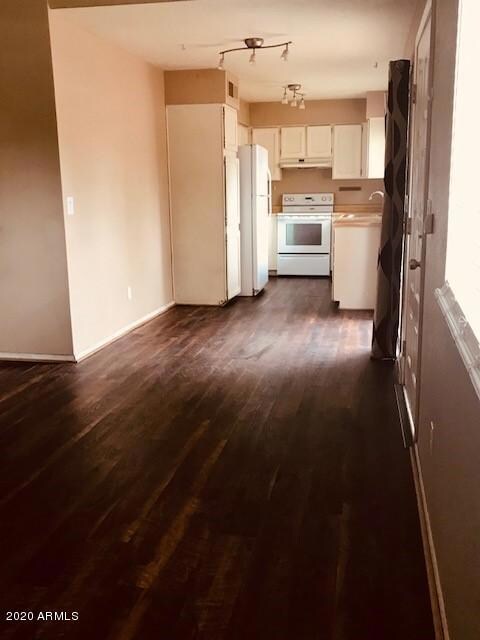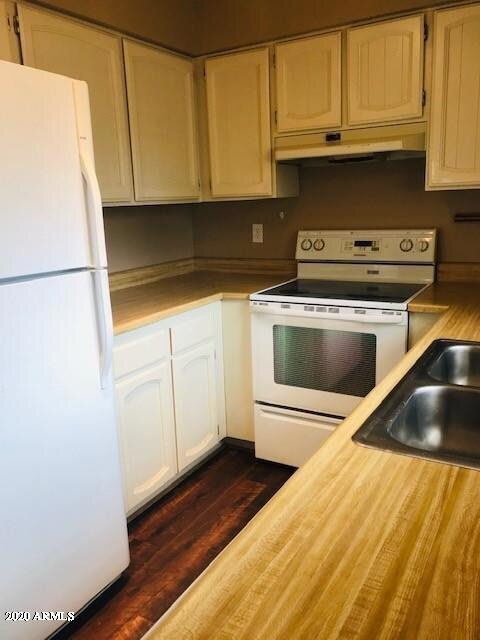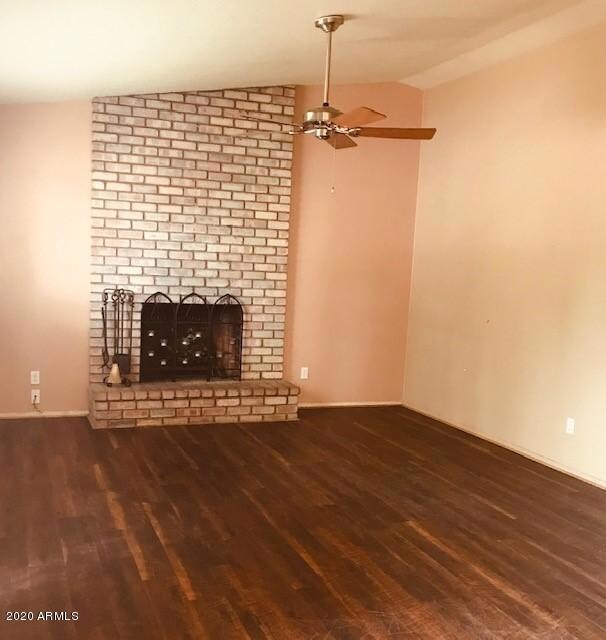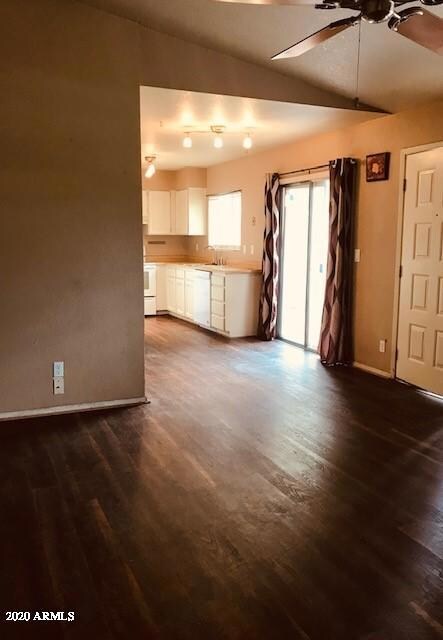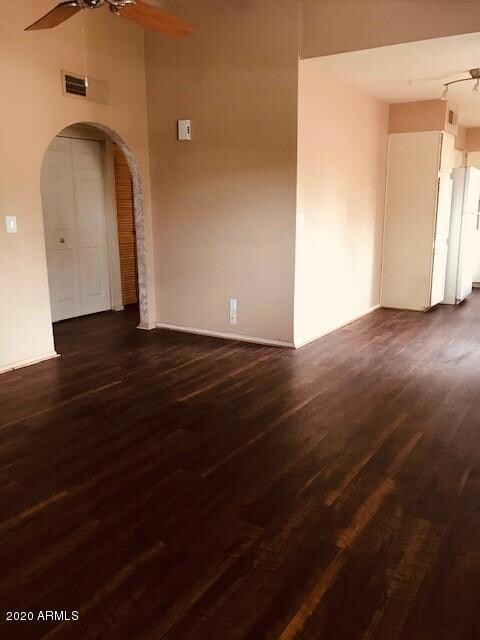
3310 S Parkside Dr Unit 101 Tempe, AZ 85282
West Tempe NeighborhoodHighlights
- 0.25 Acre Lot
- Community Pool
- Patio
- 1 Fireplace
- Eat-In Kitchen
- Community Playground
About This Home
As of September 2022PROFESSIONALLY CLEANED AND SANITIZED ! This cozy Townhouse has 2 bedrooms, 2 bathrooms and a 2 car carport with storage in a convenient Tempe location! It has a NEW dishwasher and includes w/d, and refrigerator. Beautiful wood laminate flooring throughout, ceiling fans in each room, a fireplace and you will love the private patio! It won't last long so call me today! Near shopping, restaurants, schools and more. Community has 2 pools, a children's playground and a dog park! Buyer to verify all.
Last Agent to Sell the Property
West USA Realty License #SA651647000 Listed on: 02/28/2020

Townhouse Details
Home Type
- Townhome
Est. Annual Taxes
- $861
Year Built
- Built in 1981
Lot Details
- 1 Common Wall
- Wood Fence
- Block Wall Fence
- Grass Covered Lot
HOA Fees
- $230 Monthly HOA Fees
Home Design
- Brick Exterior Construction
- Composition Roof
- Block Exterior
Interior Spaces
- 884 Sq Ft Home
- 1-Story Property
- Ceiling Fan
- 1 Fireplace
- Eat-In Kitchen
Flooring
- Laminate
- Tile
Bedrooms and Bathrooms
- 2 Bedrooms
- Primary Bathroom is a Full Bathroom
- 2 Bathrooms
Parking
- 2 Carport Spaces
- Assigned Parking
Schools
- Carminati Elementary School
- Mckemy Middle School
- Tempe High School
Utilities
- Refrigerated Cooling System
- Heating Available
- Cable TV Available
Additional Features
- Patio
- Property is near a bus stop
Listing and Financial Details
- Legal Lot and Block 101 / 34
- Assessor Parcel Number 123-43-147-A
Community Details
Overview
- Association fees include roof repair, sewer, front yard maint, trash, water, roof replacement, maintenance exterior
- Amcor Prop. Pros. Association, Phone Number (480) 948-5860
- Built by US Homes
- Southern Village Estates Unit 2 Subdivision
- FHA/VA Approved Complex
Recreation
- Community Playground
- Community Pool
Ownership History
Purchase Details
Purchase Details
Home Financials for this Owner
Home Financials are based on the most recent Mortgage that was taken out on this home.Purchase Details
Home Financials for this Owner
Home Financials are based on the most recent Mortgage that was taken out on this home.Purchase Details
Purchase Details
Home Financials for this Owner
Home Financials are based on the most recent Mortgage that was taken out on this home.Purchase Details
Home Financials for this Owner
Home Financials are based on the most recent Mortgage that was taken out on this home.Similar Homes in the area
Home Values in the Area
Average Home Value in this Area
Purchase History
| Date | Type | Sale Price | Title Company |
|---|---|---|---|
| Special Warranty Deed | -- | None Listed On Document | |
| Warranty Deed | $345,000 | -- | |
| Warranty Deed | $180,000 | Old Republic Title Agency | |
| Interfamily Deed Transfer | -- | Stewart Title & Trust Of Pho | |
| Warranty Deed | $172,000 | Capital Title Agency Inc | |
| Warranty Deed | $88,500 | First American Title Ins Co |
Mortgage History
| Date | Status | Loan Amount | Loan Type |
|---|---|---|---|
| Previous Owner | $265,000 | No Value Available | |
| Previous Owner | $174,600 | New Conventional | |
| Previous Owner | $154,800 | New Conventional | |
| Previous Owner | $79,650 | Purchase Money Mortgage |
Property History
| Date | Event | Price | Change | Sq Ft Price |
|---|---|---|---|---|
| 09/08/2022 09/08/22 | Sold | $345,000 | -1.4% | $390 / Sq Ft |
| 08/05/2022 08/05/22 | For Sale | $350,000 | +94.4% | $396 / Sq Ft |
| 04/30/2020 04/30/20 | Sold | $180,000 | -5.2% | $204 / Sq Ft |
| 03/21/2020 03/21/20 | Pending | -- | -- | -- |
| 02/29/2020 02/29/20 | Price Changed | $189,900 | +5.6% | $215 / Sq Ft |
| 02/28/2020 02/28/20 | For Sale | $179,900 | 0.0% | $204 / Sq Ft |
| 11/01/2018 11/01/18 | Rented | $1,195 | 0.0% | -- |
| 10/20/2018 10/20/18 | Under Contract | -- | -- | -- |
| 10/08/2018 10/08/18 | For Rent | $1,195 | -- | -- |
Tax History Compared to Growth
Tax History
| Year | Tax Paid | Tax Assessment Tax Assessment Total Assessment is a certain percentage of the fair market value that is determined by local assessors to be the total taxable value of land and additions on the property. | Land | Improvement |
|---|---|---|---|---|
| 2025 | $820 | $8,466 | -- | -- |
| 2024 | $810 | $8,063 | -- | -- |
| 2023 | $810 | $19,220 | $3,840 | $15,380 |
| 2022 | $774 | $14,810 | $2,960 | $11,850 |
| 2021 | $789 | $13,170 | $2,630 | $10,540 |
| 2020 | $763 | $12,000 | $2,400 | $9,600 |
| 2019 | $861 | $10,510 | $2,100 | $8,410 |
| 2018 | $949 | $9,000 | $1,800 | $7,200 |
| 2017 | $705 | $7,960 | $1,590 | $6,370 |
| 2016 | $702 | $7,280 | $1,450 | $5,830 |
| 2015 | $679 | $6,650 | $1,330 | $5,320 |
Agents Affiliated with this Home
-
Erica Donaldson

Seller's Agent in 2022
Erica Donaldson
RE/MAX
(480) 599-6811
1 in this area
45 Total Sales
-
Sandra Armendariz
S
Buyer's Agent in 2022
Sandra Armendariz
Realty One Group
(480) 722-9800
1 in this area
10 Total Sales
-
Kristi Jencks

Buyer Co-Listing Agent in 2022
Kristi Jencks
Real Broker
(480) 290-1013
2 in this area
238 Total Sales
-
Diane Strehlow
D
Seller's Agent in 2020
Diane Strehlow
West USA Realty
(480) 234-4544
13 Total Sales
-
Jerry Brandvig
J
Buyer's Agent in 2020
Jerry Brandvig
Keller Williams Integrity First
(480) 768-9333
2 in this area
104 Total Sales
Map
Source: Arizona Regional Multiple Listing Service (ARMLS)
MLS Number: 6043243
APN: 123-43-147A
- 1047 W Laguna Dr
- 828 W Laguna Dr
- 951 W La Jolla Dr
- 3711 S Judd St
- 931 W Hermosa Dr
- 633 W Southern Ave Unit 1131
- 3237 S Albert Ave
- 1526 W Huntington Dr
- 322 W Laguna Dr
- 1512 W Fairmont Dr
- 1639 W Village Way
- 1706 W Village Way
- 340 W Riviera Dr
- 1730 W Village Way
- 1646 W Fairmont Dr
- 654 W Fremont Dr
- 1222 W Baseline Rd Unit 159
- 1222 W Baseline Rd Unit 114
- 133 W Balboa Dr
- 4003 S Mill Ave Unit 51
