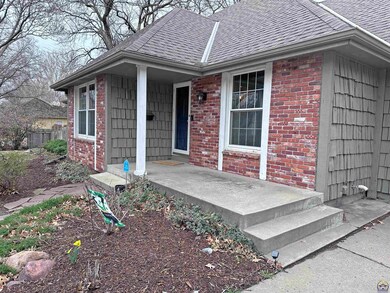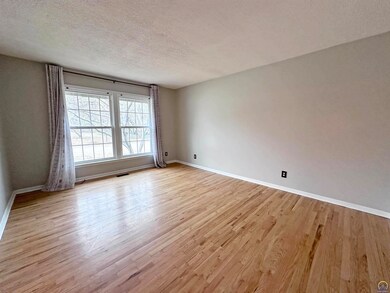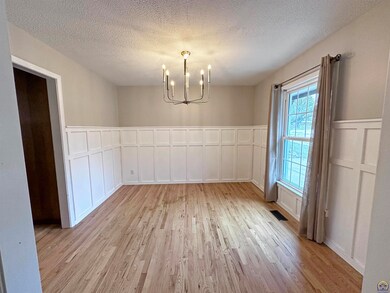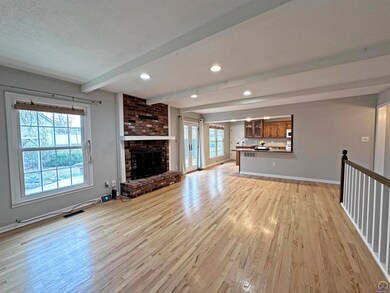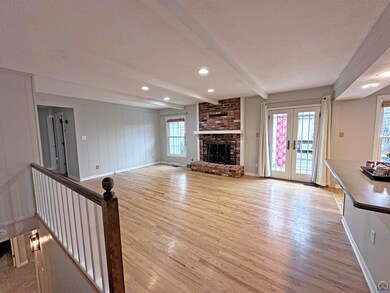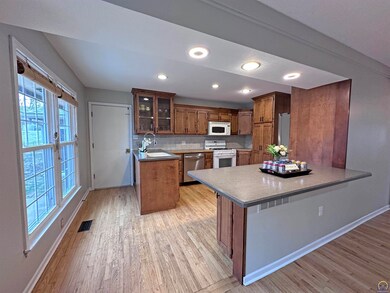
3310 SW MacVicar Ave Topeka, KS 66611
South Topeka NeighborhoodHighlights
- Covered Deck
- No HOA
- Forced Air Heating and Cooling System
- Ranch Style House
- 3 Car Attached Garage
- Laundry Room
About This Home
As of April 2024Truly wonderful Briarwood West home. The floor plan encompasses gleaming hardwoods, a formal living, formal dining room, spacious great room with a brick gas fireplace, large kitchen with a breakfast bar, gas stove and stainless appliances. Enormous basement offers a huge family room, full bath, 4th bedroom (no egress), large laundry room, and ample storage space. Huge park like back yard oasis perfect for entertaining!
Last Agent to Sell the Property
Genesis, LLC, Realtors Brokerage Phone: 785-221-2074 License #SP00050719 Listed on: 03/08/2024
Home Details
Home Type
- Single Family
Est. Annual Taxes
- $5,373
Year Built
- Built in 1979
Lot Details
- Lot Dimensions are 211x106
- Wood Fence
- Chain Link Fence
- Paved or Partially Paved Lot
Parking
- 3 Car Attached Garage
Home Design
- Ranch Style House
- Architectural Shingle Roof
- Stick Built Home
Interior Spaces
- 3,009 Sq Ft Home
- Finished Basement
- Laundry in Basement
- Laundry Room
Kitchen
- Electric Range
- Dishwasher
- Disposal
Bedrooms and Bathrooms
- 4 Bedrooms
- 3 Full Bathrooms
Outdoor Features
- Covered Deck
Schools
- Jardine Elementary School
- Jardine Middle School
- Topeka High School
Utilities
- Forced Air Heating and Cooling System
- Gas Water Heater
Community Details
- No Home Owners Association
- Peppertree Pk Subdivision
Listing and Financial Details
- Assessor Parcel Number R62916
Ownership History
Purchase Details
Home Financials for this Owner
Home Financials are based on the most recent Mortgage that was taken out on this home.Purchase Details
Home Financials for this Owner
Home Financials are based on the most recent Mortgage that was taken out on this home.Purchase Details
Home Financials for this Owner
Home Financials are based on the most recent Mortgage that was taken out on this home.Purchase Details
Home Financials for this Owner
Home Financials are based on the most recent Mortgage that was taken out on this home.Purchase Details
Similar Homes in Topeka, KS
Home Values in the Area
Average Home Value in this Area
Purchase History
| Date | Type | Sale Price | Title Company |
|---|---|---|---|
| Warranty Deed | -- | Lawyers Title Of Topeka | |
| Warranty Deed | -- | Security 1St Title | |
| Interfamily Deed Transfer | -- | None Available | |
| Deed | -- | Lawyers Title Of Topeka Inc | |
| Interfamily Deed Transfer | -- | None Available |
Mortgage History
| Date | Status | Loan Amount | Loan Type |
|---|---|---|---|
| Open | $286,700 | New Conventional | |
| Previous Owner | $240,000 | New Conventional | |
| Previous Owner | $202,000 | New Conventional | |
| Previous Owner | $202,000 | New Conventional | |
| Previous Owner | $208,383 | New Conventional | |
| Previous Owner | $60,000 | New Conventional | |
| Previous Owner | $111,200 | New Conventional | |
| Previous Owner | $109,000 | New Conventional |
Property History
| Date | Event | Price | Change | Sq Ft Price |
|---|---|---|---|---|
| 04/04/2024 04/04/24 | Sold | -- | -- | -- |
| 03/12/2024 03/12/24 | Pending | -- | -- | -- |
| 03/08/2024 03/08/24 | For Sale | $314,900 | +5.0% | $105 / Sq Ft |
| 04/22/2022 04/22/22 | Sold | -- | -- | -- |
| 03/19/2022 03/19/22 | Pending | -- | -- | -- |
| 03/18/2022 03/18/22 | For Sale | $300,000 | +36.4% | $100 / Sq Ft |
| 10/18/2017 10/18/17 | Sold | -- | -- | -- |
| 09/24/2017 09/24/17 | Pending | -- | -- | -- |
| 09/20/2017 09/20/17 | For Sale | $219,999 | -- | $76 / Sq Ft |
Tax History Compared to Growth
Tax History
| Year | Tax Paid | Tax Assessment Tax Assessment Total Assessment is a certain percentage of the fair market value that is determined by local assessors to be the total taxable value of land and additions on the property. | Land | Improvement |
|---|---|---|---|---|
| 2025 | $5,597 | $35,075 | -- | -- |
| 2023 | $5,597 | $36,549 | $0 | $0 |
| 2022 | $4,397 | $29,028 | $0 | $0 |
| 2021 | $4,178 | $26,389 | $0 | $0 |
| 2020 | $4,011 | $25,621 | $0 | $0 |
| 2019 | $3,916 | $24,875 | $0 | $0 |
| 2018 | $3,804 | $24,150 | $0 | $0 |
| 2017 | $3,381 | $21,448 | $0 | $0 |
| 2014 | $3,240 | $20,367 | $0 | $0 |
Agents Affiliated with this Home
-

Seller's Agent in 2024
BJ McGivern
Genesis, LLC, Realtors
(785) 221-2074
27 in this area
236 Total Sales
-

Buyer's Agent in 2024
Darin Stephens
Stone & Story RE Group, LLC
(785) 250-7278
66 in this area
1,001 Total Sales
-

Seller's Agent in 2022
Tyler Johnson
Berkshire Hathaway First
(785) 383-8792
26 in this area
174 Total Sales
-
T
Seller Co-Listing Agent in 2022
Timothy Coonce
Berkshire Hathaway First
-

Seller's Agent in 2017
Cory Clutter
Genesis, LLC, Realtors
(785) 224-9034
13 in this area
185 Total Sales
-

Buyer's Agent in 2017
Helen Crow
Kirk & Cobb, Inc.
(785) 817-8686
19 in this area
166 Total Sales
Map
Source: Sunflower Association of REALTORS®
MLS Number: 233013
APN: 146-13-0-30-02-071-000
- 2309 SW 33rd St
- 13 SW Pepper Tree Ln
- 3416 SW Jardine Terrace
- 3036 SW Boswell Ave
- 1920 SW 36th Terrace
- 1921 SW Damon Ct
- 1500 SW Clontarf St
- 3339 SW 34th Ct
- 1808 SW 36th Terrace
- 3124 SW 31st Ct
- 3000 SW 35th St
- 3507 SW Oakley Ave
- 3424 SW Lakeside Dr
- 2868 SW Jewell Ave
- 2859 SW MacVicar Ave
- 3206 SW Twilight Dr
- 1219 SW 31st Terrace
- 3604 SW Mayo Ave
- 3310 SW 31st St
- 1633 SW Withdean Rd

