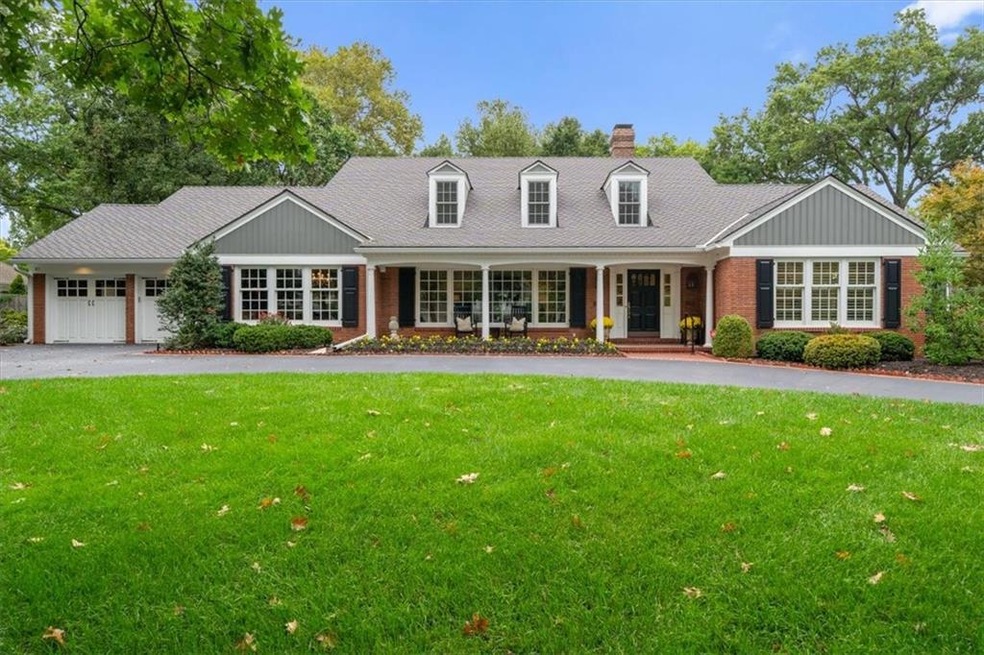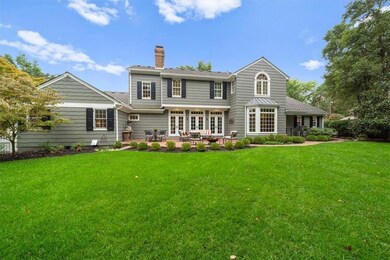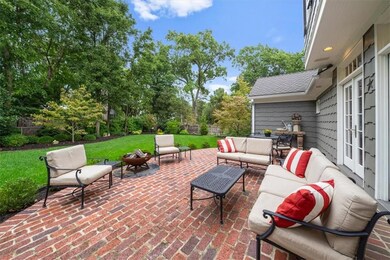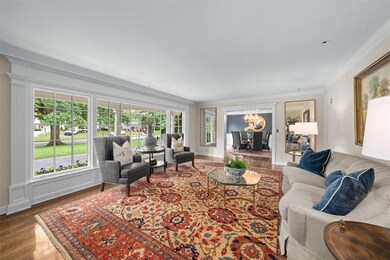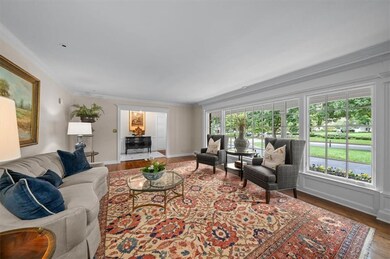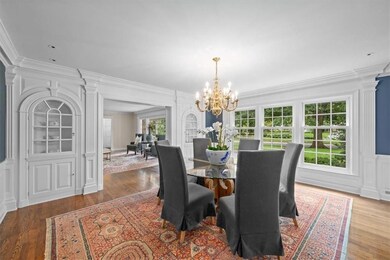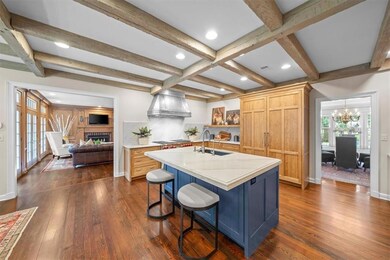
3310 Tomahawk Rd Mission Hills, KS 66208
Highlights
- Custom Closet System
- Vaulted Ceiling
- Traditional Architecture
- Prairie Elementary School Rated A
- Marble Flooring
- Loft
About This Home
As of November 2024Welcome to this stunning traditional beauty, where classic design meets modern luxury. Featuring 4 spacious bedrooms and 4 full baths plus 2 half baths, this home offers the perfect blend of comfort and sophistication.
Step inside to discover exquisite finishes, from elegant marble and rich hardwood floors to detailed crown and dentil molding throughout. The gourmet kitchen is a chef’s dream, boasting top-of-the-line appliances, striking quartzite countertops, and custom pecan cabinets. Exquisite wood beams add warmth and character, while a custom zinc oven hood serves as a captivating focal point. The large central island is ideal for entertaining, and the sun-drenched dining area provides picturesque views of the beautifully landscaped backyard, creating an inviting space for family gatherings.
The kitchen flows seamlessly into a wonderful family room, featuring custom pine-paneled walls, a cozy fireplace, and built-in bookshelves that enhance the warm atmosphere. Three doors lead to a stunning brick patio and the beautifully landscaped yard, perfect for outdoor living.The property also features a formal living and dining room, complete with a built-in china cabinet adding elegance to your special occasions.
Upstairs, you’ll find the luxurious master suite, complete with a spa-like en-suite bath with a soaking tub, dual vanities, two spacious walk-in closets and a cedar closet. A large loft area offers additional sitting space or flexible use. Three charming bedrooms on the main level provide ample room for family and guests.
The finished basement is an entertainer's delight, featuring custom built-in desks and shelves, along with ample space for a second family room. It also includes a full bath, kitchenette, and plenty of storage options.
This traditional gem combines luxury and functionality, making it the ideal sanctuary for those seeking an upscale lifestyle in a welcoming community. Don’t miss the chance to make this enchanting home your own!
Last Agent to Sell the Property
BHG Kansas City Homes Brokerage Phone: 816-210-7552 License #2014039198 Listed on: 09/20/2024

Home Details
Home Type
- Single Family
Est. Annual Taxes
- $21,191
Year Built
- Built in 1950
Lot Details
- 0.46 Acre Lot
- South Facing Home
- Wood Fence
- Sprinkler System
- Many Trees
HOA Fees
- $3 Monthly HOA Fees
Parking
- 2 Car Attached Garage
- Front Facing Garage
Home Design
- Traditional Architecture
- Brick Frame
- Composition Roof
- Shingle Siding
Interior Spaces
- 1.5-Story Property
- Wet Bar
- Vaulted Ceiling
- Wood Burning Fireplace
- Fireplace With Gas Starter
- Family Room with Fireplace
- Separate Formal Living Room
- Formal Dining Room
- Loft
- Laundry on main level
Kitchen
- Breakfast Room
- Double Oven
- Gas Range
- Recirculated Exhaust Fan
- Freezer
- Dishwasher
- Stainless Steel Appliances
- Kitchen Island
- Wood Stained Kitchen Cabinets
- Disposal
Flooring
- Wood
- Carpet
- Marble
- Ceramic Tile
Bedrooms and Bathrooms
- 4 Bedrooms
- Custom Closet System
- Cedar Closet
- Walk-In Closet
Finished Basement
- Basement Fills Entire Space Under The House
- Crawl Space
- Basement Window Egress
Home Security
- Home Security System
- Storm Windows
- Fire and Smoke Detector
Location
- City Lot
Schools
- Sm East High School
Utilities
- Central Air
- Heating System Uses Natural Gas
Listing and Financial Details
- Exclusions: jettedtub, attic fan,gri
- Assessor Parcel Number LP27000013-0014
- $0 special tax assessment
Community Details
Overview
- Indian Hills Homes Association
- Indian Hills Subdivision
Security
- Building Fire Alarm
Ownership History
Purchase Details
Home Financials for this Owner
Home Financials are based on the most recent Mortgage that was taken out on this home.Purchase Details
Purchase Details
Home Financials for this Owner
Home Financials are based on the most recent Mortgage that was taken out on this home.Purchase Details
Similar Homes in the area
Home Values in the Area
Average Home Value in this Area
Purchase History
| Date | Type | Sale Price | Title Company |
|---|---|---|---|
| Warranty Deed | -- | Security 1St Title | |
| Deed | -- | None Listed On Document | |
| Deed | -- | None Listed On Document | |
| Warranty Deed | -- | Assured Quality Title Co | |
| Interfamily Deed Transfer | -- | None Available |
Mortgage History
| Date | Status | Loan Amount | Loan Type |
|---|---|---|---|
| Open | $1,220,000 | New Conventional | |
| Previous Owner | $150,000 | Credit Line Revolving |
Property History
| Date | Event | Price | Change | Sq Ft Price |
|---|---|---|---|---|
| 11/12/2024 11/12/24 | Sold | -- | -- | -- |
| 09/28/2024 09/28/24 | Pending | -- | -- | -- |
| 09/25/2024 09/25/24 | For Sale | $1,950,000 | +78.9% | $362 / Sq Ft |
| 08/31/2012 08/31/12 | Sold | -- | -- | -- |
| 07/18/2012 07/18/12 | Pending | -- | -- | -- |
| 07/03/2012 07/03/12 | For Sale | $1,090,000 | -- | $233 / Sq Ft |
Tax History Compared to Growth
Tax History
| Year | Tax Paid | Tax Assessment Tax Assessment Total Assessment is a certain percentage of the fair market value that is determined by local assessors to be the total taxable value of land and additions on the property. | Land | Improvement |
|---|---|---|---|---|
| 2024 | $22,752 | $190,693 | $94,990 | $95,703 |
| 2023 | $21,191 | $177,215 | $60,392 | $116,823 |
| 2022 | $20,601 | $172,500 | $60,392 | $112,108 |
| 2021 | $20,385 | $164,611 | $54,899 | $109,712 |
| 2020 | $17,884 | $142,347 | $54,899 | $87,448 |
| 2019 | $16,991 | $134,527 | $49,910 | $84,617 |
| 2018 | $16,381 | $133,642 | $49,910 | $83,732 |
| 2017 | $16,428 | $132,066 | $49,910 | $82,156 |
| 2016 | $16,456 | $130,721 | $49,910 | $80,811 |
| 2015 | $16,199 | $126,040 | $49,910 | $76,130 |
| 2013 | -- | $120,750 | $49,910 | $70,840 |
Agents Affiliated with this Home
-
Libby Dodderidge

Seller's Agent in 2024
Libby Dodderidge
BHG Kansas City Homes
(913) 981-2800
2 in this area
22 Total Sales
-
Jenny Turner Tuttle
J
Buyer's Agent in 2024
Jenny Turner Tuttle
ReeceNichols -The Village
(913) 262-7755
10 in this area
37 Total Sales
-
Connie Curran
C
Seller's Agent in 2012
Connie Curran
Compass Realty Group
(816) 769-7175
12 in this area
55 Total Sales
-
L
Buyer's Agent in 2012
Linda Jackson
BHG Kansas City Homes
Map
Source: Heartland MLS
MLS Number: 2511323
APN: LP27000013-0014
- 6625 Wenonga Rd
- 3125 Tomahawk Rd
- 3700 W 65th St
- 3500 W 63rd St
- 4009 Homestead Ct
- 3405 W 71st St
- 3310 W 71st Terrace
- 4005 W 62nd Terrace
- 2701 W 71st St
- 2807 W 71st Terrace
- 6717 Granada Rd
- 4306 W 70th St
- 6826 Fontana St
- 6712 Granada Rd
- 4402 W 63rd Terrace
- 4513 W 69th Terrace
- 6451 Sagamore Rd
- 6215 Ensley Ln
- 6115 Buena Vista St
- 6515 Overbrook Rd
