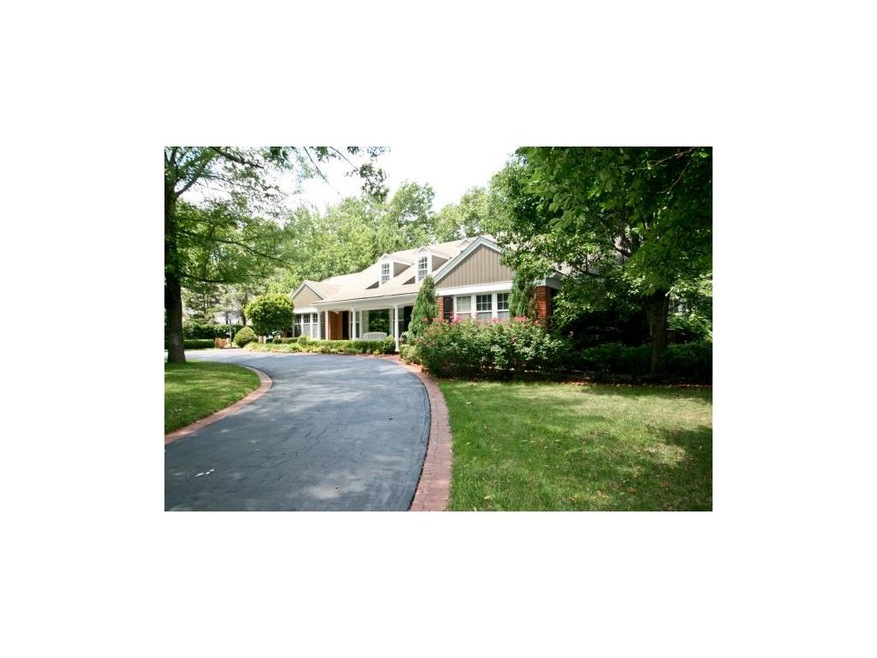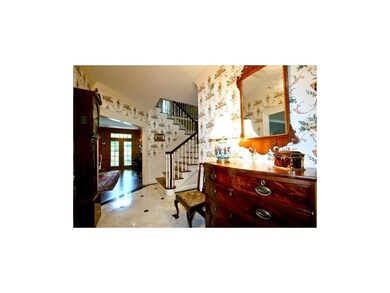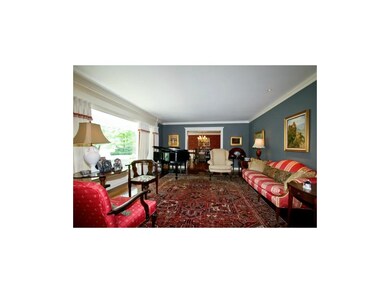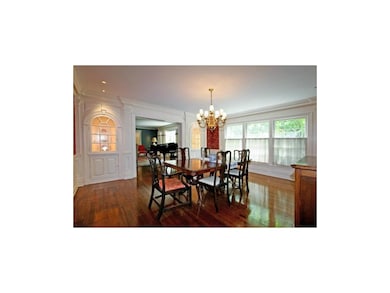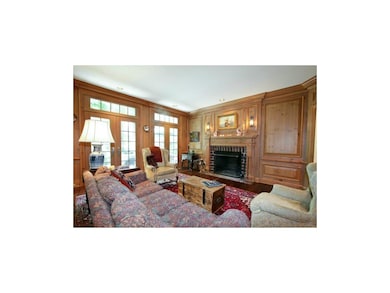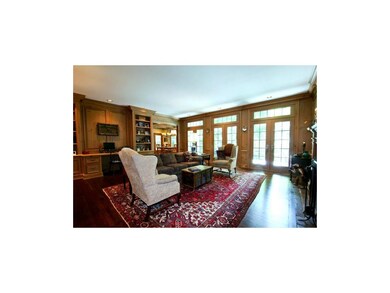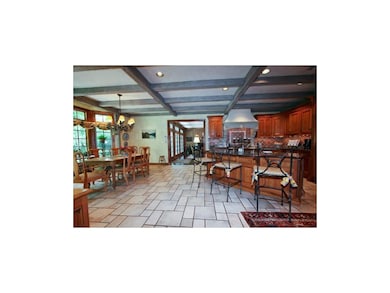
3310 Tomahawk Rd Mission Hills, KS 66208
Highlights
- Vaulted Ceiling
- Traditional Architecture
- Granite Countertops
- Prairie Elementary School Rated A
- Wood Flooring
- Sitting Room
About This Home
As of November 2024McQuaid brothers renovation w/incredible attention to detail & exquisite finishes. Home situated just across from Flag Island in the heart of Mission Hills. Fab kitchen w/knotty pine cabinets that flows into a classic "library paneling" family room w/reclaimed dark pine flrs & 3 sets of French drs Mbr w/sitting area, 2 dressing rms & gorgeous mbt. Finished LL w/full bath & kitchen. This home has it all!
Last Agent to Sell the Property
Compass Realty Group License #SP00216192 Listed on: 07/03/2012

Last Buyer's Agent
Linda Jackson
BHG Kansas City Homes License #2004032723
Home Details
Home Type
- Single Family
Est. Annual Taxes
- $10,174
Year Built
- Built in 1950
Lot Details
- 0.46 Acre Lot
- Wood Fence
- Sprinkler System
HOA Fees
- $3 Monthly HOA Fees
Parking
- 2 Car Attached Garage
- Garage Door Opener
Home Design
- Traditional Architecture
- Brick Frame
- Composition Roof
Interior Spaces
- Wet Bar: Carpet, Shower Only, Hardwood, Walk-In Closet(s), Double Vanity, Separate Shower And Tub, Whirlpool Tub, Cathedral/Vaulted Ceiling, Built-in Features, Fireplace, Ceramic Tiles, Kitchen Island
- Central Vacuum
- Built-In Features: Carpet, Shower Only, Hardwood, Walk-In Closet(s), Double Vanity, Separate Shower And Tub, Whirlpool Tub, Cathedral/Vaulted Ceiling, Built-in Features, Fireplace, Ceramic Tiles, Kitchen Island
- Vaulted Ceiling
- Ceiling Fan: Carpet, Shower Only, Hardwood, Walk-In Closet(s), Double Vanity, Separate Shower And Tub, Whirlpool Tub, Cathedral/Vaulted Ceiling, Built-in Features, Fireplace, Ceramic Tiles, Kitchen Island
- Skylights
- Shades
- Plantation Shutters
- Drapes & Rods
- Family Room with Fireplace
- Sitting Room
- Formal Dining Room
- Finished Basement
- Sub-Basement: Family Rm- 2nd
- Home Security System
Kitchen
- Breakfast Room
- Double Oven
- Gas Oven or Range
- Recirculated Exhaust Fan
- Dishwasher
- Kitchen Island
- Granite Countertops
- Laminate Countertops
- Disposal
Flooring
- Wood
- Wall to Wall Carpet
- Linoleum
- Laminate
- Stone
- Ceramic Tile
- Luxury Vinyl Plank Tile
- Luxury Vinyl Tile
Bedrooms and Bathrooms
- 4 Bedrooms
- Cedar Closet: Carpet, Shower Only, Hardwood, Walk-In Closet(s), Double Vanity, Separate Shower And Tub, Whirlpool Tub, Cathedral/Vaulted Ceiling, Built-in Features, Fireplace, Ceramic Tiles, Kitchen Island
- Walk-In Closet: Carpet, Shower Only, Hardwood, Walk-In Closet(s), Double Vanity, Separate Shower And Tub, Whirlpool Tub, Cathedral/Vaulted Ceiling, Built-in Features, Fireplace, Ceramic Tiles, Kitchen Island
- Double Vanity
- Carpet
Outdoor Features
- Enclosed patio or porch
Schools
- Prairie Elementary School
- Sm East High School
Utilities
- Zoned Heating and Cooling
- Heat Pump System
Community Details
- Association fees include trash pick up
- Indian Hills Subdivision
Listing and Financial Details
- Assessor Parcel Number LP27000013 0014
Ownership History
Purchase Details
Home Financials for this Owner
Home Financials are based on the most recent Mortgage that was taken out on this home.Purchase Details
Purchase Details
Home Financials for this Owner
Home Financials are based on the most recent Mortgage that was taken out on this home.Purchase Details
Similar Homes in the area
Home Values in the Area
Average Home Value in this Area
Purchase History
| Date | Type | Sale Price | Title Company |
|---|---|---|---|
| Warranty Deed | -- | Security 1St Title | |
| Deed | -- | None Listed On Document | |
| Deed | -- | None Listed On Document | |
| Warranty Deed | -- | Assured Quality Title Co | |
| Interfamily Deed Transfer | -- | None Available |
Mortgage History
| Date | Status | Loan Amount | Loan Type |
|---|---|---|---|
| Open | $1,220,000 | New Conventional | |
| Previous Owner | $150,000 | Credit Line Revolving |
Property History
| Date | Event | Price | Change | Sq Ft Price |
|---|---|---|---|---|
| 11/12/2024 11/12/24 | Sold | -- | -- | -- |
| 09/28/2024 09/28/24 | Pending | -- | -- | -- |
| 09/25/2024 09/25/24 | For Sale | $1,950,000 | +78.9% | $362 / Sq Ft |
| 08/31/2012 08/31/12 | Sold | -- | -- | -- |
| 07/18/2012 07/18/12 | Pending | -- | -- | -- |
| 07/03/2012 07/03/12 | For Sale | $1,090,000 | -- | $233 / Sq Ft |
Tax History Compared to Growth
Tax History
| Year | Tax Paid | Tax Assessment Tax Assessment Total Assessment is a certain percentage of the fair market value that is determined by local assessors to be the total taxable value of land and additions on the property. | Land | Improvement |
|---|---|---|---|---|
| 2024 | $22,752 | $190,693 | $94,990 | $95,703 |
| 2023 | $21,191 | $177,215 | $60,392 | $116,823 |
| 2022 | $20,601 | $172,500 | $60,392 | $112,108 |
| 2021 | $20,385 | $164,611 | $54,899 | $109,712 |
| 2020 | $17,884 | $142,347 | $54,899 | $87,448 |
| 2019 | $16,991 | $134,527 | $49,910 | $84,617 |
| 2018 | $16,381 | $133,642 | $49,910 | $83,732 |
| 2017 | $16,428 | $132,066 | $49,910 | $82,156 |
| 2016 | $16,456 | $130,721 | $49,910 | $80,811 |
| 2015 | $16,199 | $126,040 | $49,910 | $76,130 |
| 2013 | -- | $120,750 | $49,910 | $70,840 |
Agents Affiliated with this Home
-
L
Seller's Agent in 2024
Libby Dodderidge
BHG Kansas City Homes
-
J
Buyer's Agent in 2024
Jenny Turner Tuttle
ReeceNichols -The Village
-
C
Seller's Agent in 2012
Connie Curran
Compass Realty Group
-
L
Buyer's Agent in 2012
Linda Jackson
BHG Kansas City Homes
Map
Source: Heartland MLS
MLS Number: 1787535
APN: LP27000013-0014
- 6625 Wenonga Rd
- 2802 W 66th Terrace
- 3700 W 65th St
- 3500 W 63rd St
- 4009 Homestead Ct
- 4201 W 67th Terrace
- 3405 W 71st St
- 3310 W 71st Terrace
- 4200 W 69th Terrace
- 2710 Verona Terrace
- 6717 Granada Rd
- 4306 W 70th St
- 6712 Granada Rd
- 4513 W 69th Terrace
- 6451 Sagamore Rd
- 6215 Ensley Ln
- 6115 Buena Vista St
- 6515 Overbrook Rd
- 6822 Granada Ln
- 4601 W 70th St
