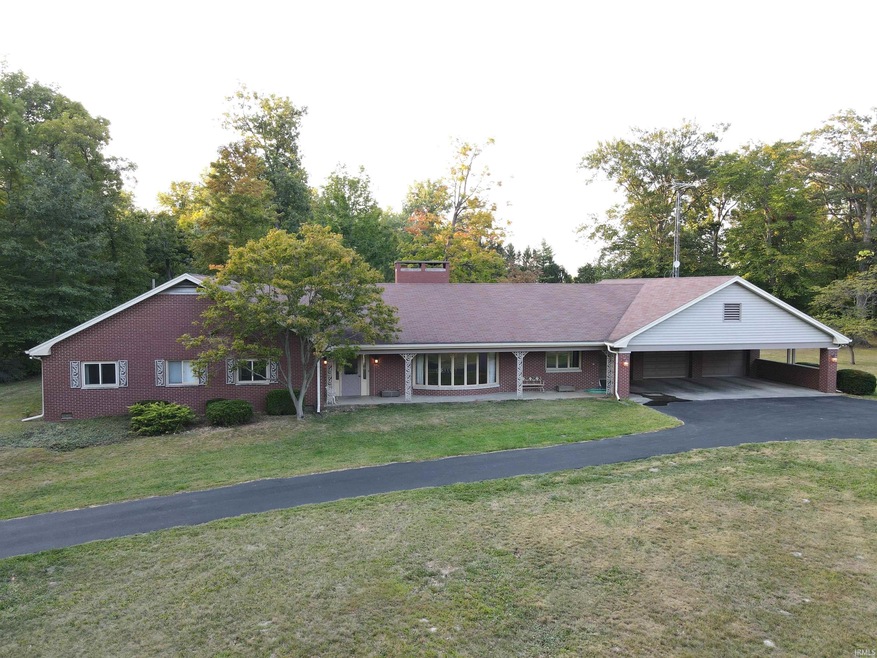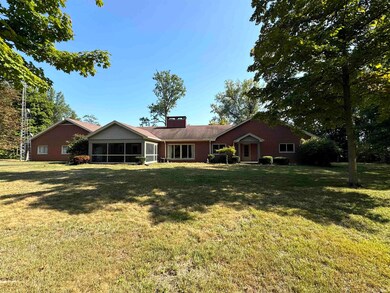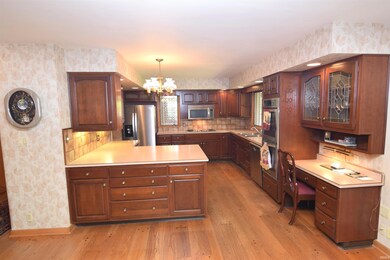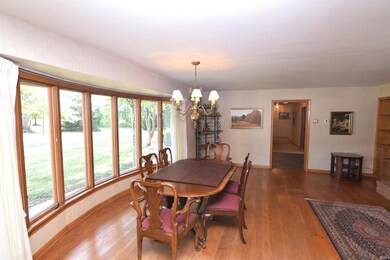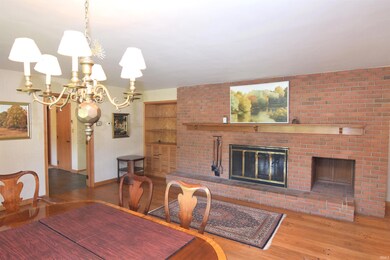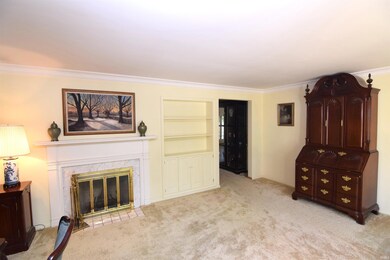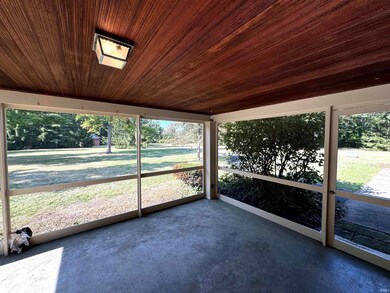
3310 W Moore Rd Muncie, IN 47304
Highlights
- 46.73 Acre Lot
- Open Floorplan
- Partially Wooded Lot
- Royerton Elementary School Rated A-
- Dining Room with Fireplace
- Traditional Architecture
About This Home
As of October 2024Check out this AMAZING 47 acre property (31 tillable) nestled off Moore Rd, in Delta Schools, that is truly one of a kind! Home is almost 3100 sqft, 4br 2.5ba with a 5+ car attached garage and 35x35 outbuilding with power. Home features a large master en suite, hardwood floors, 2 fireplaces, large kitchen, family room and utility room, screened in back porch, and much much more. You will love the location and privacy, and the trails cut through the woods, and the long private drive was just recently paved.
Last Agent to Sell the Property
RE/MAX Real Estate Groups Brokerage Phone: 765-748-4975 Listed on: 09/13/2024

Home Details
Home Type
- Single Family
Est. Annual Taxes
- $4,916
Year Built
- Built in 1959
Lot Details
- 46.73 Acre Lot
- Backs to Open Ground
- Private Streets
- Partially Fenced Property
- Wood Fence
- Decorative Fence
- Aluminum or Metal Fence
- Landscaped
- Partially Wooded Lot
- Property is zoned R-1 Residence Zone
Parking
- 5 Car Attached Garage
- Garage Door Opener
- Driveway
- Off-Street Parking
Home Design
- Traditional Architecture
- Brick Exterior Construction
- Shingle Roof
Interior Spaces
- 1-Story Property
- Open Floorplan
- Built-in Bookshelves
- Built-In Features
- Ceiling height of 9 feet or more
- Ceiling Fan
- Wood Burning Fireplace
- Great Room
- Dining Room with Fireplace
- 2 Fireplaces
- Formal Dining Room
- Workshop
- Screened Porch
- Crawl Space
Kitchen
- Electric Oven or Range
- Kitchen Island
- Laminate Countertops
- Utility Sink
- Disposal
Flooring
- Wood
- Carpet
- Tile
Bedrooms and Bathrooms
- 4 Bedrooms
- En-Suite Primary Bedroom
- Bathtub With Separate Shower Stall
- Garden Bath
Laundry
- Laundry on main level
- Electric Dryer Hookup
Attic
- Storage In Attic
- Pull Down Stairs to Attic
Home Security
- Home Security System
- Storm Doors
- Fire and Smoke Detector
Location
- Suburban Location
Schools
- Royerton Elementary School
- Delta Middle School
- Delta High School
Utilities
- Central Air
- Radiant Ceiling
- Private Company Owned Well
- Well
- Septic System
- Cable TV Available
Listing and Financial Details
- Assessor Parcel Number 18-07-30-276-001.000-006
- Seller Concessions Not Offered
Ownership History
Purchase Details
Home Financials for this Owner
Home Financials are based on the most recent Mortgage that was taken out on this home.Similar Homes in Muncie, IN
Home Values in the Area
Average Home Value in this Area
Purchase History
| Date | Type | Sale Price | Title Company |
|---|---|---|---|
| Personal Reps Deed | $750,000 | None Listed On Document |
Mortgage History
| Date | Status | Loan Amount | Loan Type |
|---|---|---|---|
| Open | $648,389 | New Conventional | |
| Closed | $648,389 | New Conventional |
Property History
| Date | Event | Price | Change | Sq Ft Price |
|---|---|---|---|---|
| 10/31/2024 10/31/24 | Sold | $750,000 | -11.8% | $243 / Sq Ft |
| 09/27/2024 09/27/24 | Pending | -- | -- | -- |
| 09/13/2024 09/13/24 | For Sale | $850,000 | -- | $276 / Sq Ft |
Tax History Compared to Growth
Tax History
| Year | Tax Paid | Tax Assessment Tax Assessment Total Assessment is a certain percentage of the fair market value that is determined by local assessors to be the total taxable value of land and additions on the property. | Land | Improvement |
|---|---|---|---|---|
| 2024 | $582 | $31,100 | $31,100 | $0 |
| 2023 | $494 | $25,900 | $25,900 | $0 |
| 2022 | $373 | $20,400 | $20,400 | $0 |
| 2021 | $355 | $17,600 | $17,600 | $0 |
| 2020 | $362 | $17,400 | $17,400 | $0 |
| 2019 | $419 | $21,300 | $21,300 | $0 |
| 2018 | $415 | $21,900 | $21,900 | $0 |
| 2017 | $472 | $25,200 | $25,200 | $0 |
| 2016 | $505 | $26,700 | $26,700 | $0 |
| 2014 | $460 | $27,900 | $27,900 | $0 |
| 2013 | -- | $24,000 | $24,000 | $0 |
Agents Affiliated with this Home
-
Steve Robillard

Seller's Agent in 2024
Steve Robillard
RE/MAX
(765) 748-4975
128 Total Sales
-
Diana Martin
D
Buyer's Agent in 2024
Diana Martin
NonMember MEIAR
(765) 747-7197
3,896 Total Sales
Map
Source: Indiana Regional MLS
MLS Number: 202435366
APN: 18-07-30-276-003.000-006
- 2717 W Long Meadow Ln
- 6413 N Wheeling Ave
- 6226 N Wheeling Ave
- 5404 N Moore Rd
- 3008 W Grace Ln
- 5200 N Leslie Dr
- 0 W Moore Unit Lot@WP001 22548892
- 0 W Moore Unit MBR22020294
- 0 W Moore Unit 202503152
- 3400 W Riggin Rd Unit 10
- 3400 W Riggin Rd Unit 6
- 3400 W Riggin Rd Unit 31
- 5101 N Weir Dr
- 4808 N Camelot Dr
- 4904 N Tillotson Ave
- 2912 W Twickingham Dr
- 4609 N Gishler Dr
- 4917 N Wheeling Ave
- Lot 4700 Blck N Sussex Rd
- 4501 N Wheeling 6a-201 Ave Unit 6A-201
