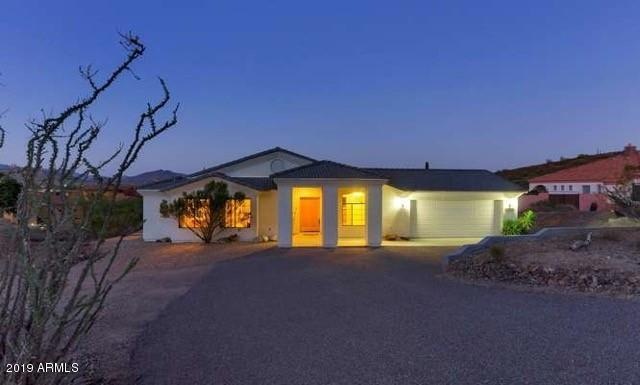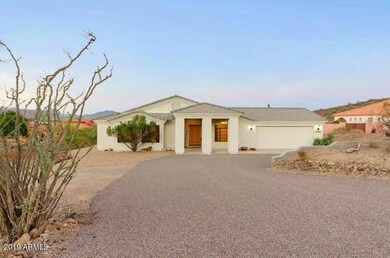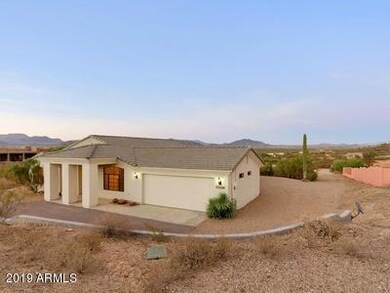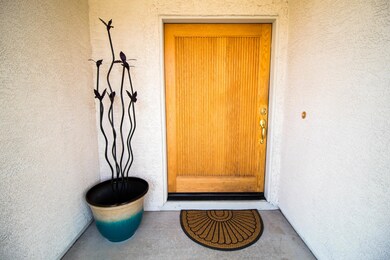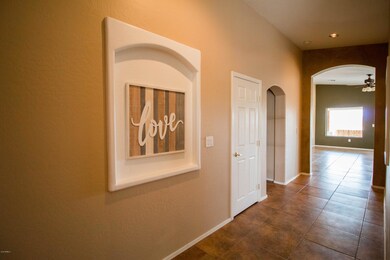
33109 N 10th St Phoenix, AZ 85085
Desert View NeighborhoodEstimated Value: $805,222
Highlights
- Horses Allowed On Property
- City Lights View
- Hydromassage or Jetted Bathtub
- Desert Mountain Middle School Rated A-
- 1.01 Acre Lot
- Granite Countertops
About This Home
As of June 2019Gorgeous custom home on 1+ acre lot with 3 bedrooms & 2.5 bathrooms featuring stunning views of city lights, Four Peaks, Black Mountain & Sonoran Reserve Park. Large open kitchen with granite countertops, breakfast bar with entertainment style view to great room, stainless steel appliances, full size high cabinets & pantry. New hot water heater put in 6 months ago. Master suite with walk in closet & full master bathroom with double sinks, private toilet room, tub with jets, & separate shower. Features Italian tile flooring throughout home, 9 ft ceilings, formal dining room, large covered patio, & 2 car garage. Private Sonoran Preserve hiking trail entrance for homeowners in neighborhood only. Great school district & school bus stops right in front of house. No HOA Included in property: separate paved driveway off 10th St leads to RV site or future guest house or garage etc. 2 septic & electrical meters, 1 for house, 1 for future guest house etc. RV conveys if buyers interested.
Home Details
Home Type
- Single Family
Est. Annual Taxes
- $3,786
Year Built
- Built in 2006
Lot Details
- 1.01 Acre Lot
- Desert faces the front and back of the property
Parking
- 2 Car Direct Access Garage
- Garage Door Opener
Property Views
- City Lights
- Mountain
Home Design
- Wood Frame Construction
- Tile Roof
- Stucco
Interior Spaces
- 2,033 Sq Ft Home
- 1-Story Property
- Ceiling height of 9 feet or more
- Ceiling Fan
- Double Pane Windows
- Tile Flooring
Kitchen
- Eat-In Kitchen
- Breakfast Bar
- Gas Cooktop
- Built-In Microwave
- Granite Countertops
Bedrooms and Bathrooms
- 3 Bedrooms
- Primary Bathroom is a Full Bathroom
- 2.5 Bathrooms
- Dual Vanity Sinks in Primary Bathroom
- Hydromassage or Jetted Bathtub
- Bathtub With Separate Shower Stall
Accessible Home Design
- Accessible Hallway
- Doors are 32 inches wide or more
Schools
- Desert Mountain Elementary And Middle School
- Boulder Creek High School
Utilities
- Refrigerated Cooling System
- Heating Available
- Septic Tank
- High Speed Internet
- Cable TV Available
Additional Features
- Covered patio or porch
- Horses Allowed On Property
Listing and Financial Details
- Assessor Parcel Number 211-74-063-C
Community Details
Overview
- No Home Owners Association
- Association fees include no fees
Recreation
- Bike Trail
Ownership History
Purchase Details
Purchase Details
Home Financials for this Owner
Home Financials are based on the most recent Mortgage that was taken out on this home.Purchase Details
Purchase Details
Home Financials for this Owner
Home Financials are based on the most recent Mortgage that was taken out on this home.Purchase Details
Home Financials for this Owner
Home Financials are based on the most recent Mortgage that was taken out on this home.Purchase Details
Similar Homes in Phoenix, AZ
Home Values in the Area
Average Home Value in this Area
Purchase History
| Date | Buyer | Sale Price | Title Company |
|---|---|---|---|
| Howe Stephen | -- | Accommodation | |
| Howe Stephen | $449,900 | Wfg National Title Ins Co | |
| Bliss Pearl J | -- | Wfg National Title | |
| Bliss Michael | -- | Yavapai Title Agency Inc | |
| Bliss Michael | -- | Yavapai Title Agency Inc | |
| Bliss Michael | -- | Yavapai Title Agency Inc | |
| Bliss Pearl J | $55,000 | Ati Title Agency |
Mortgage History
| Date | Status | Borrower | Loan Amount |
|---|---|---|---|
| Open | Howe Stephen | $100,000 | |
| Previous Owner | Bliss Michael | $280,000 | |
| Previous Owner | Bliss Michael | $240,000 |
Property History
| Date | Event | Price | Change | Sq Ft Price |
|---|---|---|---|---|
| 06/07/2019 06/07/19 | Sold | $449,900 | 0.0% | $221 / Sq Ft |
| 04/05/2019 04/05/19 | For Sale | $449,900 | -- | $221 / Sq Ft |
Tax History Compared to Growth
Tax History
| Year | Tax Paid | Tax Assessment Tax Assessment Total Assessment is a certain percentage of the fair market value that is determined by local assessors to be the total taxable value of land and additions on the property. | Land | Improvement |
|---|---|---|---|---|
| 2025 | $3,254 | $37,491 | -- | -- |
| 2024 | $3,637 | $35,705 | -- | -- |
| 2023 | $3,637 | $51,670 | $10,330 | $41,340 |
| 2022 | $3,496 | $41,330 | $8,260 | $33,070 |
| 2021 | $3,608 | $36,750 | $7,350 | $29,400 |
| 2020 | $3,529 | $35,030 | $7,000 | $28,030 |
| 2019 | $3,915 | $33,250 | $6,650 | $26,600 |
| 2018 | $3,786 | $31,850 | $6,370 | $25,480 |
| 2017 | $3,715 | $29,650 | $5,930 | $23,720 |
| 2016 | $3,405 | $29,900 | $5,980 | $23,920 |
| 2015 | $3,147 | $25,670 | $5,130 | $20,540 |
Agents Affiliated with this Home
-
Jason Penrose

Seller's Agent in 2019
Jason Penrose
eXp Realty
(602) 738-9943
6 in this area
737 Total Sales
-
Rachel Russo

Buyer's Agent in 2019
Rachel Russo
HomeSmart
(602) 748-6838
4 in this area
98 Total Sales
Map
Source: Arizona Regional Multiple Listing Service (ARMLS)
MLS Number: 5907223
APN: 211-74-063C
- 33207 N 12th St
- 33624 N 7th St
- 34005 N 10th St
- 608 E Paint Your Wagon Trail
- 532 E Paint Your Wagon Trail
- 512 E Paint Your Wagon Trail
- 34047 N 10th St
- 24925 N 15th St Unit A-104
- 33521 N 14th Place
- 34242 N 10th St
- 511 E Tumbleweed Dr
- 18 E Paint Your Wagon Trail
- 1510 E Red Range Way
- 256 Tumbleweed Dr
- 112 W Sagebrush Dr
- 0 E Carefree Hwy Unit 6865137
- 34122 N 2nd Ave
- 34889 N 3rd St
- 608 E Pasaro Dr
- 263XX N 5th St
- 33109 N 10th St
- 33025 N 10th St
- 1024 E Old West Way
- 33148 N 10th St
- 1015 E Red Range Way
- 1080 E Dove Valley Rd
- 12XX E Old Way W
- 12XX E Old Way W
- 12XX E Old Way W
- 1036 E Red Ranger Way
- 1036 E Red Ranger Way
- 1029 E Red Range Way
- 1044 E Old Way W
- 33206 N 10th St
- 1018 E Red Range Way
- 33218 N 10th St
- 1036 E Red Range Way
- 1036 E Red Range Way
- 1036 E Red Range Way Unit 102
- 1036 E Red Range Way Unit 104
