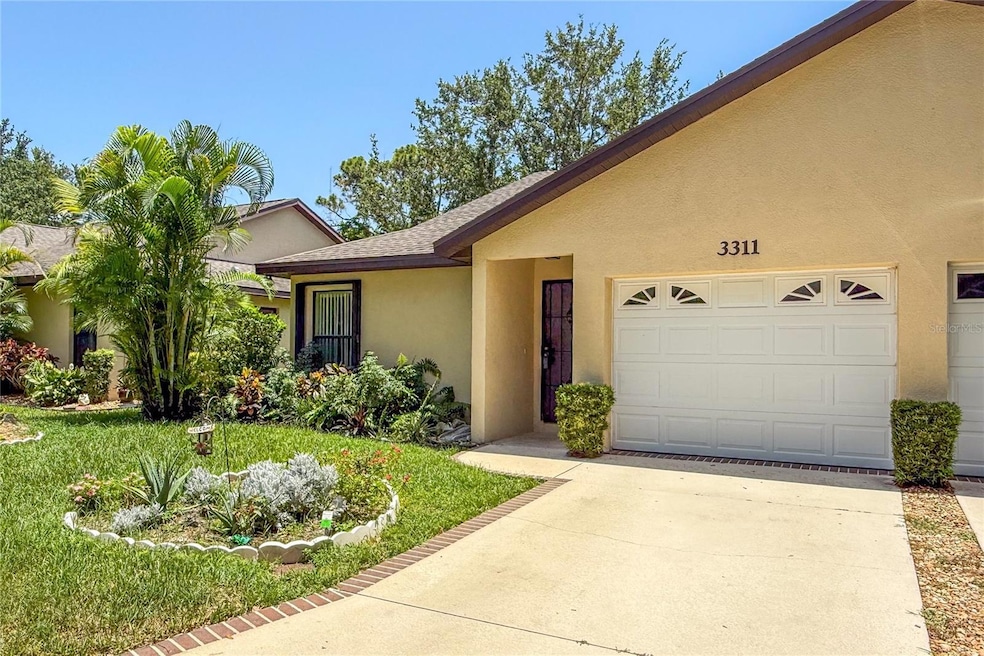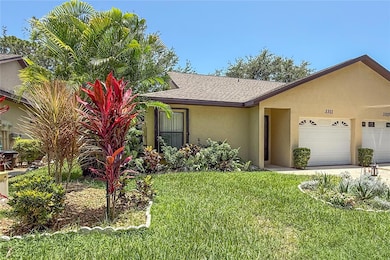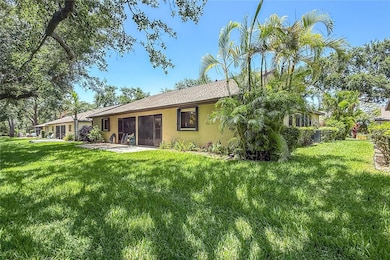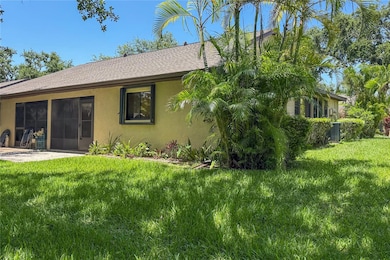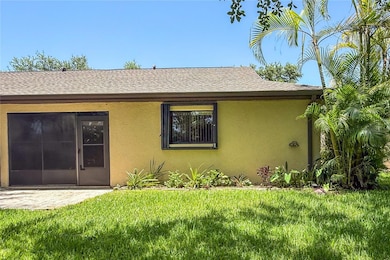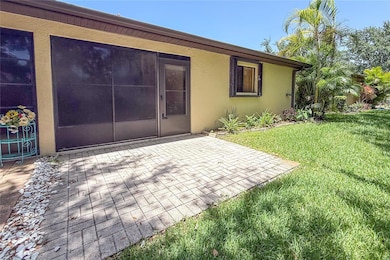3311 39th Place W Bradenton, FL 34205
South Bradenton NeighborhoodEstimated payment $1,709/month
Highlights
- In Ground Pool
- End Unit
- 1 Car Attached Garage
- Cathedral Ceiling
- Hurricane or Storm Shutters
- Living Room
About This Home
One or more photo(s) has been virtually staged. Welcome to Your Slice of Paradise in West Bradenton!
Tucked away in an exclusive enclave of just 10 paired villas, this charming land condo offers a rare blend of privacy, comfort, and low-maintenance living — all in a non-age-restricted community that welcomes up to 3 pets (100 lbs each!).
Enjoy a relaxed lifestyle with desirable amenities, including a solar-heated pool, shaded pavilion, dog park, and beautifully maintained private roads. Your HOA covers lawn care, irrigation, roof replacement, driveway resurfacing, exterior painting, and more — so you can focus on what matters most.
Step inside this 2-bedroom, 2-bath villa featuring a split floor plan, soaring cathedral ceilings, and a light-filled layout. The primary suite includes an en-suite bath, while the attached one-car garage provides convenience with an in-unit washer and dryer.
Major updates include:
? New Roof (2020)
? New HVAC (2019)
? Hurricane shutters on all windows and the lanai for added peace of mind.
And for a touch of Florida charm — yes, that’s a pineapple growing just outside your back vinyl-enclosed porch (recently harvested and enjoyed!).
This is a rare opportunity to own in a quiet, well-cared-for community close to everything Bradenton has to offer. Come see it before it’s gone!
Listing Agent
WAGNER REALTY Brokerage Phone: 941-727-2800 License #0621605 Listed on: 06/07/2025

Open House Schedule
-
Sunday, September 14, 20251:00 to 3:00 pm9/14/2025 1:00:00 PM +00:009/14/2025 3:00:00 PM +00:00Unique community of 10 paired villas. 2br/2ba with 1 car garage, washer & dryer, lanai. Land condo allows 3 pets maximum weight 100 lbs!. Not age restricted. Solar heated pool with pavilion. Fenced dog park.Add to Calendar
Property Details
Home Type
- Condominium
Est. Annual Taxes
- $747
Year Built
- Built in 2001
Lot Details
- End Unit
- North Facing Home
HOA Fees
- $315 Monthly HOA Fees
Parking
- 1 Parking Garage Space
Home Design
- Slab Foundation
- Shingle Roof
- Stucco
Interior Spaces
- 1,068 Sq Ft Home
- 1-Story Property
- Cathedral Ceiling
- Living Room
Kitchen
- Range
- Microwave
- Dishwasher
- Disposal
Flooring
- Carpet
- Ceramic Tile
Bedrooms and Bathrooms
- 2 Bedrooms
- En-Suite Bathroom
- 2 Full Bathrooms
Laundry
- Laundry in Garage
- Dryer
- Washer
Home Security
Pool
- In Ground Pool
Schools
- Robert H. Prine Elementary School
- W.D. Sugg Middle School
- Bayshore High School
Utilities
- Central Heating and Cooling System
- Electric Water Heater
Listing and Financial Details
- Visit Down Payment Resource Website
- Tax Lot 18
- Assessor Parcel Number 5054001051
Community Details
Overview
- Association fees include pool
- Linda Smith Association, Phone Number (518) 368-1881
- O'ryan Village, A Land Condo Community
- Oryan Village Subdivision
Recreation
- Community Pool
- Dog Park
Pet Policy
- Pets up to 100 lbs
- 3 Pets Allowed
- Dogs and Cats Allowed
Security
- Hurricane or Storm Shutters
Map
Home Values in the Area
Average Home Value in this Area
Tax History
| Year | Tax Paid | Tax Assessment Tax Assessment Total Assessment is a certain percentage of the fair market value that is determined by local assessors to be the total taxable value of land and additions on the property. | Land | Improvement |
|---|---|---|---|---|
| 2025 | $747 | $69,272 | -- | -- |
| 2024 | $747 | $67,320 | -- | -- |
| 2023 | $727 | $65,359 | $0 | $0 |
| 2022 | $693 | $63,455 | $0 | $0 |
| 2021 | $665 | $61,607 | $0 | $0 |
| 2020 | $679 | $60,756 | $0 | $0 |
| 2019 | $665 | $59,390 | $0 | $0 |
| 2018 | $653 | $58,283 | $0 | $0 |
| 2017 | $613 | $57,084 | $0 | $0 |
| 2016 | $608 | $55,910 | $0 | $0 |
| 2015 | $603 | $55,521 | $0 | $0 |
| 2014 | $603 | $55,080 | $0 | $0 |
| 2013 | $593 | $54,266 | $0 | $0 |
Property History
| Date | Event | Price | Change | Sq Ft Price |
|---|---|---|---|---|
| 08/26/2025 08/26/25 | Price Changed | $250,000 | -7.1% | $234 / Sq Ft |
| 06/23/2025 06/23/25 | Price Changed | $269,000 | -3.6% | $252 / Sq Ft |
| 06/07/2025 06/07/25 | For Sale | $279,000 | -- | $261 / Sq Ft |
Purchase History
| Date | Type | Sale Price | Title Company |
|---|---|---|---|
| Warranty Deed | $89,500 | Barnes Walker Title Inc | |
| Warranty Deed | $84,500 | First American Title Ins Co | |
| Warranty Deed | $89,900 | -- |
Mortgage History
| Date | Status | Loan Amount | Loan Type |
|---|---|---|---|
| Open | $71,600 | Purchase Money Mortgage | |
| Previous Owner | $30,000 | Credit Line Revolving | |
| Previous Owner | $67,250 | Purchase Money Mortgage | |
| Previous Owner | $64,000 | New Conventional | |
| Previous Owner | $15,000 | Credit Line Revolving | |
| Previous Owner | $50,000 | Purchase Money Mortgage |
Source: Stellar MLS
MLS Number: A4654948
APN: 50540-0105-1
- 3311 39th Place W Unit 1
- 3322 39th Place W
- 3307 36th Ave W
- 4017 38th St W
- 3703 43rd Ave W
- 4419 Friendly Harbor St
- 4420 Calm Harbor St
- 4424 Friendly Harbor St
- 4214 38th St W
- 3310 Trellis Bay Dr
- 3890 40th Ave W
- 3303 32nd St W
- 3407 29th St W
- 3811 38th St W
- 3207 33rd Street Ct W
- 3205 33rd Street Ct W
- 4523 Calm Harbor St
- 3634 York Dr W
- 3403 36th St W Unit 109
- 3703 39th St W Unit 11
- 3107 37th Ave W
- 4041 37th St Ct W
- 4022 37th St Ct W
- 4210 38th St W
- 3307 32nd St W
- 4107 41st St W
- 3825 45th Terrace W Unit 104
- 3707 45th Terrace W Unit 107
- 2806 Taunton Dr W
- 108 Pinehurst Dr
- 3500 Lake Bayshore Dr Unit K101
- 3592 Lake Bayshore Dr Unit K217
- 3528 Lake Bayshore Dr Unit 115
- 4206 Heron Way Unit 305
- 3008 25th St W
- 2814 29th Ave W Unit 2814
- 4480 Fairways Blvd Unit 109
- 123 Pinehurst Dr
- 3665 Lake Bayshore Dr Unit J-509
- 3218 Oxford Dr W
