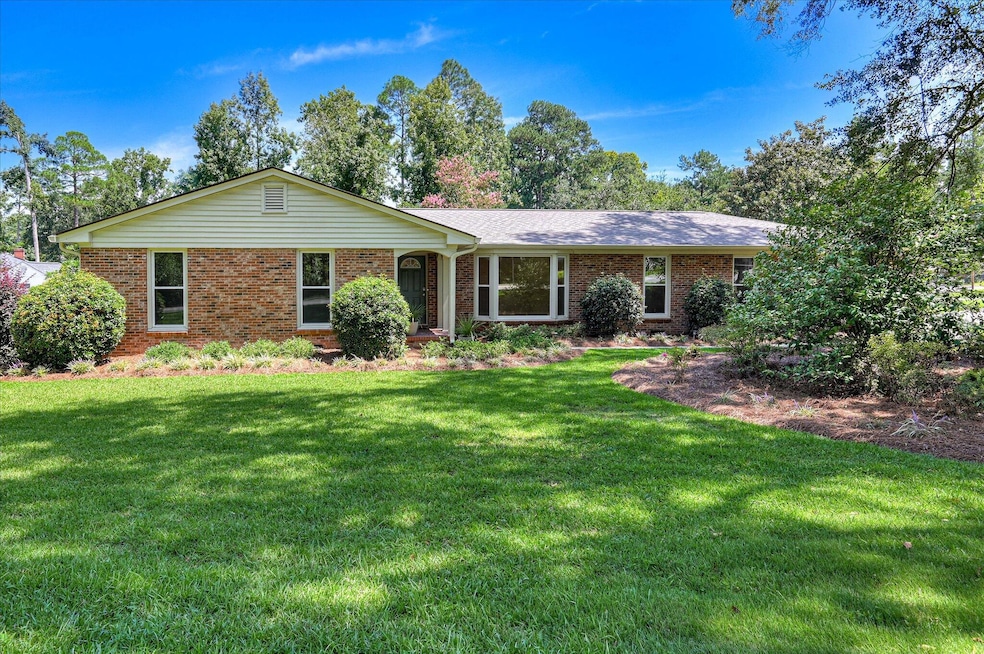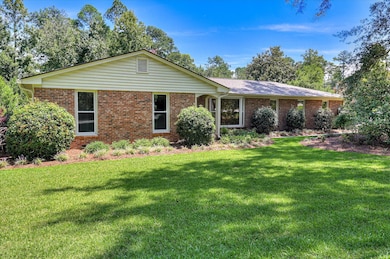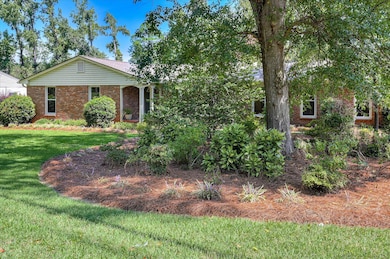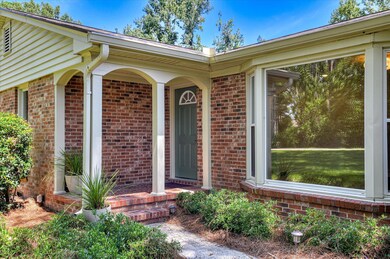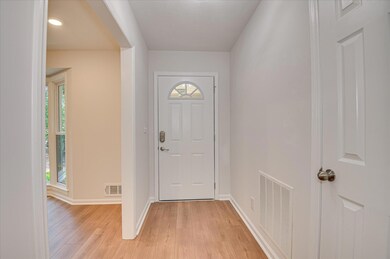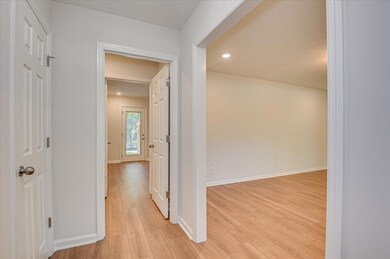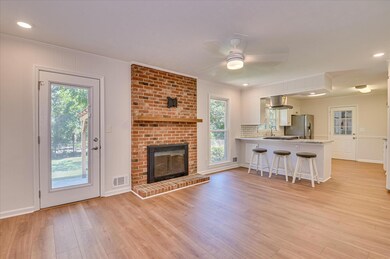3311 Ansley Ct Augusta, GA 30907
Montclair NeighborhoodEstimated payment $1,899/month
Highlights
- Ranch Style House
- Community Pool
- Attached Garage
- R.B. Hunt Elementary School Rated A
- Pickleball Courts
- Patio
About This Home
Welcome Home to 3311 Ansley Court! This charming all-brick home located in a quiet, well established neighborhood has 4 bedrooms, 2 full bathrooms, and thoughtful updates throughout.You'll love the abundant natural lighting that fills every room, highlighting the modern, updated fixtures and fresh finishes.The heart of the home--an inviting kitchen--features a gas range stove, beautiful cabinetry with ample storage, and plenty of counter space to make each meal enjoyable. Whether you're hosting or just enjoying a quiet night in, the layout of this home makes for easy living.Additional highlights include a small workspace in the garage, ideal for hobbies, tools, or extra storage, and a nicely landscaped yard that adds curb appeal and charm. Home is also part of Montclair with easy access to the park!Out back, enjoy the covered patio with a stylish pergola--perfect for relaxing evenings, grilling, or entertaining guests.
Listing Agent
Better Homes & Gardens Executive Partners License #338184 Listed on: 09/03/2025

Home Details
Home Type
- Single Family
Est. Annual Taxes
- $3,023
Year Built
- Built in 1974
Lot Details
- 0.39 Acre Lot
- Lot Dimensions are 139x124x114x140
- Fenced
- Landscaped
HOA Fees
- $22 Monthly HOA Fees
Parking
- Attached Garage
Home Design
- Ranch Style House
- Brick Exterior Construction
- Slab Foundation
- Composition Roof
Interior Spaces
- 1,829 Sq Ft Home
- Ceiling Fan
- Brick Fireplace
- Family Room
- Living Room
- Dining Room
- Luxury Vinyl Tile Flooring
- Washer and Electric Dryer Hookup
Kitchen
- Gas Range
- Dishwasher
Bedrooms and Bathrooms
- 4 Bedrooms
- 2 Full Bathrooms
Outdoor Features
- Patio
Schools
- Warren Road Elementary School
- Tutt Middle School
- Westside High School
Utilities
- Central Air
- Heating System Uses Natural Gas
Listing and Financial Details
- Assessor Parcel Number 0162049000
Community Details
Overview
- Montclair Subdivision
Recreation
- Pickleball Courts
- Community Playground
- Community Pool
Map
Home Values in the Area
Average Home Value in this Area
Tax History
| Year | Tax Paid | Tax Assessment Tax Assessment Total Assessment is a certain percentage of the fair market value that is determined by local assessors to be the total taxable value of land and additions on the property. | Land | Improvement |
|---|---|---|---|---|
| 2025 | $3,023 | $101,888 | $13,200 | $88,688 |
| 2024 | $3,023 | $108,760 | $13,200 | $95,560 |
| 2023 | $2,163 | $96,332 | $13,200 | $83,132 |
| 2022 | $2,017 | $65,927 | $13,200 | $52,727 |
| 2021 | $2,061 | $61,950 | $13,200 | $48,750 |
| 2020 | $2,028 | $61,950 | $13,200 | $48,750 |
| 2019 | $1,908 | $54,386 | $11,600 | $42,786 |
| 2018 | $1,922 | $54,386 | $11,600 | $42,786 |
| 2017 | $1,912 | $54,386 | $11,600 | $42,786 |
| 2016 | $1,914 | $54,386 | $11,600 | $42,786 |
| 2015 | $1,927 | $54,386 | $11,600 | $42,786 |
| 2014 | $1,930 | $54,386 | $11,600 | $42,786 |
Property History
| Date | Event | Price | List to Sale | Price per Sq Ft |
|---|---|---|---|---|
| 09/03/2025 09/03/25 | For Sale | $309,900 | -- | $169 / Sq Ft |
Purchase History
| Date | Type | Sale Price | Title Company |
|---|---|---|---|
| Warranty Deed | -- | -- | |
| Deed | -- | -- | |
| Deed | $90,500 | -- |
Source: REALTORS® of Greater Augusta
MLS Number: 546636
APN: 0162049000
- 306 Pleasant Home Rd
- 3310 Sandpiper Ln
- 3305 Sugar Mill Rd
- 3330 Thread Needle Rd W
- 203 Buckhead Ct
- 33 Londonberry Ln
- 3323 Ravenwood Dr
- 3324 Westcliffe Ct
- 3315 Sugar Mill Rd
- 3223 Crane Ferry Rd
- 225 Chatham Rd
- 3319 Thread Needle Rd W
- 427 Shallowford Cir
- 429 Shallowford Cir
- 2928 Running Creek Ln
- 2979 Foxhall Cir
- 2208 Pleasant Dr
- 2205 Pleasant Dr
- 2904 Pleasant Ct
- 2944 Foxhall Cir
- 426 Pleasant Home Rd
- 45 Tiburon Trail
- 416 Martha Ln
- 680 Crane Creek Dr
- 3150 Skinner Mill Rd
- 3190 Skinner Mill Rd
- 3170 Skinner Mill Rd
- 2319 Spring House Ln
- 3722 Walton Way Extension
- 132 Cedar Ln
- 3111 Parrish Rd
- 2808 Ferret Ct
- 50 St Andrews Dr
- 2900 Perimeter Pkwy
- 3731 Pine Ridge Ct
- 1015 Patriots Way
- 516 Cambridge Rd
- 3849 Ivy Ct
- 1226 Kendal Ct
- 1206 Kendal Ct
