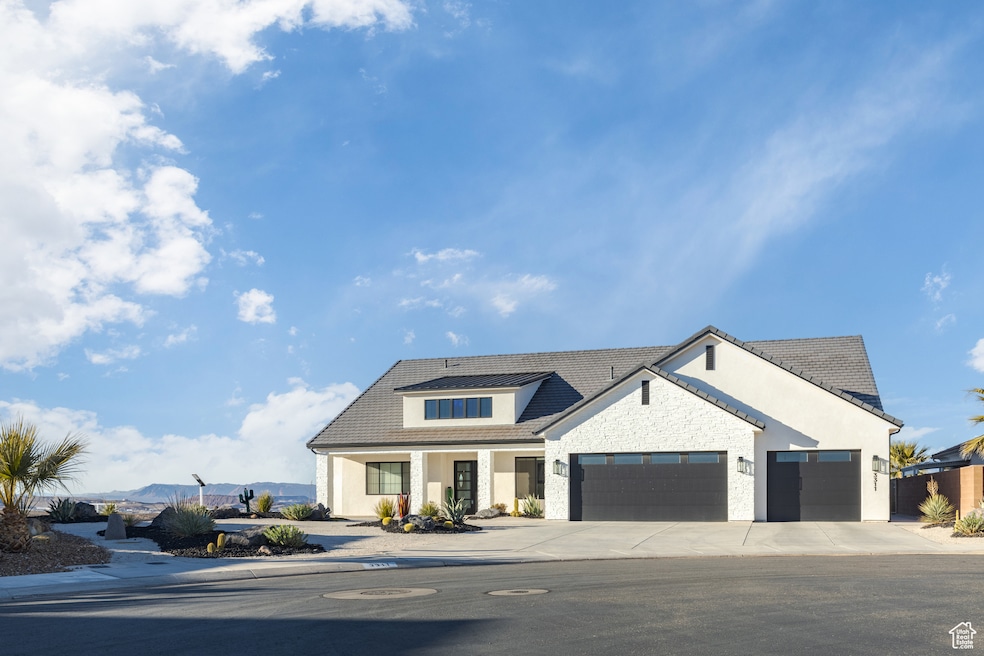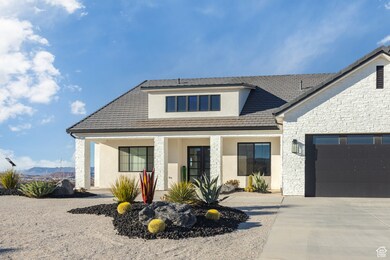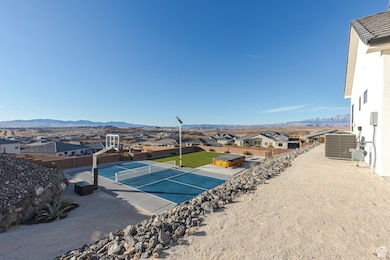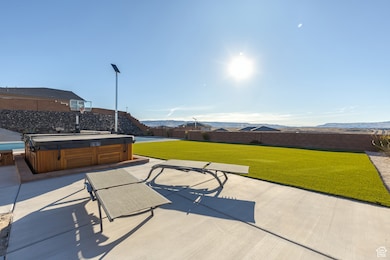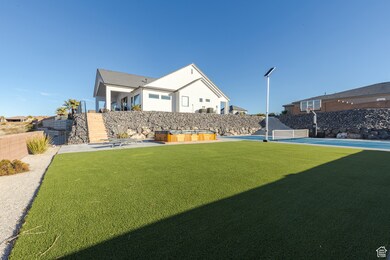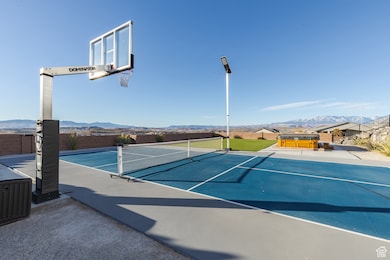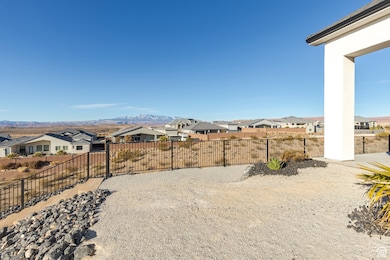
3311 Barrel Roll Dr St. George, UT 84790
Estimated payment $6,011/month
Highlights
- Spa
- Mountain View
- Vaulted Ceiling
- Desert Hills Middle School Rated A-
- Private Lot
- Rambler Architecture
About This Home
**$70k price drop!!**Welcome to your dream oasis! This exquisite single-level home, situated on a prime corner lot, offers panoramic, unobstructed views to the North and West that will leave you in awe. Step into the grand chef's kitchen, which is truly the heart of this home. Featuring a massive quartz island that invites culinary creativity, a professional-grade 48'' cooktop complete with a convenient pot filler, and a spacious walk-in butler's pantry equipped with a pebble ice maker, this kitchen is perfect for hosting unforgettable family gatherings. The 12' ceilings in the main living area and 10' pocket slider which opens to reveal those stunning North-facing views, seamlessly blend indoor and outdoor living. Throughout the home, you'll find luxurious quartz countertops, custom tile work, and rich engineered hardwood. Step outside to your unique xeriscaped yard, where complete privacy meets a remarkable 270-degree view. This outdoor haven features a state-of-the-art in-ground swim spa, allowing for relaxation and rejuvenation under the sun or stars, while the sport court allows for pickleball and basketball promising hours of fun and fitness for family and friends alike. The garage is equipped with 2 EV chargers for your convenience.
Listing Agent
ERA Brokers Consolidated (St. George) License #7589627 Listed on: 02/26/2025

Home Details
Home Type
- Single Family
Est. Annual Taxes
- $3,013
Year Built
- Built in 2021
Lot Details
- 0.46 Acre Lot
- Xeriscape Landscape
- Private Lot
- Secluded Lot
- Corner Lot
- Sprinkler System
- Property is zoned Single-Family
Parking
- 3 Car Attached Garage
Property Views
- Mountain
- Valley
Home Design
- Rambler Architecture
- Tile Roof
- Stone Siding
- Stucco
Interior Spaces
- 3,355 Sq Ft Home
- 1-Story Property
- Vaulted Ceiling
- Ceiling Fan
- 1 Fireplace
- Double Pane Windows
- Blinds
- Sliding Doors
- Great Room
- Den
- Wood Flooring
- Gas Dryer Hookup
Kitchen
- Built-In Double Oven
- Gas Oven
- Built-In Range
- Range Hood
- Microwave
- Disposal
Bedrooms and Bathrooms
- 5 Main Level Bedrooms
- Walk-In Closet
- 3 Full Bathrooms
- Bathtub With Separate Shower Stall
Pool
- Spa
Schools
- Sunrise Ridge Intermediate School
- Desert Hills High School
Utilities
- Forced Air Heating and Cooling System
- Natural Gas Connected
Community Details
- No Home Owners Association
- Desert Heights Ph 4 Subdivision
Listing and Financial Details
- Assessor Parcel Number SG-DEH-4-8
Map
Home Values in the Area
Average Home Value in this Area
Tax History
| Year | Tax Paid | Tax Assessment Tax Assessment Total Assessment is a certain percentage of the fair market value that is determined by local assessors to be the total taxable value of land and additions on the property. | Land | Improvement |
|---|---|---|---|---|
| 2023 | $3,127 | $467,225 | $103,950 | $363,275 |
| 2022 | $3,297 | $463,320 | $88,550 | $374,770 |
| 2021 | $1,197 | $138,000 | $138,000 | $0 |
| 2020 | $302 | $95,000 | $95,000 | $0 |
| 2019 | $80 | $95,000 | $95,000 | $0 |
Property History
| Date | Event | Price | Change | Sq Ft Price |
|---|---|---|---|---|
| 05/22/2025 05/22/25 | Price Changed | $1,030,000 | -6.4% | $307 / Sq Ft |
| 04/16/2025 04/16/25 | Price Changed | $1,100,000 | -1.8% | $328 / Sq Ft |
| 03/05/2025 03/05/25 | Price Changed | $1,119,900 | -2.6% | $334 / Sq Ft |
| 02/18/2025 02/18/25 | For Sale | $1,150,000 | -- | $343 / Sq Ft |
Mortgage History
| Date | Status | Loan Amount | Loan Type |
|---|---|---|---|
| Closed | $575,000 | Construction |
Similar Homes in the area
Source: UtahRealEstate.com
MLS Number: 2066687
APN: 0992250
- 3311 Barrel Roll Dr
- 3208 E Halo Ln
- 0 Broken Mesa Ct
- 3181 E Halo Ln
- 3150 Fuchsia Dr
- 6163 Deserts Edge Dr
- 3121 E Fuchsia Dr
- 6303 S Zelda Dr
- 0 Rimrunner Dr Unit 25-256978
- 3082 Photinia Dr
- 6026 S Zen Trail Way
- 3516 E Amanecer Ln Unit 73
- 3522 E Blackbrush Dr
- 3006 E Broken Mesa Dr
- 2968 Photinia Dr
- 2956 E Photinia Dr
- 2921 E Yavin Way
- 2944 Alderann St
- 0 3 Acres Desert Point
- 3691 E Iron Springs Dr
