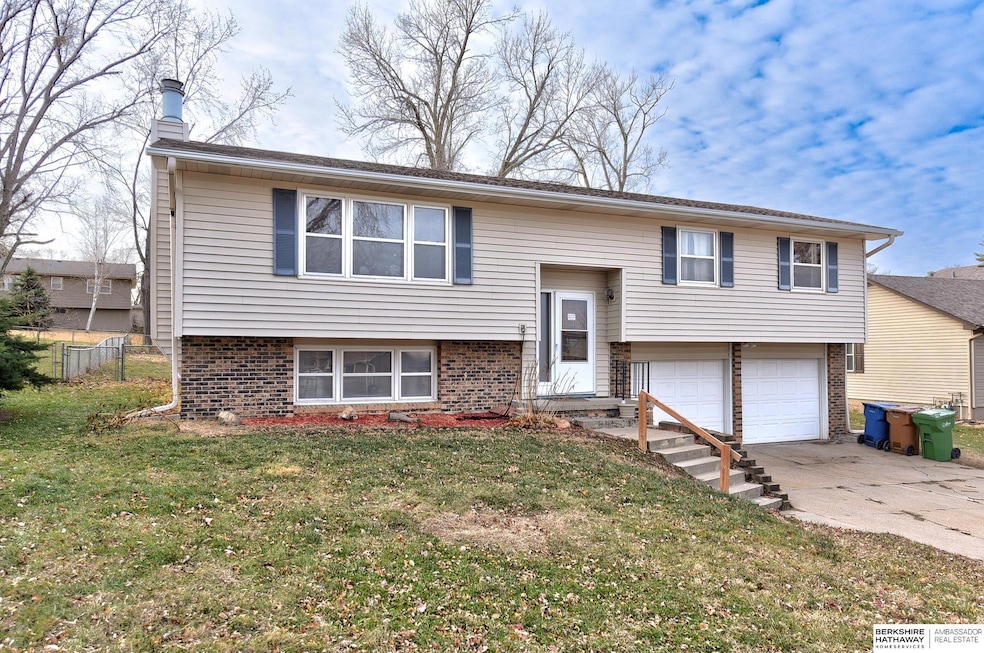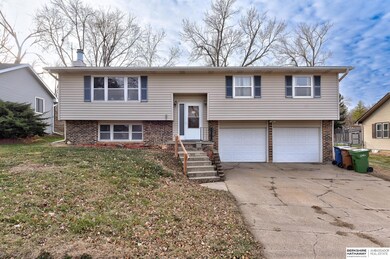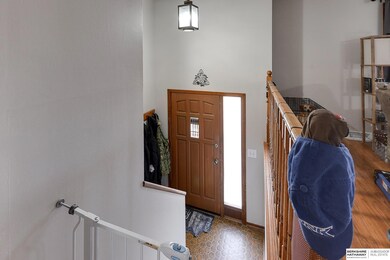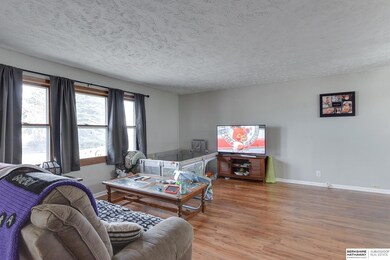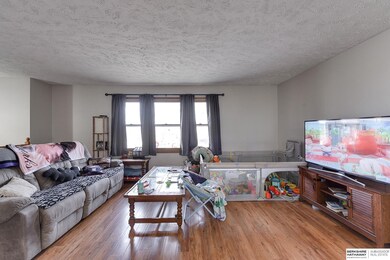
3311 Duane Ave Bellevue, NE 68123
Highlights
- Main Floor Bedroom
- 1 Fireplace
- 2 Car Attached Garage
- Papillion La Vista South High School Rated A-
- No HOA
- 1-minute walk to Golden Hills Park
About This Home
As of February 2025Space and bathrooms galore! Step into this spacious home and feel the difference an open floor plan makes! The property comes with oversized rooms! The cozy brick fireplace on the lower level is just waiting for your next gathering. Outside, you'll love the big, level backyard and the enclosed porch—perfect for relaxing or entertaining. Large level yard has space for a playset, garden shed or pool! Plus, with a two-car garage and roomy driveway, there’s plenty of space for all your parking and storage needs! This home is also nearby the neighborhood park, close to shopping, and more!
Home Details
Home Type
- Single Family
Est. Annual Taxes
- $3,967
Year Built
- Built in 1972
Lot Details
- 9,322 Sq Ft Lot
- Lot Dimensions are 68.1 x 127.7 x 75.4 x 134.3
- Property is Fully Fenced
- Chain Link Fence
Parking
- 2 Car Attached Garage
Home Design
- Split Level Home
- Block Foundation
Interior Spaces
- 1 Fireplace
- Vinyl Flooring
- Partially Finished Basement
Bedrooms and Bathrooms
- 3 Bedrooms
- Main Floor Bedroom
Outdoor Features
- Covered Deck
Schools
- Golden Hills Elementary School
- Papillion Middle School
- Papillion-La Vista South High School
Utilities
- Forced Air Heating and Cooling System
- Heating System Uses Gas
Community Details
- No Home Owners Association
- Golden Hills Subdivision
Listing and Financial Details
- Assessor Parcel Number 010525831
Ownership History
Purchase Details
Home Financials for this Owner
Home Financials are based on the most recent Mortgage that was taken out on this home.Purchase Details
Home Financials for this Owner
Home Financials are based on the most recent Mortgage that was taken out on this home.Purchase Details
Home Financials for this Owner
Home Financials are based on the most recent Mortgage that was taken out on this home.Purchase Details
Home Financials for this Owner
Home Financials are based on the most recent Mortgage that was taken out on this home.Map
Home Values in the Area
Average Home Value in this Area
Purchase History
| Date | Type | Sale Price | Title Company |
|---|---|---|---|
| Warranty Deed | $265,000 | Rts Title & Escrow | |
| Warranty Deed | $175,000 | Dri Title & Escrow | |
| Warranty Deed | $134,000 | Multiple | |
| Interfamily Deed Transfer | $95,000 | -- |
Mortgage History
| Date | Status | Loan Amount | Loan Type |
|---|---|---|---|
| Open | $7,200 | New Conventional | |
| Open | $265,000 | VA | |
| Previous Owner | $179,025 | VA | |
| Previous Owner | $116,250 | New Conventional | |
| Previous Owner | $26,800 | Stand Alone Second | |
| Previous Owner | $107,200 | No Value Available | |
| Previous Owner | $84,800 | No Value Available |
Property History
| Date | Event | Price | Change | Sq Ft Price |
|---|---|---|---|---|
| 02/14/2025 02/14/25 | Sold | $265,000 | 0.0% | $165 / Sq Ft |
| 01/09/2025 01/09/25 | Pending | -- | -- | -- |
| 01/04/2025 01/04/25 | Price Changed | $265,000 | -3.6% | $165 / Sq Ft |
| 12/11/2024 12/11/24 | For Sale | $275,000 | +57.1% | $171 / Sq Ft |
| 10/16/2020 10/16/20 | Sold | $175,000 | -6.4% | $109 / Sq Ft |
| 09/15/2020 09/15/20 | Pending | -- | -- | -- |
| 09/13/2020 09/13/20 | For Sale | $187,000 | 0.0% | $116 / Sq Ft |
| 08/11/2019 08/11/19 | Rented | $1,300 | 0.0% | -- |
| 07/23/2019 07/23/19 | For Rent | $1,300 | +23.8% | -- |
| 06/15/2015 06/15/15 | Rented | -- | -- | -- |
| 05/14/2015 05/14/15 | Under Contract | -- | -- | -- |
| 05/11/2015 05/11/15 | For Rent | $1,050 | -- | -- |
Tax History
| Year | Tax Paid | Tax Assessment Tax Assessment Total Assessment is a certain percentage of the fair market value that is determined by local assessors to be the total taxable value of land and additions on the property. | Land | Improvement |
|---|---|---|---|---|
| 2024 | $4,435 | $229,085 | $34,000 | $195,085 |
| 2023 | $4,435 | $212,031 | $34,000 | $178,031 |
| 2022 | $4,156 | $187,500 | $32,000 | $155,500 |
| 2021 | $3,856 | $171,485 | $26,000 | $145,485 |
| 2020 | $3,805 | $168,251 | $26,000 | $142,251 |
| 2019 | $3,540 | $156,657 | $22,000 | $134,657 |
| 2018 | $3,321 | $144,913 | $22,000 | $122,913 |
| 2017 | $3,246 | $141,644 | $22,000 | $119,644 |
| 2016 | $3,108 | $135,849 | $22,000 | $113,849 |
| 2015 | $3,073 | $134,680 | $22,000 | $112,680 |
| 2014 | $3,004 | $130,819 | $22,000 | $108,819 |
| 2012 | -- | $129,365 | $22,000 | $107,365 |
About the Listing Agent

?? Buying or Selling ?
Work with a Military Relocation Expert! ??
Whether you're PCSing to Offutt Air Force Base ,or moving within the Bellevue/Omaha area, you need a Realtor who understands military moves and the local market. With 18 years of experience and deep military roots as a 4th-generation Military Fam member, I make your move smooth, stress-free, and successful.
Grandfather-AF
Father-AF Step-Dad -Navy
Husband-AF
Brother-Navy
Son-Current NAVY
For
Andrea's Other Listings
Source: Great Plains Regional MLS
MLS Number: 22430771
APN: 010525831
- 3427 Duane Ave
- 3209 Coffey Ave
- 3515 Comstock Ave
- 3005 Duane Ave
- 3518 Comstock Ave
- 3806 Gayle Ave
- 2609 Joann Ave
- 2610 Jack Pine St
- 10133 S 25th St
- 10131 S 25th St
- 4308 Jerry Gilbert Cir
- 4307 Mccarty Dr
- 4210 Barksdale Cir
- 4305 Barksdale Dr
- 4219 Barksdale Cir
- 4405 Anchor Mill Dr
- 4406 Barksdale Dr
- 12110 Quail Dr
- 4302 Chennault St
- 12017 Daniell Rd
