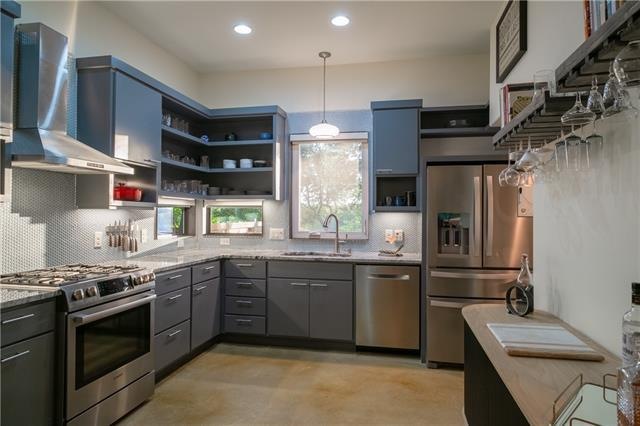
3311 Pennsylvania Ave Unit B Austin, TX 78721
East MLK NeighborhoodHighlights
- Downtown View
- Open Floorplan
- Wooded Lot
- Two Primary Bathrooms
- Deck
- Wood Flooring
About This Home
As of July 2021Stunning stand-alone condo that lives like a single-family home. Be close to everything Austin. Easy access to downtown and the many eateries, shops and events. Downstairs has an open plan combining the living, dining, and kitchen areas. Enjoy the large covered patio surrounded by flourishing live oaks, private fenced backyard, attached carport, and Downtown Views!
*Please Observe All Covid-19 Social Distancing and COA Face Covering Guidelines when touring property.*
Last Agent to Sell the Property
Christopher Allen
Team Price Real Estate License #0675677 Listed on: 05/21/2021
Home Details
Home Type
- Single Family
Est. Annual Taxes
- $7,667
Year Built
- Built in 2016
Lot Details
- 4,356 Sq Ft Lot
- Northwest Facing Home
- Privacy Fence
- Xeriscape Landscape
- Sprinkler System
- Wooded Lot
- Back Yard
Home Design
- Slab Foundation
- Composition Roof
- HardiePlank Type
Interior Spaces
- 1,105 Sq Ft Home
- 2-Story Property
- Open Floorplan
- High Ceiling
- Ceiling Fan
- Recessed Lighting
- Blinds
- Downtown Views
Kitchen
- Convection Oven
- Gas Range
- Dishwasher
- Granite Countertops
- Disposal
Flooring
- Wood
- Concrete
- Tile
Bedrooms and Bathrooms
- 2 Bedrooms
- Walk-In Closet
- Two Primary Bathrooms
Laundry
- Laundry on main level
- Stacked Washer and Dryer
Parking
- 2 Parking Spaces
- Carport
Outdoor Features
- Deck
- Covered patio or porch
Schools
- SIMS Elementary School
- Martin Middle School
- Reagan High School
Utilities
- Central Air
- Heat Pump System
- Above Ground Utilities
- Natural Gas Connected
- Gas Water Heater
- High Speed Internet
Community Details
- 3311 Pennsylvania Owners' Association, Inc. Association
- 3311 Pennsylvania Condos Subdivision
- Property has a Home Owners Association
- Electric Vehicle Charging Station
Listing and Financial Details
- Tax Lot B
- Assessor Parcel Number 02091606030000
- 2% Total Tax Rate
Ownership History
Purchase Details
Home Financials for this Owner
Home Financials are based on the most recent Mortgage that was taken out on this home.Purchase Details
Home Financials for this Owner
Home Financials are based on the most recent Mortgage that was taken out on this home.Similar Homes in Austin, TX
Home Values in the Area
Average Home Value in this Area
Purchase History
| Date | Type | Sale Price | Title Company |
|---|---|---|---|
| Vendors Lien | -- | Capital Title Of Texas | |
| Vendors Lien | -- | None Available |
Mortgage History
| Date | Status | Loan Amount | Loan Type |
|---|---|---|---|
| Open | $600,000 | VA | |
| Closed | $600,000 | VA | |
| Previous Owner | $22,642 | FHA | |
| Previous Owner | $323,819 | FHA |
Property History
| Date | Event | Price | Change | Sq Ft Price |
|---|---|---|---|---|
| 07/30/2021 07/30/21 | Sold | -- | -- | -- |
| 06/28/2021 06/28/21 | Pending | -- | -- | -- |
| 06/17/2021 06/17/21 | Price Changed | $625,000 | -7.4% | $566 / Sq Ft |
| 05/21/2021 05/21/21 | For Sale | $675,000 | +93.5% | $611 / Sq Ft |
| 01/09/2018 01/09/18 | Sold | -- | -- | -- |
| 12/13/2017 12/13/17 | Pending | -- | -- | -- |
| 11/30/2017 11/30/17 | Price Changed | $348,900 | 0.0% | $316 / Sq Ft |
| 10/12/2017 10/12/17 | Price Changed | $349,000 | -2.8% | $316 / Sq Ft |
| 09/24/2017 09/24/17 | Price Changed | $359,000 | -5.3% | $325 / Sq Ft |
| 09/07/2017 09/07/17 | Price Changed | $379,000 | -2.6% | $343 / Sq Ft |
| 08/25/2017 08/25/17 | For Sale | $389,000 | -- | $352 / Sq Ft |
Tax History Compared to Growth
Tax History
| Year | Tax Paid | Tax Assessment Tax Assessment Total Assessment is a certain percentage of the fair market value that is determined by local assessors to be the total taxable value of land and additions on the property. | Land | Improvement |
|---|---|---|---|---|
| 2023 | $12,019 | $664,301 | $165,000 | $499,301 |
| 2022 | $12,482 | $632,004 | $165,000 | $467,004 |
| 2021 | $8,363 | $384,231 | $96,250 | $287,981 |
| 2020 | $7,385 | $344,314 | $96,250 | $248,064 |
| 2018 | $7,313 | $330,288 | $96,250 | $234,038 |
Agents Affiliated with this Home
-
C
Seller's Agent in 2021
Christopher Allen
Team Price Real Estate
-
Rebecca Kemp

Buyer's Agent in 2021
Rebecca Kemp
Keller Williams - Lake Travis
(443) 994-3524
1 in this area
62 Total Sales
-
Cara Collier

Seller's Agent in 2018
Cara Collier
Womack Real Estate LLC
(512) 917-4704
9 Total Sales
Map
Source: Unlock MLS (Austin Board of REALTORS®)
MLS Number: 1109178
APN: 894713
- 1189 Greenwood Ave
- 1194 Sarabeth Way
- 1191 Ridge Dr
- 1199 Ridge Dr
- 1195 Ridge Dr
- 1197 Ridge Dr
- 1193 Ridge Dr
- 1189 Ridge Dr
- 3337 E 12th St
- 3509 Oak Springs Dr Unit A
- 3510 Oak Springs Dr
- 3600 Pennsylvania Ave Unit 2
- 3508 E 12th St
- 4104 E 12th St
- 3116 E 12th St
- 3614 Abbate Cir Unit B
- 3614 Abbate Cir Unit A
- 1143 1/2 Gunter St
- 1139 3/4 Gunter St Unit B
- 1206 Deloney St Unit B
