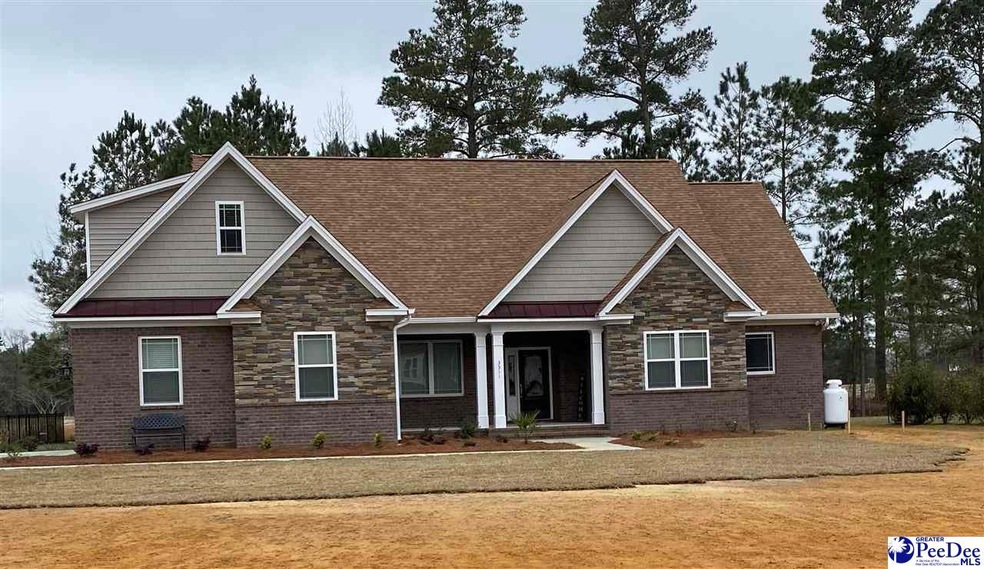
3311 Quaker Ridge Ct Florence, SC 29506
Estimated Value: $413,000 - $518,000
Highlights
- On Golf Course
- Traditional Architecture
- Bonus Room
- New Construction
- Main Floor Primary Bedroom
- Great Room with Fireplace
About This Home
As of February 2022Custom Home Built by Bean Builders. Listed for Comps Only. Lot cost not included in sales price. Lot was $36,000.
Last Agent to Sell the Property
House of Real Estate License #38455 Listed on: 03/21/2021
Home Details
Home Type
- Single Family
Est. Annual Taxes
- $1,840
Year Built
- Built in 2022 | New Construction
Lot Details
- 0.5 Acre Lot
- On Golf Course
Parking
- 2 Car Attached Garage
Home Design
- Traditional Architecture
- Brick Veneer
- Raised Foundation
- Architectural Shingle Roof
Interior Spaces
- 2,500 Sq Ft Home
- Ceiling height of 9 feet or more
- Ceiling Fan
- Blinds
- Great Room with Fireplace
- Formal Dining Room
- Bonus Room
- Screened Porch
- Utility Room
- Washer and Dryer Hookup
- Vinyl Flooring
- Storm Windows
Kitchen
- Range
- Microwave
- Dishwasher
- Solid Surface Countertops
Bedrooms and Bathrooms
- 4 Bedrooms
- Primary Bedroom on Main
- 4 Full Bathrooms
- Shower Only
Schools
- Wallace Gregg Elementary School
- Southside Middle School
- South Florence High School
Utilities
- Central Heating and Cooling System
- Septic System
Community Details
- Claussen Pointe Subdivision
Listing and Financial Details
- Assessor Parcel Number 24409-01-034
Similar Homes in Florence, SC
Home Values in the Area
Average Home Value in this Area
Mortgage History
| Date | Status | Borrower | Loan Amount |
|---|---|---|---|
| Closed | Legette Timothy | $80,000 | |
| Closed | Legette Timothy | $318,125 | |
| Closed | Legette Timothy | $311,000 |
Property History
| Date | Event | Price | Change | Sq Ft Price |
|---|---|---|---|---|
| 02/28/2022 02/28/22 | Sold | $369,000 | -8.9% | $148 / Sq Ft |
| 03/21/2021 03/21/21 | Pending | -- | -- | -- |
| 03/21/2021 03/21/21 | For Sale | $405,000 | -- | $162 / Sq Ft |
Tax History Compared to Growth
Tax History
| Year | Tax Paid | Tax Assessment Tax Assessment Total Assessment is a certain percentage of the fair market value that is determined by local assessors to be the total taxable value of land and additions on the property. | Land | Improvement |
|---|---|---|---|---|
| 2024 | $1,840 | $16,179 | $1,600 | $14,579 |
| 2023 | $7,871 | $15,423 | $1,600 | $13,823 |
| 2022 | $814 | $1,600 | $1,600 | $0 |
| 2021 | $849 | $2,400 | $0 | $0 |
Agents Affiliated with this Home
-
Natasha Byrd

Seller's Agent in 2022
Natasha Byrd
House of Real Estate
(843) 230-9090
171 Total Sales
-
Debra Goodman

Buyer's Agent in 2022
Debra Goodman
ERA Leatherman Realty, Inc.
(843) 617-1884
85 Total Sales
Map
Source: Pee Dee REALTOR® Association
MLS Number: 20220995
APN: 24409-01-034
- 100 Acres Claussen Pointe
- 2722 Sandifer Ln
- 558 Captiva Row Ln
- 552 Captiva Row Ln
- 540 Captiva Row Ln
- 2605 Claussen Rd
- 2130 Woodmore Cir
- 2200 New Forest Ct
- 2143 Glenmore Way
- 19.25 Acres Claussen Rd
- 15.15 Acres Claussen Rd
- 12.44 Acres Claussen Rd
- 3719 Pine Haven Dr
- Freedom Boulevard & Watermark Rd
- Freedom Boulevard & Watermark Rd
- Rd
- Freedom Boulevard & Watermark Rd
- Rd
- 3028 Trent Dr
- 3014 Longfellow Dr
- 3311 Quaker Ridge Ct
- 3307 Quaker Ridge Dr
- 3303 Quaker Ridge Ct
- 3306 Quaker Ridge Ct
- 3402 Shadow Creek Dr
- Lot 75 Quaker Ridge Dr
- Lot 74 Quaker Ridge Dr
- Lot 71 Quaker Ridge
- Lot 73 Quaker Ridge
- Lot 75 Quaker Ridge Ct
- 3302 Quaker Ridge Dr
- 3403 Shadow Creek Dr
- 3410 Shadow Creek Dr
- 3409 Shadow Creek Dr
- 3414 Shadow Creek Dr
- 3333 Shadow Creek Dr
- 2806 Eastman Branch Rd
- 3332 Shadow Creek Dr
- 3415 Shadow Creek Dr
- 3418 Shadow Creek Dr
