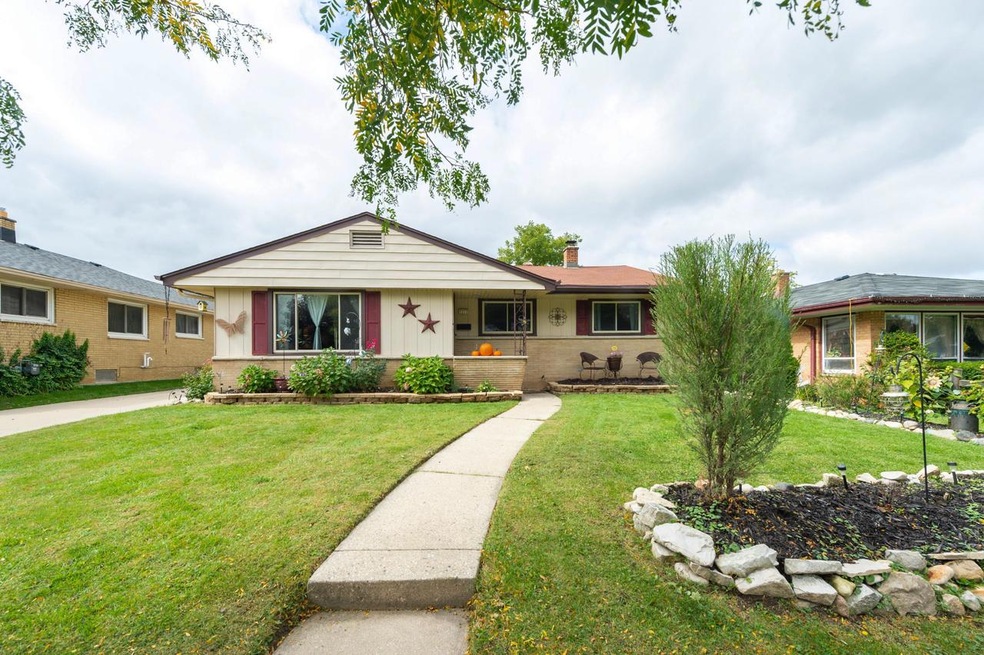
3311 S 85th St Milwaukee, WI 53227
Euclid Park NeighborhoodHighlights
- Fenced Yard
- 2.5 Car Detached Garage
- Patio
- Golda Meir School Rated A-
- <<tubWithShowerToken>>
- 4-minute walk to Euclid Park
About This Home
As of November 2020MUST SEE! 3-bedroom, 1.5 bath, southwest Milwaukee ranch with over 1,600 sq ft in a FANTASTIC LOCATION! Features include an open floor plan, big room sizes, a dining room which opens to the kitchen and faces the backyard through a large window overlooking gardens and play area. Finished Rec area in basement. HUGE 2.5 car garage with attached shed with electricity and a fully fenced yard. New landscaping and gardens, lannon stone path to patio retreat, many perennial gardens. Close to freeways, the new S84th development in Greenfield, and a 5-minute walk to Euclid Park. Transferrable lifetime warranties for Feldco windows and Everdry basement waterproofing ($25 per yr). Basement walls all reinforced. Make it yours!
Last Agent to Sell the Property
Cindy Johnson
Coldwell Banker Realty License #86344-94 Listed on: 09/30/2020

Last Buyer's Agent
Christopher Novak
Coldwell Banker Realty License #56399-94
Home Details
Home Type
- Single Family
Est. Annual Taxes
- $4,066
Year Built
- Built in 1960
Lot Details
- 6,970 Sq Ft Lot
- Fenced Yard
Parking
- 2.5 Car Detached Garage
- Garage Door Opener
- 1 to 5 Parking Spaces
Home Design
- Brick Exterior Construction
Interior Spaces
- 1,638 Sq Ft Home
- 1-Story Property
Kitchen
- Range<<rangeHoodToken>>
- <<microwave>>
- Dishwasher
Bedrooms and Bathrooms
- 3 Bedrooms
- Dual Entry to Primary Bathroom
- <<tubWithShowerToken>>
- Bathtub Includes Tile Surround
Laundry
- Dryer
- Washer
Partially Finished Basement
- Basement Fills Entire Space Under The House
- Sump Pump
- Block Basement Construction
Outdoor Features
- Patio
- Shed
Utilities
- Forced Air Heating and Cooling System
- Heating System Uses Natural Gas
Listing and Financial Details
- Exclusions: Seller's personal possessions
Ownership History
Purchase Details
Home Financials for this Owner
Home Financials are based on the most recent Mortgage that was taken out on this home.Purchase Details
Home Financials for this Owner
Home Financials are based on the most recent Mortgage that was taken out on this home.Similar Homes in Milwaukee, WI
Home Values in the Area
Average Home Value in this Area
Purchase History
| Date | Type | Sale Price | Title Company |
|---|---|---|---|
| Warranty Deed | $206,000 | None Available | |
| Deed | $156,700 | None Available |
Mortgage History
| Date | Status | Loan Amount | Loan Type |
|---|---|---|---|
| Open | $210,738 | VA | |
| Previous Owner | $142,450 | FHA | |
| Previous Owner | $146,210 | FHA | |
| Previous Owner | $153,861 | FHA |
Property History
| Date | Event | Price | Change | Sq Ft Price |
|---|---|---|---|---|
| 07/18/2025 07/18/25 | For Sale | $310,000 | +50.5% | $189 / Sq Ft |
| 11/09/2020 11/09/20 | Sold | $206,000 | 0.0% | $126 / Sq Ft |
| 10/01/2020 10/01/20 | Pending | -- | -- | -- |
| 09/30/2020 09/30/20 | For Sale | $206,000 | -- | $126 / Sq Ft |
Tax History Compared to Growth
Tax History
| Year | Tax Paid | Tax Assessment Tax Assessment Total Assessment is a certain percentage of the fair market value that is determined by local assessors to be the total taxable value of land and additions on the property. | Land | Improvement |
|---|---|---|---|---|
| 2023 | $4,939 | $209,000 | $44,500 | $164,500 |
| 2022 | $7,366 | $209,000 | $44,500 | $164,500 |
| 2021 | $4,893 | $186,600 | $44,500 | $142,100 |
| 2020 | $4,593 | $176,100 | $44,500 | $131,600 |
| 2019 | $4,066 | $157,900 | $44,300 | $113,600 |
| 2018 | $4,019 | $157,900 | $44,300 | $113,600 |
| 2017 | $4,084 | $152,300 | $46,600 | $105,700 |
| 2016 | $4,075 | $144,600 | $46,600 | $98,000 |
| 2015 | $4,164 | $144,600 | $46,600 | $98,000 |
| 2014 | $4,131 | $140,500 | $46,600 | $93,900 |
| 2013 | -- | $136,300 | $46,600 | $89,700 |
Agents Affiliated with this Home
-
Alexandra Cartagena
A
Seller's Agent in 2025
Alexandra Cartagena
Keller Williams-MNS Wauwatosa
(414) 534-1550
21 Total Sales
-
C
Seller's Agent in 2020
Cindy Johnson
Coldwell Banker Realty
-
C
Buyer's Agent in 2020
Christopher Novak
Coldwell Banker Realty
Map
Source: Metro MLS
MLS Number: 1712383
APN: 526-0195-100-2
- 8305 W Ohio Ave
- 8104 W Burdick Ave
- 8121 W Oklahoma Ave Unit 8121
- 9035 W Burdick Ave
- 3479 S 91st St Unit 5
- 3634 S 88th St
- 3625 S 88th St
- 90 W Stuth Ave
- 7710 W Ohio Ave
- 2904 S 84th St
- 3662 S 81st St
- 7806 W Dakota St
- 3585 S 92nd St
- 3171 S 76th St
- 2851 S 84th St
- 3668 S 79th St
- 2813 S 84th St
- 2873 S 91st St
- 2807 S 85th St
- 7520 W Oklahoma Ave
