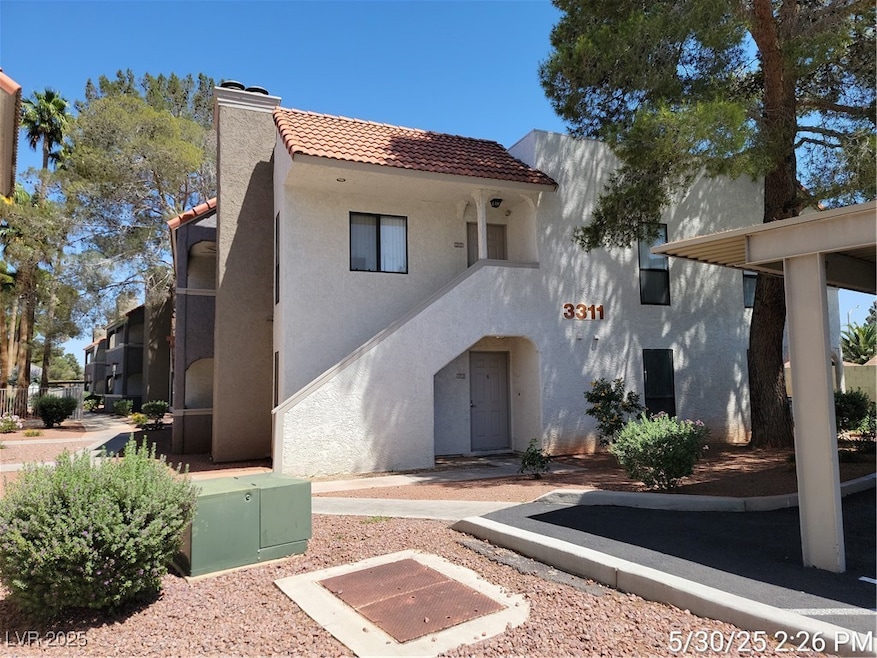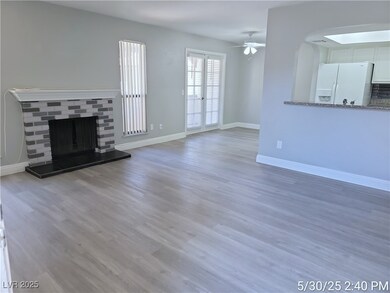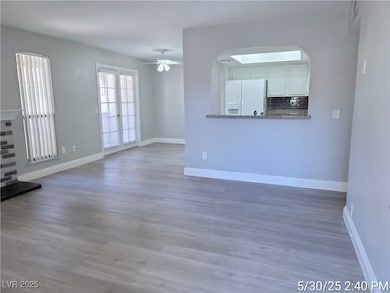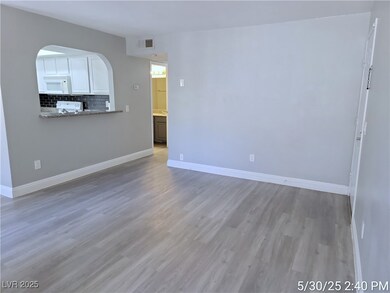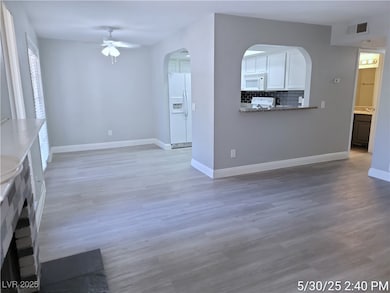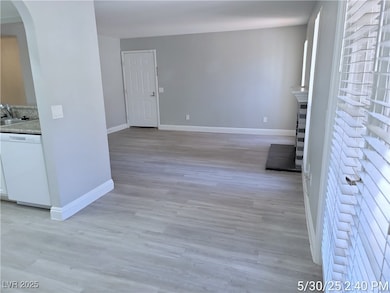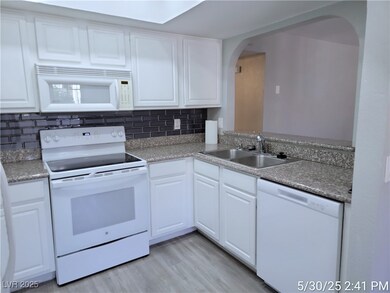3311 Sunfish Dr Unit B Henderson, NV 89014
Green Valley North NeighborhoodHighlights
- Main Floor Primary Bedroom
- Covered patio or porch
- Desert Landscape
- Community Pool
- Laundry Room
- Luxury Vinyl Plank Tile Flooring
About This Home
This stylish first-floor unit is located in a gated community in the desirable Green Valley area. Featuring two bedrooms and two bathrooms, the home has been thoughtfully upgraded with luxury plank flooring throughout—no carpet. The open living room includes a cozy fireplace and connects to a separate dining area. The kitchen offers granite countertops, clean white cabinetry, and comes equipped with all appliances. The spacious primary bedroom features a walk-in closet, while the en-suite bath includes granite finishes and an oversized tub/shower combination. Three covered patios—accessible from both bedrooms and the dining area—provide comfortable outdoor space. This all-electric unit may consider a small pet. Community amenities include access to three pools and spas.
Last Listed By
McKenna Property Management Brokerage Phone: 702-434-4663 License #B.0029819 Listed on: 05/31/2025
Condo Details
Home Type
- Condominium
Est. Annual Taxes
- $839
Year Built
- Built in 1983
Lot Details
- West Facing Home
- Desert Landscape
Home Design
- Frame Construction
- Tile Roof
- Stucco
Interior Spaces
- 1,004 Sq Ft Home
- 2-Story Property
- Ceiling Fan
- Wood Burning Fireplace
- Blinds
- Living Room with Fireplace
- Luxury Vinyl Plank Tile Flooring
Kitchen
- Electric Oven
- Electric Range
- Microwave
- Dishwasher
- Disposal
Bedrooms and Bathrooms
- 2 Bedrooms
- Primary Bedroom on Main
Laundry
- Laundry Room
- Washer and Dryer
Parking
- 1 Carport Space
- Assigned Parking
Outdoor Features
- Covered patio or porch
Schools
- Mack Elementary School
- Greenspun Middle School
- Del Sol High School
Utilities
- Central Heating and Cooling System
- Cable TV Available
Listing and Financial Details
- Security Deposit $1,100
- Property Available on 5/31/25
- Tenant pays for cable TV, electricity
- 12 Month Lease Term
Community Details
Overview
- Property has a Home Owners Association
- Newport Cove Association, Phone Number (702) 835-6904
- Newport Cove #11 Subdivision
- The community has rules related to covenants, conditions, and restrictions
Recreation
- Community Pool
- Community Spa
Pet Policy
- Pets allowed on a case-by-case basis
- Pet Deposit $500
Map
Source: Las Vegas REALTORS®
MLS Number: 2687869
APN: 178-06-511-131
- 3411 Sunfish Dr Unit B
- 2812 Bluegill Way Unit A
- 2212 Sunfish Dr Unit D
- 3158 High View Dr
- 2423 Vista Colina St
- 1212 Bass Dr Unit C
- 611 Bass Dr Unit C
- 3158 La Luna Cir
- 3855 Park Field Dr
- 3854 Stadium Ave
- 3734 Caesars Cir
- 2402 El Cid Ct
- 3731 Caesars Cir
- 3118 Floral Vista Ave
- 3740 Caesars Cir
- 2405 Pickwick Dr Unit 55
- 6480 Annie Oakley Dr Unit 112
- 6480 Annie Oakley Dr Unit 111
- 6480 Annie Oakley Dr Unit 814
- 6480 Annie Oakley Dr Unit 511
