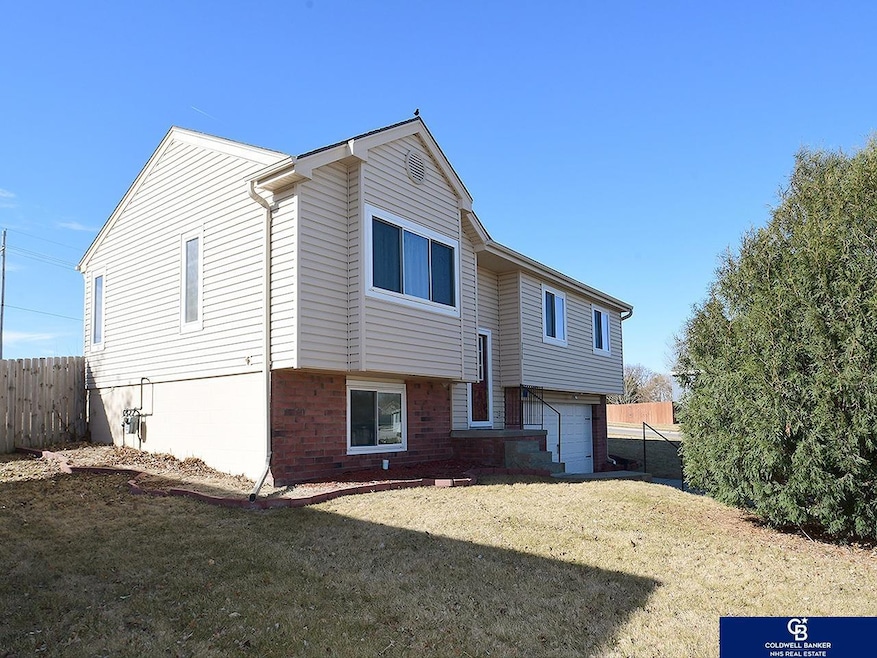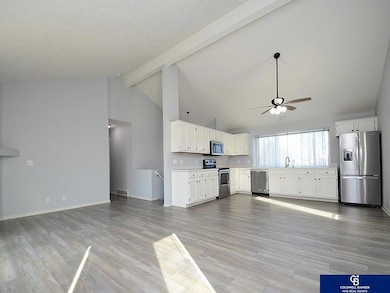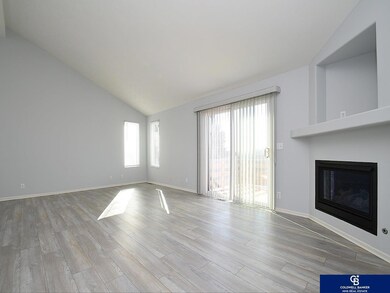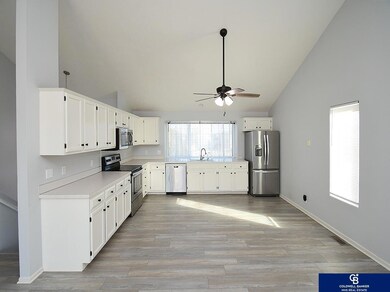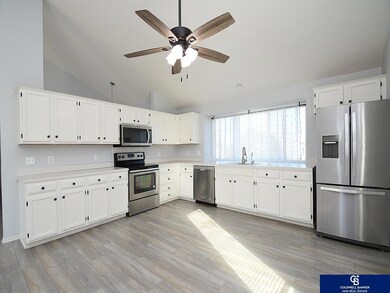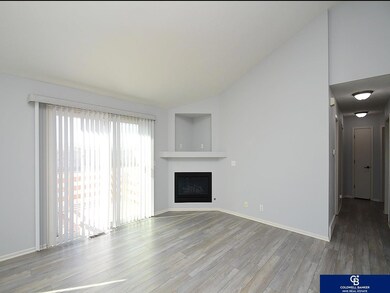
3311 Wilhelminia Dr Bellevue, NE 68123
Highlights
- Cathedral Ceiling
- Main Floor Bedroom
- Covered patio or porch
- Lewis & Clark Middle School Rated A-
- No HOA
- 4-minute walk to Two Springs Park
About This Home
As of April 2025Welcome home to this Bellevue beauty with pride of ownership. 3 bed, 2 bath, 2 car garage split entry. Very open main floor kitchen with loads of cabinets and natural light. Living room with inviting gas fireplace and vaulted ceilings. Primary bedroom with walk-in closet and 3/4 bath. Finished lower level. New LVT flooring through-out the home. Super sized corner lot with full fence. New roof with class 4 hail resistant shingles. New furnace and hot water heater. Washer and dryer stay (newer). Most all the windows have been replaced with triple pane, UV rated windows that open from both sides. 50-year transferable warranty on the vinyl siding.Seller will pay for a 1 year home warranty. AMA
Last Agent to Sell the Property
Coldwell Banker NHS RE License #20040312 Listed on: 03/18/2025

Home Details
Home Type
- Single Family
Est. Annual Taxes
- $4,135
Year Built
- Built in 1996
Lot Details
- 8,843 Sq Ft Lot
- Lot Dimensions are 80 x 13
- Property is Fully Fenced
- Wood Fence
Parking
- 2 Car Attached Garage
Home Design
- Split Level Home
- Block Foundation
- Vinyl Siding
Interior Spaces
- Cathedral Ceiling
- Ceiling Fan
- Window Treatments
- Sliding Doors
- Living Room with Fireplace
- Dining Area
- Luxury Vinyl Tile Flooring
- Basement
Bedrooms and Bathrooms
- 3 Bedrooms
- Main Floor Bedroom
- Walk-In Closet
- 2 Bathrooms
- Shower Only
Outdoor Features
- Balcony
- Covered patio or porch
Schools
- Two Springs Elementary School
- Lewis And Clark Middle School
- Bellevue East High School
Utilities
- Forced Air Heating and Cooling System
- Heating System Uses Gas
Community Details
- No Home Owners Association
- Two Springs Subdivision
Listing and Financial Details
- Assessor Parcel Number 011215348
Ownership History
Purchase Details
Home Financials for this Owner
Home Financials are based on the most recent Mortgage that was taken out on this home.Purchase Details
Home Financials for this Owner
Home Financials are based on the most recent Mortgage that was taken out on this home.Similar Homes in Bellevue, NE
Home Values in the Area
Average Home Value in this Area
Purchase History
| Date | Type | Sale Price | Title Company |
|---|---|---|---|
| Warranty Deed | $297,000 | Ambassador Title Services | |
| Survivorship Deed | $108,000 | -- |
Mortgage History
| Date | Status | Loan Amount | Loan Type |
|---|---|---|---|
| Open | $9,000 | FHA | |
| Open | $301,700 | Credit Line Revolving | |
| Previous Owner | $114,000 | New Conventional | |
| Previous Owner | $140,040 | FHA | |
| Previous Owner | $107,055 | FHA |
Property History
| Date | Event | Price | Change | Sq Ft Price |
|---|---|---|---|---|
| 04/25/2025 04/25/25 | Sold | $297,000 | -1.0% | $192 / Sq Ft |
| 03/18/2025 03/18/25 | For Sale | $300,000 | 0.0% | $194 / Sq Ft |
| 01/13/2023 01/13/23 | Rented | $1,900 | 0.0% | -- |
| 12/15/2022 12/15/22 | For Rent | $1,900 | +46.2% | -- |
| 02/29/2016 02/29/16 | Rented | -- | -- | -- |
| 02/29/2016 02/29/16 | Under Contract | -- | -- | -- |
| 02/15/2016 02/15/16 | For Rent | $1,300 | 0.0% | -- |
| 03/21/2015 03/21/15 | Pending | -- | -- | -- |
| 05/05/2014 05/05/14 | Rented | -- | -- | -- |
| 05/05/2014 05/05/14 | Under Contract | -- | -- | -- |
| 04/16/2014 04/16/14 | For Rent | $1,300 | -- | -- |
Tax History Compared to Growth
Tax History
| Year | Tax Paid | Tax Assessment Tax Assessment Total Assessment is a certain percentage of the fair market value that is determined by local assessors to be the total taxable value of land and additions on the property. | Land | Improvement |
|---|---|---|---|---|
| 2024 | $4,760 | $238,150 | $43,000 | $195,150 |
| 2023 | $4,760 | $225,445 | $39,000 | $186,445 |
| 2022 | $3,973 | $184,622 | $34,000 | $150,622 |
| 2021 | $3,809 | $175,118 | $34,000 | $141,118 |
| 2020 | $3,651 | $167,304 | $34,000 | $133,304 |
| 2019 | $3,420 | $157,710 | $26,000 | $131,710 |
| 2018 | $3,113 | $147,425 | $26,000 | $121,425 |
| 2017 | $3,063 | $144,040 | $26,000 | $118,040 |
| 2016 | $2,873 | $138,095 | $24,000 | $114,095 |
| 2015 | $2,806 | $135,650 | $24,000 | $111,650 |
| 2014 | $2,744 | $131,806 | $24,000 | $107,806 |
| 2012 | -- | $129,422 | $24,000 | $105,422 |
Agents Affiliated with this Home
-
Rachel Langford

Seller's Agent in 2025
Rachel Langford
Coldwell Banker NHS RE
(402) 917-6308
19 in this area
128 Total Sales
-
Cindy Kinzey

Buyer's Agent in 2025
Cindy Kinzey
BHHS Ambassador Real Estate
(402) 378-4811
24 in this area
203 Total Sales
-
Justin Ogburn

Seller's Agent in 2023
Justin Ogburn
Revel Realty
(402) 600-3006
2 in this area
23 Total Sales
-
Charles Headley

Seller Co-Listing Agent in 2023
Charles Headley
Revel Realty
(402) 499-6497
11 in this area
19 Total Sales
-
Matt McKinney

Seller's Agent in 2016
Matt McKinney
Hike Real Estate PC Bellevue
(402) 609-9723
30 in this area
60 Total Sales
-

Seller Co-Listing Agent in 2016
Peter Huestis
Hike Real Estate PC Bellevue
Map
Source: Great Plains Regional MLS
MLS Number: 22506679
APN: 011215348
- 3413 Wilhelminia Dr
- 14508 S 34th St
- 3412 Rahn Blvd
- 3215 Chad St
- 3105 Rahn Blvd
- 14202 S 30th Ave
- 14014 S 35th St
- 3501 Birchwood Dr
- 2907 Birchwood Dr
- 2502 Hummingbird Cir
- 13602 S 36th St
- 2941 Lone Tree Rd
- 13524 Westport Cir
- 14611 S 24th St
- 2920 Rahn Blvd
- 2204 Hummingbird Dr
- 3003 Sheridan Rd
- 2017 Raven Ridge Dr
- 2024 Hummingbird Dr
- 3507 Lookingglass Dr
