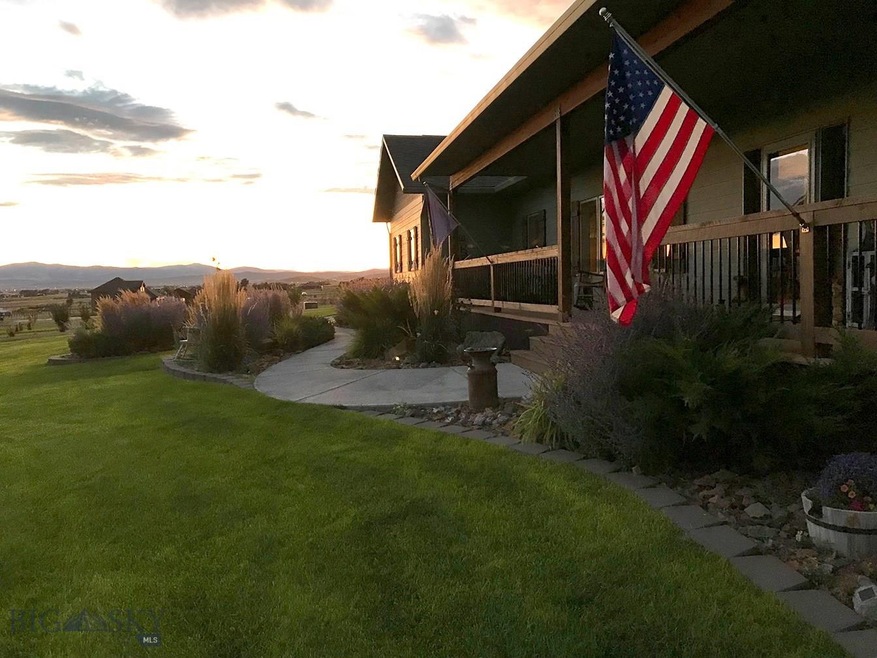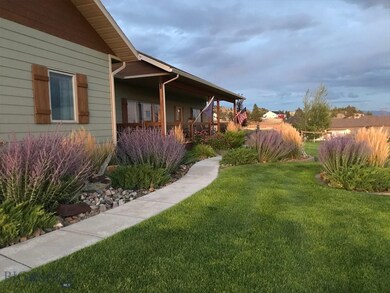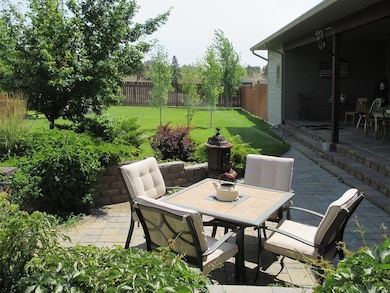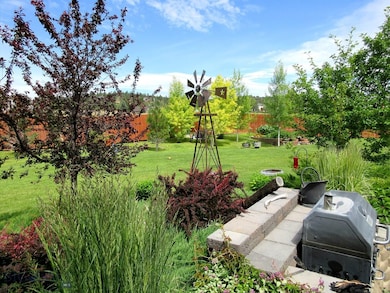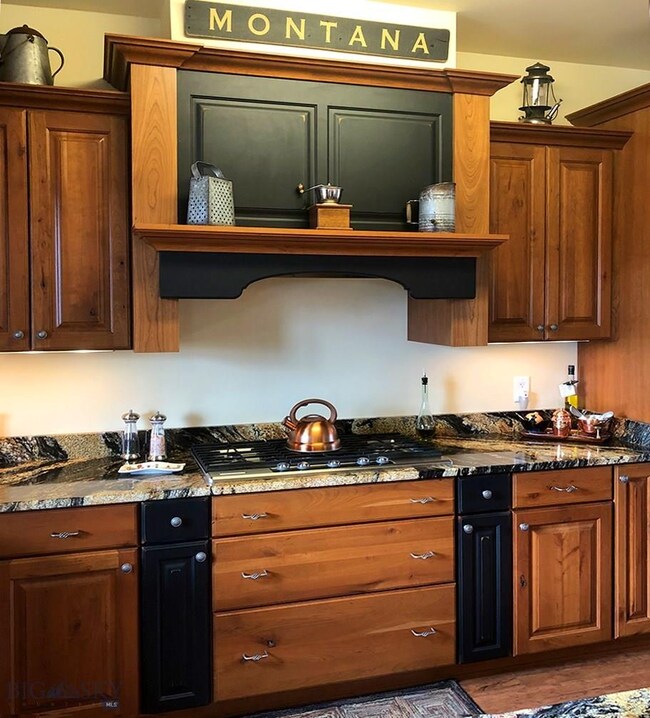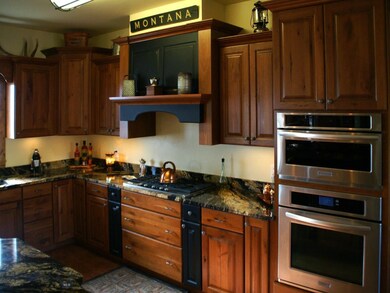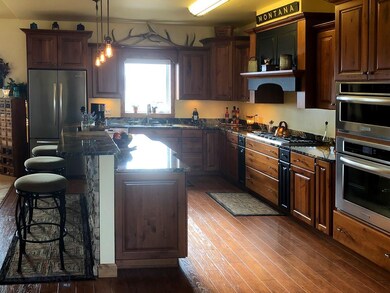
3312 Arabian Rd Helena, MT 59602
Estimated Value: $283,000 - $876,000
Highlights
- Vaulted Ceiling
- Covered patio or porch
- 3 Car Attached Garage
- Lawn
- Log Fence
- Walk-In Closet
About This Home
As of July 2020Looking for a custom home without the hassle of building? Look no further. The sellers have thought of it all! Inside you'll appreciate the bright open floor plan, vaulted ceilings & a gourmet kitchen to die for. Finishes include cherry cabinets w/under/over lighting, gorgeous granite counter tops, elite series stainless appliances w/gas range & built in wine rack in the island. The large master suite includes master bathroom, tiled walk in shower, walk in closet & an exterior door leading to a private back patio. Other interior features include a water feature, knotty alder doors, high efficiency geo thermal heating/ac. Exterior landscaping includes perennial flower beds with drip/sprinkler system, private back yard, a covered patio with surround sound speakers, plumbing for gas BBQ-er, sunken patio area with built in charcoal BBQ-er. There is plenty of room to park your toys, RV, trailers, etc.
HOA $50.00 annually for snow plowing.
Last Agent to Sell the Property
Colette Holstine
RE/MAX Premier License #O-LIC-18528 Listed on: 02/13/2020

Home Details
Home Type
- Single Family
Est. Annual Taxes
- $3,770
Year Built
- Built in 2012
Lot Details
- 2.03 Acre Lot
- Log Fence
- Split Rail Fence
- Partially Fenced Property
- Landscaped
- Sprinkler System
- Lawn
- Zoning described as R1 - Residential Single-Household Low Density
HOA Fees
- $50 Monthly HOA Fees
Parking
- 3 Car Attached Garage
Home Design
- Shingle Roof
- Wood Siding
- Cement Siding
Interior Spaces
- 2,200 Sq Ft Home
- 1-Story Property
- Vaulted Ceiling
- Ceiling Fan
- Gas Fireplace
- Window Treatments
Kitchen
- Cooktop
- Microwave
- Dishwasher
Flooring
- Partially Carpeted
- Laminate
- Tile
Bedrooms and Bathrooms
- 3 Bedrooms
- Walk-In Closet
Outdoor Features
- Covered patio or porch
Utilities
- Forced Air Heating and Cooling System
- Heating System Uses Propane
- Well
- Water Softener
- Septic Tank
Community Details
- Built by Golden Eagle Construction
Listing and Financial Details
- Assessor Parcel Number 44547
Ownership History
Purchase Details
Home Financials for this Owner
Home Financials are based on the most recent Mortgage that was taken out on this home.Purchase Details
Similar Homes in Helena, MT
Home Values in the Area
Average Home Value in this Area
Purchase History
| Date | Buyer | Sale Price | Title Company |
|---|---|---|---|
| Rich Nicholas | -- | First Montana Land Title | |
| Laroque Curtis Dean | -- | First Mt Title Co Of Helena |
Mortgage History
| Date | Status | Borrower | Loan Amount |
|---|---|---|---|
| Open | Rich Nicholas | $480,275 | |
| Previous Owner | Laroque Curtis Dean | $142,000 |
Property History
| Date | Event | Price | Change | Sq Ft Price |
|---|---|---|---|---|
| 07/13/2020 07/13/20 | Sold | -- | -- | -- |
| 06/13/2020 06/13/20 | Pending | -- | -- | -- |
| 02/13/2020 02/13/20 | For Sale | $520,000 | -- | $236 / Sq Ft |
Tax History Compared to Growth
Tax History
| Year | Tax Paid | Tax Assessment Tax Assessment Total Assessment is a certain percentage of the fair market value that is determined by local assessors to be the total taxable value of land and additions on the property. | Land | Improvement |
|---|---|---|---|---|
| 2024 | $5,193 | $648,300 | $0 | $0 |
| 2023 | $5,816 | $648,300 | $0 | $0 |
| 2022 | $4,498 | $432,500 | $0 | $0 |
| 2021 | $4,020 | $432,500 | $0 | $0 |
| 2020 | $3,746 | $317,400 | $0 | $0 |
| 2019 | $3,770 | $317,400 | $0 | $0 |
| 2018 | $3,483 | $286,100 | $0 | $0 |
| 2017 | $2,385 | $286,100 | $0 | $0 |
| 2016 | $3,168 | $286,500 | $0 | $0 |
| 2015 | $2,441 | $286,500 | $0 | $0 |
| 2014 | $2,263 | $145,432 | $0 | $0 |
Agents Affiliated with this Home
-

Seller's Agent in 2020
Colette Holstine
RE/MAX
(406) 459-9960
72 Total Sales
-
David Torgerson

Buyer's Agent in 2020
David Torgerson
eXp Realty, LLC
(406) 578-4399
82 Total Sales
Map
Source: Big Sky Country MLS
MLS Number: 342383
APN: 05-1995-13-1-04-19-0000
- 5750 Crabtree Ln
- 5626 Rainbow Dr
- 6020 High Country Dr
- 6150 Hauser Dam Rd
- 29 Sweetwater Rd
- 3525 Overland Rd
- 2824 Fantasy Rd
- 5787 Ferry Dr
- 6010 Ferry Dr
- 5012 Fox Trot Dr
- 4999 Fox Trot Dr
- 6260 Olivet Ct
- 2576 Fantasy Rd
- Nhn 11 Ac Danas Point Dr
- NHN Danas Point Dr
- 6635 Antler Way
- 3680 Merritt Ln
- 6020 Deshka Dr
- 5871 Collins Dr
- 2320 Kenai Rd
- 3312 Arabian Rd
- 3312 Arabian Rd Unit Lot 48 Panoramic Mea
- 5699 Derby Dr
- 5699 Derby Dr Unit Lot 50, Panoramic Me
- 3300 Arabian Rd
- 3313 Arabian Rd
- 3313 Arabian Rd Unit Panoramic Meadows, L
- 5730 Derby Dr
- 5730 Derby Dr Unit Lot 29 Panoramic Mea
- 3288 Arabian Rd
- 3288 Arabian Rd Unit Panoramic Meadows, L
- 5687 Derby Dr
- 5687 Derby Dr Unit Lot 52, Panoramic Me
- 3301 Arabian Rd
- 3301 Arabian Rd Unit Lot 47, Panoramic Me
- 5684 Derby Dr Unit Lot 51, Panoramic Me
- 3289 Arabian Rd
- 3289 Arabian Rd Unit Panoramic Meadows, L
- 3365 Rolling Hills Ct
- 5741 Derby Dr
