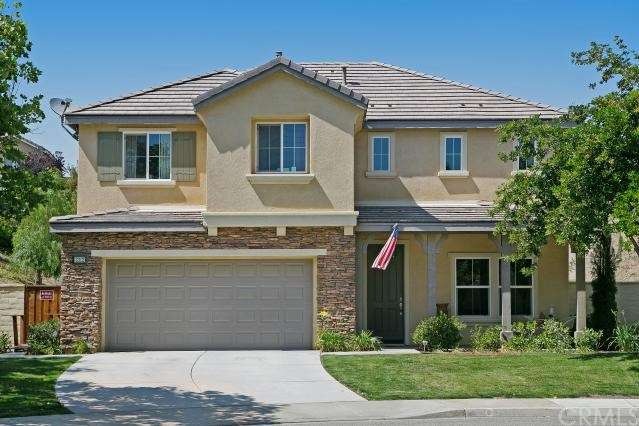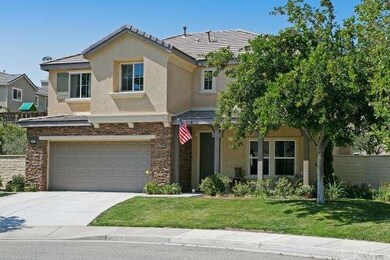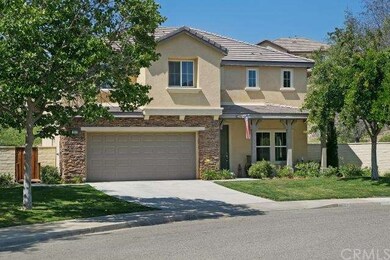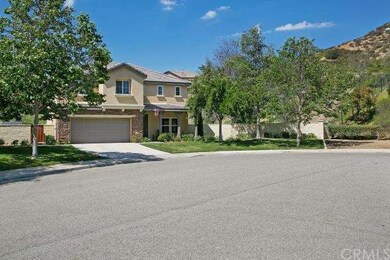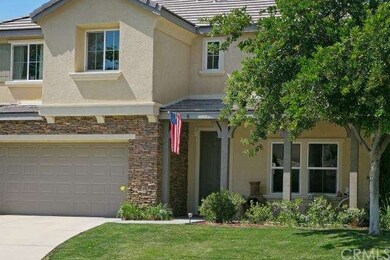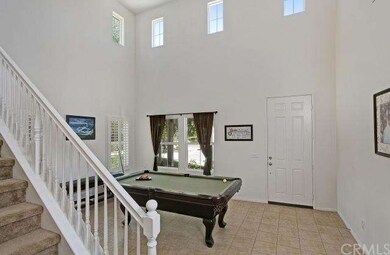
3312 Aspen Cir Lake Elsinore, CA 92530
Alberhill NeighborhoodEstimated Value: $652,000 - $752,197
Highlights
- Private Pool
- Craftsman Architecture
- Clubhouse
- 0.72 Acre Lot
- View of Hills
- Property is near a clubhouse
About This Home
As of August 2015Situated at the end of a cul-de-sac, this 4 bedroom, 3 bath home in the highly desirable Alberhill Ranch community boasts a nearly 3/4 acre lot. The backyard has a custom concrete patio, aluminum patio cover with ceiling fans, built-in BBQ area, and is a blank canvas for your landscaping dreams. The gourmet kitchen has granite counter tops, stainless steel appliances, center island, walk-in pantry and breakfast nook which is open to the family room with a fireplace. The living room is open to the second story above and tile floors are throughout the downstairs. Lots of windows with natural light and high ceilings make this home bright and airy. The master suite offers a walk-in closet, while the master bath features dual sinks, separate shower stall, and soaking tub. Upstairs there are also 3 additional bedrooms, a full bathroom, and laundry room. Other features include recessed lighting, bull-nosed corners, raised panel doors, plantation shutters, and ceiling fans. There is also a 3 car tandem garage. The Alberhill Ranch amenities include a clubhouse, Junior Olympic–sized swimming pool, water playground, community park with picnic areas, a sports park with sports fields, lighted basketball courts, picnic areas, playground, and Boys & Girls Clubhouse.
Last Agent to Sell the Property
Danielle Aromando-Hall
HomeSmart, Evergreen Realty License #01749389 Listed on: 06/05/2015
Last Buyer's Agent
Alex Borges
Realty One Group West License #01865785
Home Details
Home Type
- Single Family
Est. Annual Taxes
- $8,907
Year Built
- Built in 2009
Lot Details
- 0.72 Acre Lot
- Cul-De-Sac
- Wrought Iron Fence
- Block Wall Fence
- Sprinkler System
- Private Yard
- Back Yard
HOA Fees
- $157 Monthly HOA Fees
Parking
- 3 Car Direct Access Garage
- Parking Available
- Two Garage Doors
Property Views
- Hills
- Neighborhood
Home Design
- Craftsman Architecture
- Slab Foundation
Interior Spaces
- 2,147 Sq Ft Home
- High Ceiling
- Ceiling Fan
- Recessed Lighting
- Double Pane Windows
- Plantation Shutters
- Panel Doors
- Family Room with Fireplace
- Family Room Off Kitchen
- Living Room
Kitchen
- Open to Family Room
- Eat-In Kitchen
- Breakfast Bar
- Walk-In Pantry
- Gas Range
- Free-Standing Range
- Microwave
- Water Line To Refrigerator
- Dishwasher
- Kitchen Island
- Granite Countertops
- Disposal
Flooring
- Carpet
- Tile
Bedrooms and Bathrooms
- 4 Bedrooms
- All Upper Level Bedrooms
- Walk-In Closet
- Mirrored Closets Doors
Laundry
- Laundry Room
- Laundry on upper level
- Washer and Gas Dryer Hookup
Pool
- Private Pool
- Spa
Outdoor Features
- Covered patio or porch
- Outdoor Grill
Location
- Property is near a clubhouse
- Property is near a park
Utilities
- Central Air
Listing and Financial Details
- Tax Lot 48
- Tax Tract Number 28214
- Assessor Parcel Number 389701031
Community Details
Overview
- Keystone Pacific Association
Amenities
- Picnic Area
- Clubhouse
Recreation
- Sport Court
- Community Playground
- Community Pool
- Community Spa
Ownership History
Purchase Details
Home Financials for this Owner
Home Financials are based on the most recent Mortgage that was taken out on this home.Purchase Details
Home Financials for this Owner
Home Financials are based on the most recent Mortgage that was taken out on this home.Similar Homes in the area
Home Values in the Area
Average Home Value in this Area
Purchase History
| Date | Buyer | Sale Price | Title Company |
|---|---|---|---|
| Rodriguez Nuvia | $360,000 | California Title Company | |
| Frazier Trisha | $287,500 | Chicago Title Company |
Mortgage History
| Date | Status | Borrower | Loan Amount |
|---|---|---|---|
| Open | Rodriguez Nuvia | $322,418 | |
| Previous Owner | Rodriguez Nuvia | $353,380 | |
| Previous Owner | Frazier Trisha | $228,000 |
Property History
| Date | Event | Price | Change | Sq Ft Price |
|---|---|---|---|---|
| 08/18/2015 08/18/15 | Sold | $359,900 | -1.4% | $168 / Sq Ft |
| 06/18/2015 06/18/15 | Pending | -- | -- | -- |
| 06/05/2015 06/05/15 | For Sale | $364,900 | -- | $170 / Sq Ft |
Tax History Compared to Growth
Tax History
| Year | Tax Paid | Tax Assessment Tax Assessment Total Assessment is a certain percentage of the fair market value that is determined by local assessors to be the total taxable value of land and additions on the property. | Land | Improvement |
|---|---|---|---|---|
| 2023 | $8,907 | $409,613 | $122,884 | $286,729 |
| 2022 | $8,560 | $401,582 | $120,475 | $281,107 |
| 2021 | $8,370 | $393,709 | $118,113 | $275,596 |
| 2020 | $8,230 | $389,673 | $116,902 | $272,771 |
| 2019 | $8,115 | $382,033 | $114,610 | $267,423 |
| 2018 | $7,922 | $374,543 | $112,363 | $262,180 |
| 2017 | $7,769 | $367,200 | $110,160 | $257,040 |
| 2016 | $7,526 | $360,000 | $108,000 | $252,000 |
| 2015 | $7,160 | $316,202 | $74,619 | $241,583 |
| 2014 | $7,732 | $310,009 | $73,158 | $236,851 |
Agents Affiliated with this Home
-
D
Seller's Agent in 2015
Danielle Aromando-Hall
HomeSmart, Evergreen Realty
-
A
Buyer's Agent in 2015
Alex Borges
Realty One Group West
Map
Source: California Regional Multiple Listing Service (CRMLS)
MLS Number: OC15120813
APN: 389-701-031
- 3652 Ash St
- 3812 Ash St
- 3273 Date Ct
- 3350 Juniper Cir
- 28558 Meadow Brook Ct
- 300 Date St
- 3329 Spruce St
- 4184 Larchwood Ln
- 4266 Gina Lynne Ln
- 3908 Hudson Ln
- 4081 Hudson Ln
- 4085 Hudson Ln
- 4592 Florence Dr
- 3465 Apple Blossom Ln
- 4059 Ash St
- 16503 Mountain St
- 4200 Larchwood Ln
- 29104 Outrigger St
- 4192 Larchwood Ln
- 4111 Ballantree St
