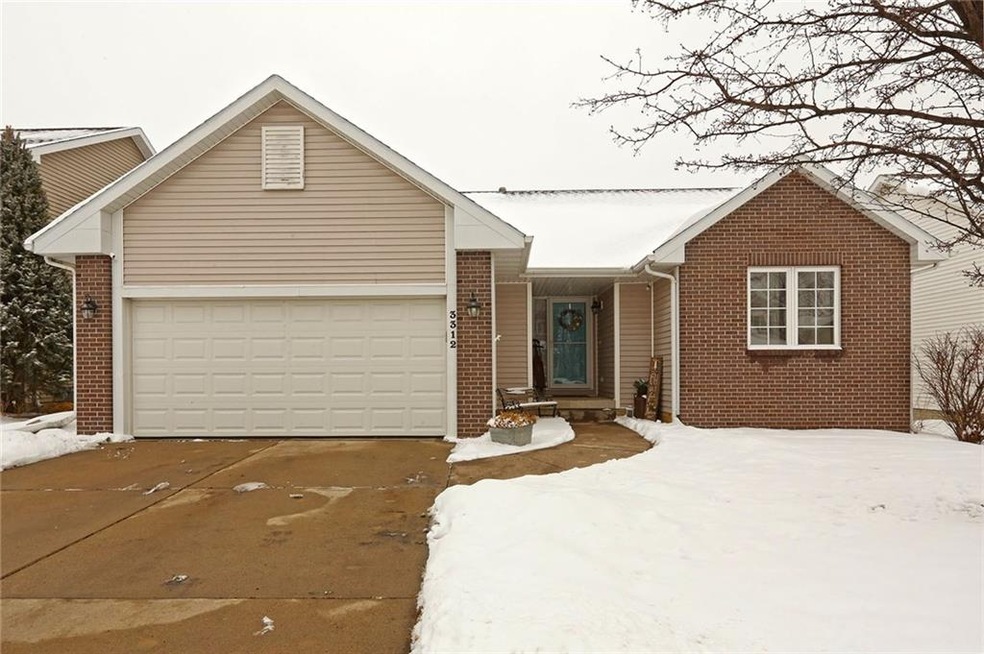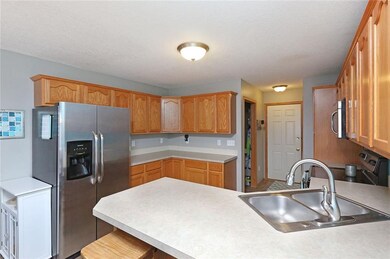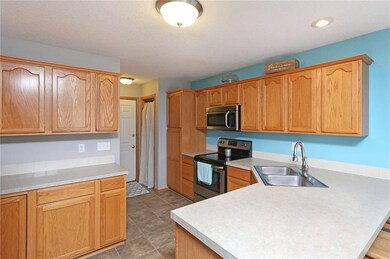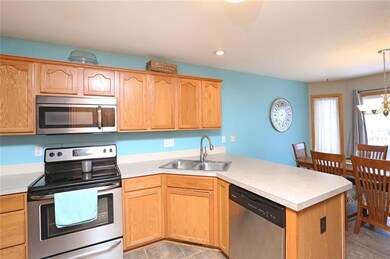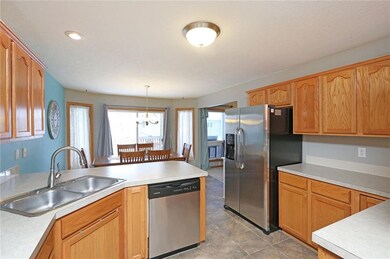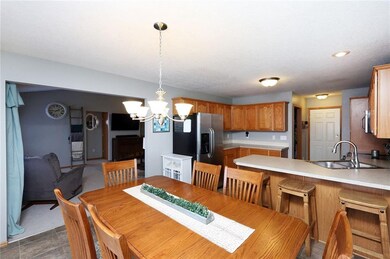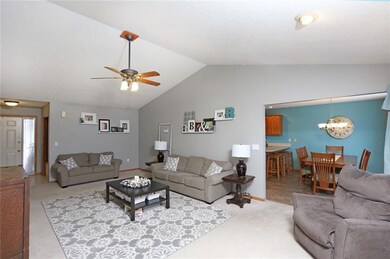
3312 Brook Ridge Ct Des Moines, IA 50317
Capitol Heights NeighborhoodEstimated Value: $301,000 - $310,000
Highlights
- Ranch Style House
- Eat-In Kitchen
- Dining Area
- 1 Fireplace
- Forced Air Heating and Cooling System
- Carpet
About This Home
As of April 2020Great location! Located within SEP School District and just minutes away from Altoona, Pleasant Hill, and the interstate. This move in ready ranch resale has 3 bedrooms up and 1 bedroom down. 2 full bathrooms found on the main with an extra bathroom in the basement. Nice sized living room with vaulted ceilings and fireplace that leads into the kitchen area with plenty of room for a table. All stainless steel appliances included for you. Master bedroom is HUGE with master en suite featuring a dual vanity. Outside you will find a nice deck that leads into a fully fenced yard. Downstairs there is plenty of room for a living room, game room, pool table, etc. Call today to see what this home is all about!
Last Buyer's Agent
Kerry Burrows
RE/MAX Precision

Home Details
Home Type
- Single Family
Est. Annual Taxes
- $4,851
Year Built
- Built in 2000
Lot Details
- 6,325 Sq Ft Lot
- Lot Dimensions are 55x115
- Property is zoned PUD
HOA Fees
- $10 Monthly HOA Fees
Home Design
- Ranch Style House
- Brick Exterior Construction
- Asphalt Shingled Roof
- Vinyl Siding
Interior Spaces
- 1,467 Sq Ft Home
- 1 Fireplace
- Drapes & Rods
- Dining Area
- Carpet
- Finished Basement
- Natural lighting in basement
Kitchen
- Eat-In Kitchen
- Stove
- Microwave
- Dishwasher
Bedrooms and Bathrooms
Laundry
- Laundry on main level
- Dryer
- Washer
Parking
- 2 Car Attached Garage
- Driveway
Utilities
- Forced Air Heating and Cooling System
Community Details
- HOA Managed Association, Phone Number (515) 226-1901
Listing and Financial Details
- Assessor Parcel Number 06000713058000
Ownership History
Purchase Details
Home Financials for this Owner
Home Financials are based on the most recent Mortgage that was taken out on this home.Purchase Details
Home Financials for this Owner
Home Financials are based on the most recent Mortgage that was taken out on this home.Purchase Details
Purchase Details
Purchase Details
Home Financials for this Owner
Home Financials are based on the most recent Mortgage that was taken out on this home.Purchase Details
Purchase Details
Home Financials for this Owner
Home Financials are based on the most recent Mortgage that was taken out on this home.Similar Homes in Des Moines, IA
Home Values in the Area
Average Home Value in this Area
Purchase History
| Date | Buyer | Sale Price | Title Company |
|---|---|---|---|
| Comer Nathan J | $230,000 | None Available | |
| Boersma Hannah R | -- | None Available | |
| Secretary Of Hud | $206,500 | None Available | |
| Nationwide Advantage Mortgage Co | $206,168 | None Available | |
| Blinkmann Linda S | $192,500 | None Available | |
| Premier Builders Inc | -- | -- | |
| Kooker Derrick D | $161,500 | -- |
Mortgage History
| Date | Status | Borrower | Loan Amount |
|---|---|---|---|
| Open | Comer Nathan J | $5,894 | |
| Open | Comer Nathan J | $225,735 | |
| Previous Owner | Boersma Nathan | $116,800 | |
| Previous Owner | Boersma Hannah R | $116,800 | |
| Previous Owner | Blinkman Linda S | $199,092 | |
| Previous Owner | Blinkmann Linda S | $38,600 | |
| Previous Owner | Blinkmann Linda S | $154,400 | |
| Previous Owner | Kooker Derrick D | $166,675 |
Property History
| Date | Event | Price | Change | Sq Ft Price |
|---|---|---|---|---|
| 04/17/2020 04/17/20 | Sold | $229,900 | -2.2% | $157 / Sq Ft |
| 04/17/2020 04/17/20 | Pending | -- | -- | -- |
| 01/15/2020 01/15/20 | For Sale | $235,000 | +61.0% | $160 / Sq Ft |
| 10/06/2014 10/06/14 | Sold | $146,000 | -8.8% | $100 / Sq Ft |
| 09/06/2014 09/06/14 | Pending | -- | -- | -- |
| 08/13/2014 08/13/14 | For Sale | $160,000 | -- | $109 / Sq Ft |
Tax History Compared to Growth
Tax History
| Year | Tax Paid | Tax Assessment Tax Assessment Total Assessment is a certain percentage of the fair market value that is determined by local assessors to be the total taxable value of land and additions on the property. | Land | Improvement |
|---|---|---|---|---|
| 2024 | $5,224 | $271,300 | $35,500 | $235,800 |
| 2023 | $4,838 | $271,300 | $35,500 | $235,800 |
| 2022 | $4,778 | $212,800 | $28,700 | $184,100 |
| 2021 | $4,692 | $212,800 | $28,700 | $184,100 |
| 2020 | $4,606 | $199,300 | $26,800 | $172,500 |
| 2019 | $4,550 | $199,300 | $26,800 | $172,500 |
| 2018 | $4,596 | $189,400 | $24,900 | $164,500 |
| 2017 | $4,656 | $189,400 | $24,900 | $164,500 |
| 2016 | $4,616 | $177,400 | $23,000 | $154,400 |
| 2015 | $4,616 | $177,400 | $23,000 | $154,400 |
| 2014 | $4,572 | $164,400 | $21,000 | $143,400 |
Agents Affiliated with this Home
-
Shane Torres

Seller's Agent in 2020
Shane Torres
RE/MAX
(515) 984-0222
5 in this area
678 Total Sales
-
Andrew Bruellman

Seller Co-Listing Agent in 2020
Andrew Bruellman
RE/MAX
(515) 320-3653
2 in this area
241 Total Sales
-

Buyer's Agent in 2020
Kerry Burrows
RE/MAX
(515) 822-2165
-
Ellen Fitzpatrick

Seller's Agent in 2014
Ellen Fitzpatrick
Ellen Fitzpatrick Real Estate
(515) 710-8708
3 in this area
167 Total Sales
-
Gary Johnson

Seller Co-Listing Agent in 2014
Gary Johnson
Ellen Fitzpatrick Real Estate
(515) 202-7600
2 in this area
118 Total Sales
-
J
Buyer's Agent in 2014
John Eisenlauer
RE/MAX Real Estate Group
Map
Source: Des Moines Area Association of REALTORS®
MLS Number: 597559
APN: 060-00713058000
- 5221 Village Run Ave Unit 402
- 3055 E 52nd St
- 3201 Brook Landing Ct
- 3181 Brook Landing Ct
- 5609 Walnut Ridge Dr
- 5615 Walnut Ridge Dr
- 5621 Walnut Ridge Dr
- 5627 Walnut Ridge Dr
- 5633 Walnut Ridge Dr
- 5639 Walnut Ridge Dr
- 5645 Walnut Ridge Dr
- 5651 Walnut Ridge Dr
- 5655 Walnut Ridge Dr
- 5659 Walnut Ridge Dr
- 5663 Walnut Ridge Dr
- 5667 Walnut Ridge Dr
- 5671 Walnut Ridge Dr
- 5675 Walnut Ridge Dr
- 5679 Walnut Ridge Dr
- 5683 Walnut Ridge Dr
- 3312 Brook Ridge Ct
- 3308 Brook Ridge Ct
- 3316 Brook Ridge Ct
- 3330 Brook Ridge Ct
- 3304 Brook Ridge Ct
- 3400 Brook Ridge Ct
- 3313 E 52nd St
- 3309 E 52nd St
- 3317 E 52nd St
- 3305 E 52nd St
- 3401 E 52nd St
- 3313 Brook Ridge Ct
- 3404 Brook Ridge Ct
- 3300 Brook Ridge Ct
- 3317 Brook Ridge Ct
- 3309 Brook Ridge Ct
- 3305 Brook Ridge Ct
- 3405 E 52nd St
- 3301 E 52nd St
- 3405 Brook Ridge Ct
