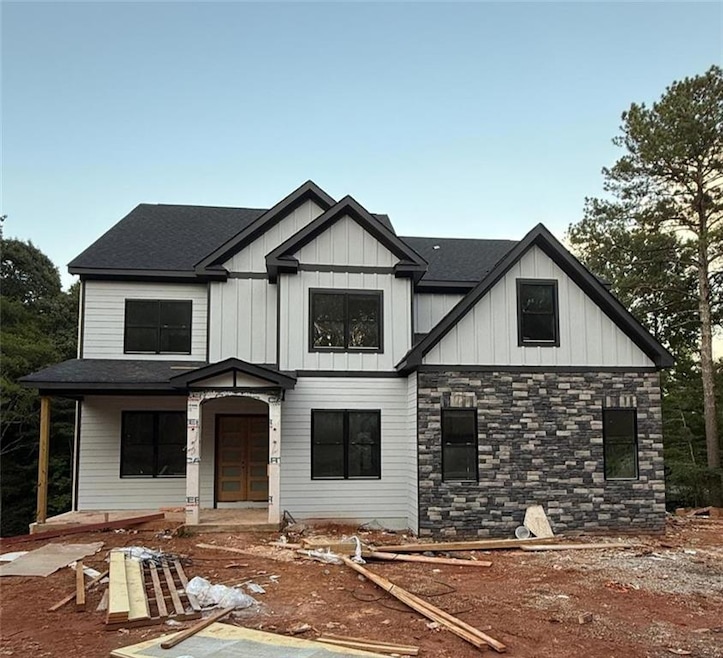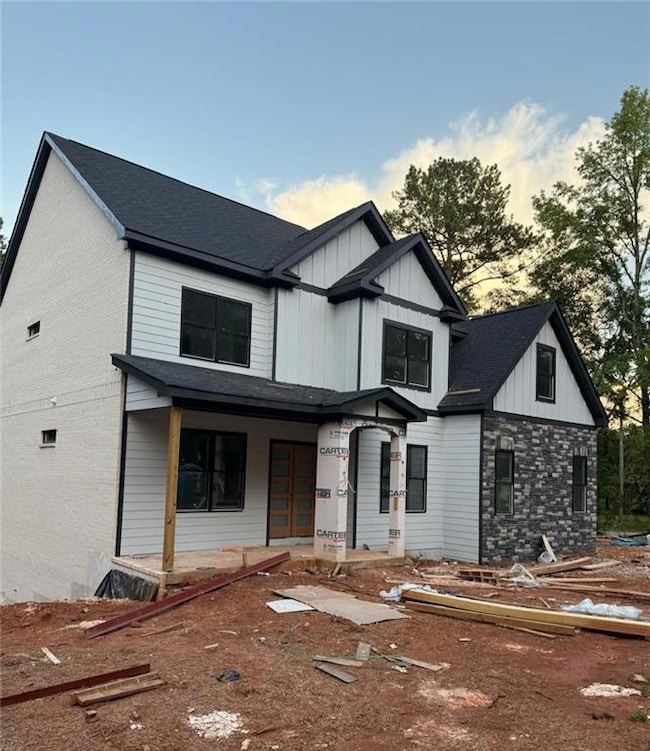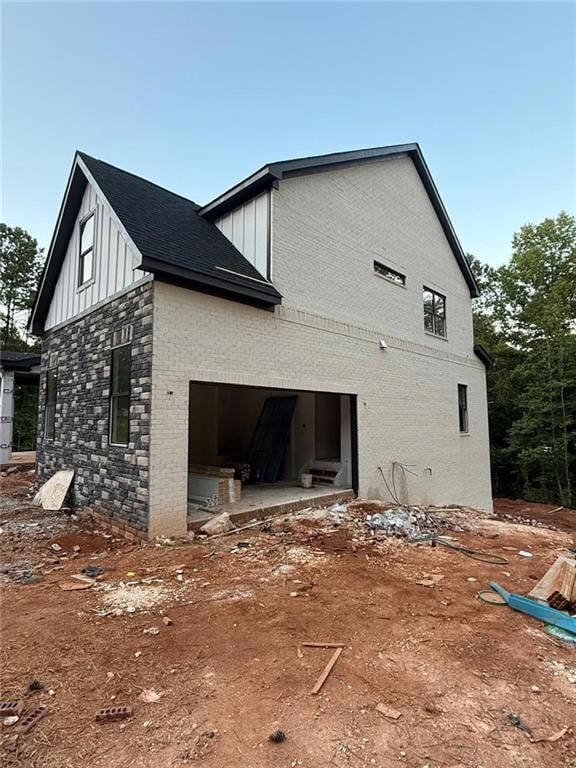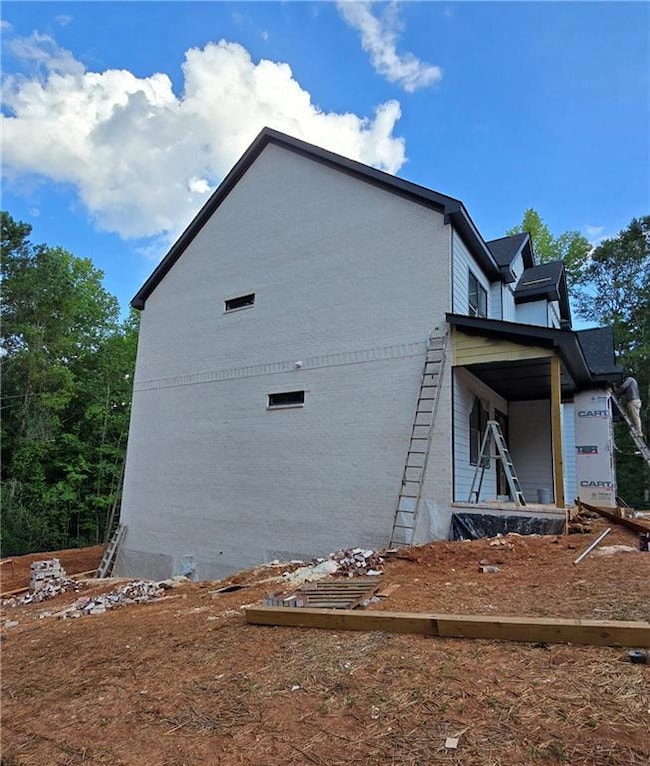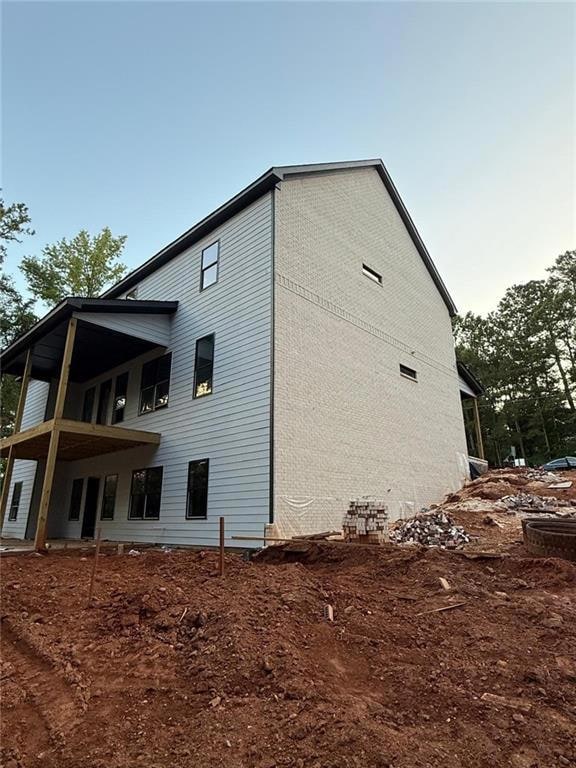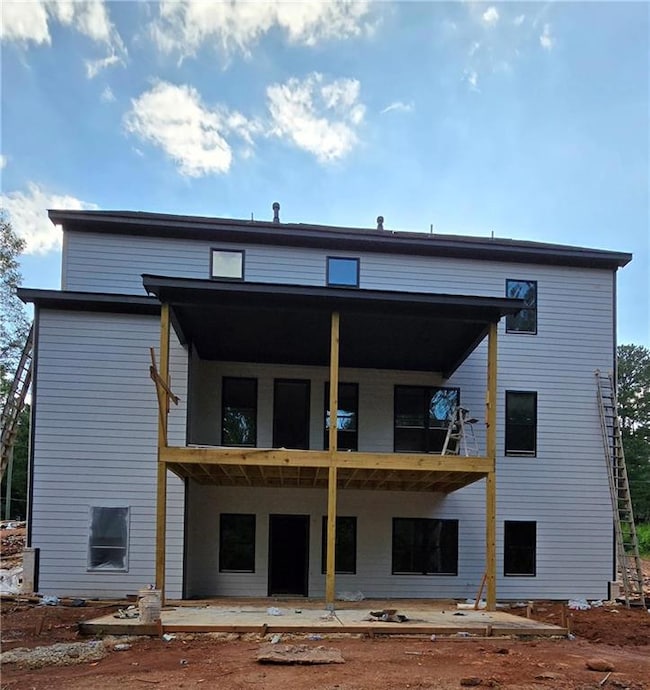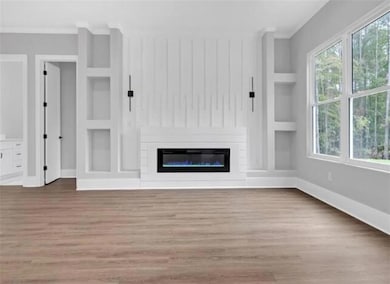Welcome to Rockdale County Sough-after community of East Mill Forest. This new construction blends traditional charm with modern style to create the perfect place for making lasting memories. The two story, 3-sided brick sits on a full unfinished basement. The floor plan offers 3580 SQ. FT. 5 bedrooms, 4 full baths with luxury finishing touches. From the moment you step onto the charming covered front porch, you'll feel right at home. The open floor plan is perfect for both everyday living and entertainment. The first floor offers, a guest bedroom with a full bath which provides comfort and privacy. The heart of the home is the chef's dream kitchen, with quartz countertops, a large island, high-end stainless-steel appliances, and a cozy breakfast area which is perfect for casual meals. The kitchen flows seamlessly into the spacious family room and a warm keeping room, creating an ideal space for family gatherings. You can enjoy your family gathering meals in the formal dining room across from a cozy living room. On the 2nd level, you'll discover the master suite-a true retreat featuring a sitting area, oversized his and hers walk-in closets, and a luxurious master bathroom. The wet room includes a freestanding tub within a spacious glass-enclosed walk-in shower, creating a spa-like experience. Three additional bedrooms offer plenty of space, with a Jack and Jill bath and another full bath ensuring convenience for all. The second-floor laundry room adds even more practicality to the home's design. Custom built-ins and shelving provide both style and ample storage. The bathrooms are outfitted with high-end tiles and fixtures, elevating the aesthetic. Outside, the covered patio offers a peaceful place to relax and enjoy the privacy of your expansive 1.01-acre lot, which has potential for future outdoor upgrades such as a pool or garden oasis. Make your move now and receive up to $5000 of the seller's Concessions which is currently on the table. Please be advised that, this is a new construction, currently under construction with an estimated time of completion of July 2025. ** Current images are stock photos, final images are subject to change** For more information, please contact the listing.

