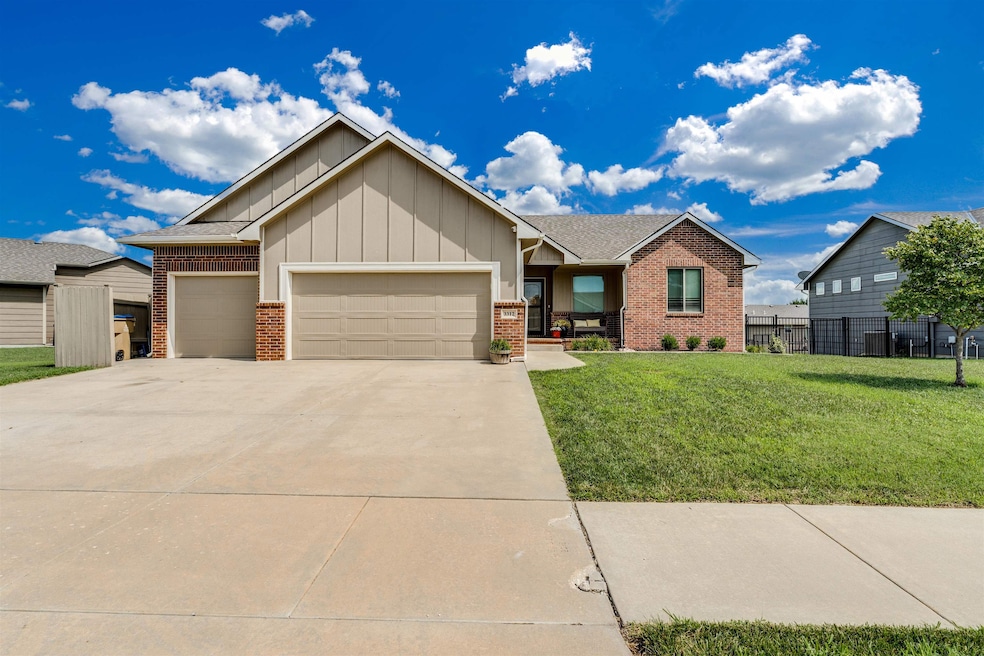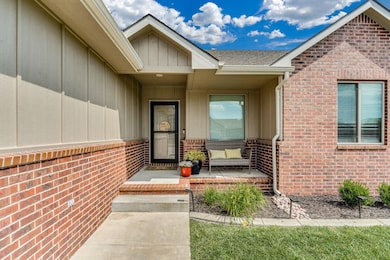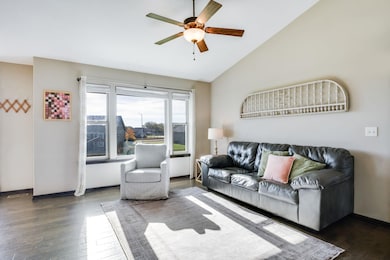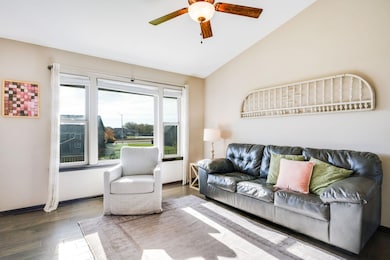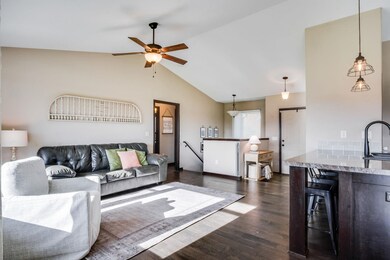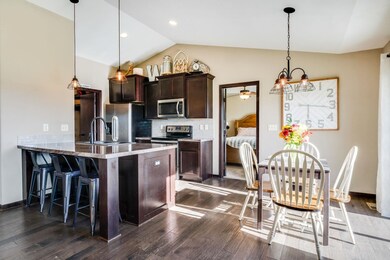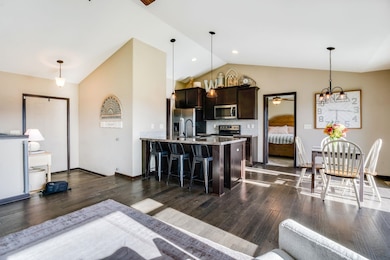Estimated payment $2,068/month
Highlights
- Community Lake
- Recreation Room
- Walk-In Closet
- Deck
- Storm Windows
- Patio
About This Home
Welcome to 3312 N. Emerson in the sought after Stone Creek addition! A 5 bedroom, 3 bathroom, 3 car garage home with beautiful curb appeal and modern features throughout. As you walk in, you'll notice the open living, kitchen and dining room combo -- great for entertaining. On the main floor you'll also find 3 bedrooms, two full bathrooms and separate laundry room. The master suite has a large walk in closet, a master bathroom with double sinks and shower. On the other side of the main floor you'll find two bedrooms and a full bathroom in between. Heading out back through the sliding glass door, you'll find a newly stained deck with a brand new staircase, large concrete patio and a wrought iron fence. Downstairs, there's a large family room with two additional bedrooms, a full bathroom and a dedicated storage room. Derby, this one won't last long, come check it out!
Listing Agent
Berkshire Hathaway PenFed Realty Brokerage Phone: 316-215-1359 License #00246008 Listed on: 07/26/2025

Home Details
Home Type
- Single Family
Est. Annual Taxes
- $4,297
Year Built
- Built in 2015
Lot Details
- 0.25 Acre Lot
- Wrought Iron Fence
- Irregular Lot
- Sprinkler System
HOA Fees
- $23 Monthly HOA Fees
Parking
- 3 Car Garage
Home Design
- Composition Roof
Interior Spaces
- 1-Story Property
- Ceiling Fan
- Living Room
- Combination Kitchen and Dining Room
- Recreation Room
Kitchen
- Microwave
- Dishwasher
Flooring
- Carpet
- Laminate
Bedrooms and Bathrooms
- 5 Bedrooms
- Walk-In Closet
- 3 Full Bathrooms
Laundry
- Laundry Room
- Laundry on main level
- 220 Volts In Laundry
Home Security
- Storm Windows
- Storm Doors
Outdoor Features
- Deck
- Patio
Schools
- Stone Creek Elementary School
- Derby High School
Utilities
- Central Air
- Heat Pump System
Listing and Financial Details
- Assessor Parcel Number 229-30-0-42-03-010.00
Community Details
Overview
- $150 HOA Transfer Fee
- Stone Creek Subdivision
- Community Lake
Recreation
- Community Playground
Map
Home Values in the Area
Average Home Value in this Area
Tax History
| Year | Tax Paid | Tax Assessment Tax Assessment Total Assessment is a certain percentage of the fair market value that is determined by local assessors to be the total taxable value of land and additions on the property. | Land | Improvement |
|---|---|---|---|---|
| 2025 | $5,626 | $34,650 | $7,544 | $27,106 |
| 2023 | $5,626 | $31,786 | $6,141 | $25,645 |
| 2022 | $5,272 | $27,974 | $5,796 | $22,178 |
| 2021 | $5,330 | $27,974 | $3,496 | $24,478 |
| 2020 | $4,978 | $25,496 | $3,496 | $22,000 |
| 2019 | $4,839 | $24,518 | $3,496 | $21,022 |
| 2018 | $4,694 | $23,576 | $3,439 | $20,137 |
| 2017 | $4,419 | $0 | $0 | $0 |
| 2016 | $1,613 | $0 | $0 | $0 |
| 2015 | -- | $0 | $0 | $0 |
| 2014 | -- | $0 | $0 | $0 |
Property History
| Date | Event | Price | List to Sale | Price per Sq Ft | Prior Sale |
|---|---|---|---|---|---|
| 11/17/2025 11/17/25 | Pending | -- | -- | -- | |
| 11/06/2025 11/06/25 | Price Changed | $320,000 | -1.5% | $144 / Sq Ft | |
| 10/30/2025 10/30/25 | Price Changed | $325,000 | -1.5% | $146 / Sq Ft | |
| 10/21/2025 10/21/25 | Price Changed | $330,000 | 0.0% | $148 / Sq Ft | |
| 09/24/2025 09/24/25 | Price Changed | $329,900 | -1.5% | $148 / Sq Ft | |
| 09/03/2025 09/03/25 | Price Changed | $335,000 | +0.3% | $151 / Sq Ft | |
| 08/28/2025 08/28/25 | Price Changed | $334,000 | -0.3% | $150 / Sq Ft | |
| 08/13/2025 08/13/25 | Price Changed | $335,000 | -1.4% | $151 / Sq Ft | |
| 08/07/2025 08/07/25 | Price Changed | $339,900 | 0.0% | $153 / Sq Ft | |
| 07/26/2025 07/26/25 | For Sale | $340,000 | +41.7% | $153 / Sq Ft | |
| 11/22/2019 11/22/19 | Sold | -- | -- | -- | View Prior Sale |
| 10/18/2019 10/18/19 | Pending | -- | -- | -- | |
| 10/13/2019 10/13/19 | For Sale | $240,000 | +45.0% | $108 / Sq Ft | |
| 08/24/2016 08/24/16 | Sold | -- | -- | -- | View Prior Sale |
| 06/13/2016 06/13/16 | Pending | -- | -- | -- | |
| 03/20/2016 03/20/16 | For Sale | $165,550 | -- | $134 / Sq Ft |
Purchase History
| Date | Type | Sale Price | Title Company |
|---|---|---|---|
| Warranty Deed | -- | None Available | |
| Warranty Deed | -- | Security 1St Title | |
| Warranty Deed | -- | None Available | |
| Warranty Deed | -- | -- |
Mortgage History
| Date | Status | Loan Amount | Loan Type |
|---|---|---|---|
| Open | $245,160 | No Value Available | |
| Previous Owner | $201,184 | VA |
Source: South Central Kansas MLS
MLS Number: 659264
APN: 229-30-0-42-03-010.00
- 1418 E Rough Creek Rd
- 836 E Freedom St
- 378 Cedar Ranch St
- 801 E Bellows
- 00000 E 55th St S
- 2531 N Rough Creek Rd
- 430 E Wild Plum Rd
- 2418 N Rough Creek Rd
- 518 E Wahoo St
- 206 E Fieldstone Ct
- 2451 N Tamarisk St
- 225 E Ripley Ct
- 14611 E 60th St S
- LOT 2 Block B
- 148 E Ripley Ct
- 1219 E Waters Edge St
- 2200 N Woodard St
- 6630 E 51st St S
- 212 E Oak Meadows Rd
- 1312 E Lookout St
