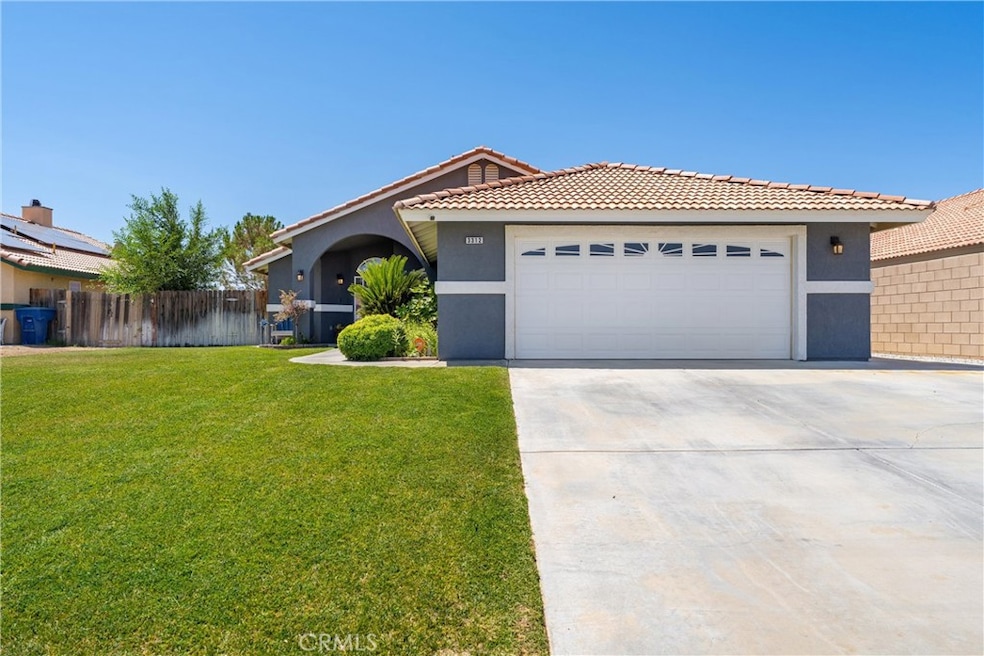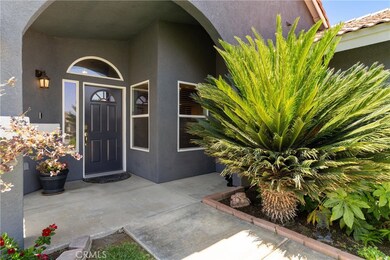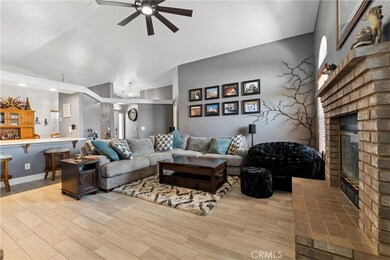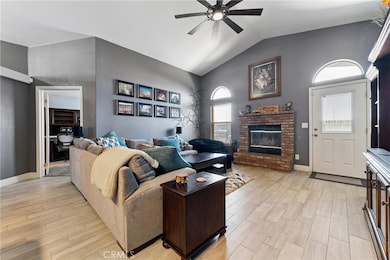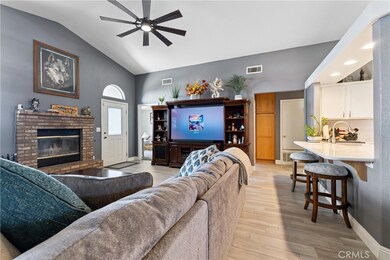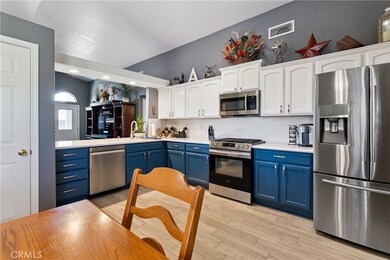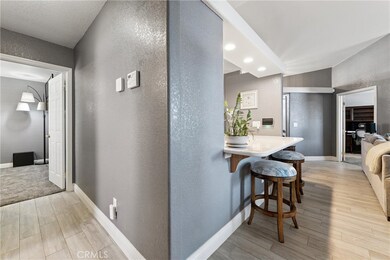
3312 Poplar St Unit A Rosamond, CA 93560
Estimated payment $2,811/month
Highlights
- Quartz Countertops
- 2 Car Direct Access Garage
- Home Security System
- No HOA
- Bathtub with Shower
- Laundry Room
About This Home
This beautifully maintained 4-bedroom, 2-bathroom home nestled in a quiet, established neighborhood where new homes are being built nearby—making this a great opportunity for future value growth. From the moment you arrive, you'll appreciate the inviting curb appeal with a well-manicured front yard that reflects pride of ownership. Inside, the home features a thoughtfully upgraded kitchen with modern finishes, ideal for cooking and entertaining. The interior has been well cared for, offering a clean and comfortable living space ready for you to move in and enjoy. Whether you're a growing family or looking for a solid investment in a developing area, this home offers the perfect blend of comfort, convenience, and potential.
Listing Agent
Foundation Homes and Mortgage Brokerage Phone: 661-547-1435 License #01854728 Listed on: 07/02/2025
Home Details
Home Type
- Single Family
Est. Annual Taxes
- $3,317
Year Built
- Built in 2003
Lot Details
- 6,942 Sq Ft Lot
- Wood Fence
- Fence is in fair condition
- Rectangular Lot
- Front and Back Yard Sprinklers
- Density is up to 1 Unit/Acre
- Property is zoned R-1 FPS
Parking
- 2 Car Direct Access Garage
- Parking Available
- Front Facing Garage
- Two Garage Doors
- Garage Door Opener
- Driveway
- RV Potential
Home Design
- Patio Home
- Turnkey
- Tile Roof
Interior Spaces
- 1,589 Sq Ft Home
- 1-Story Property
- Wood Burning Fireplace
- Family Room with Fireplace
Kitchen
- Gas and Electric Range
- Microwave
- Dishwasher
- Quartz Countertops
Bedrooms and Bathrooms
- 4 Main Level Bedrooms
- 2 Full Bathrooms
- Bathtub with Shower
Laundry
- Laundry Room
- Gas And Electric Dryer Hookup
Home Security
- Home Security System
- Carbon Monoxide Detectors
- Fire and Smoke Detector
Schools
- Taft High School
Additional Features
- Urban Location
- Forced Air Heating and Cooling System
Community Details
- No Home Owners Association
- Military Land
Listing and Financial Details
- Legal Lot and Block 78 / A
- Tax Tract Number 4947
- Assessor Parcel Number 47220606009
- $1,484 per year additional tax assessments
- Seller Considering Concessions
Map
Home Values in the Area
Average Home Value in this Area
Tax History
| Year | Tax Paid | Tax Assessment Tax Assessment Total Assessment is a certain percentage of the fair market value that is determined by local assessors to be the total taxable value of land and additions on the property. | Land | Improvement |
|---|---|---|---|---|
| 2021 | $3,317 | $182,826 | $36,770 | $146,056 |
Property History
| Date | Event | Price | Change | Sq Ft Price |
|---|---|---|---|---|
| 07/08/2025 07/08/25 | Pending | -- | -- | -- |
| 07/08/2025 07/08/25 | Price Changed | $445,000 | +3.5% | $280 / Sq Ft |
| 07/01/2025 07/01/25 | For Sale | $429,999 | -- | $271 / Sq Ft |
Similar Homes in Rosamond, CA
Source: California Regional Multiple Listing Service (CRMLS)
MLS Number: SR25148525
APN: 472-206-06-00-9
- 3430 Poplar St
- 3377 Poplar St
- 3429 Christy Ave
- 3312 Jahon Ct
- 3527 Half Dome
- 3527 Half Dome
- 3527 Half Dome
- 3520 Mount Whitney Ave
- 3619 Mount Whitney Ave
- 0 Rosmond Blvd & Orange St Unit 23004116
- 3384 Poplar St
- 3440 Stella Ave
- 3434 Stella Ave
- 3433 Stella Ave
- 3428 Stella Ave
- 3427 Stella Ave
- 3378 Poplar St
- 3372 Poplar St
- 3423 Poplar St
- 3389 Poplar St
