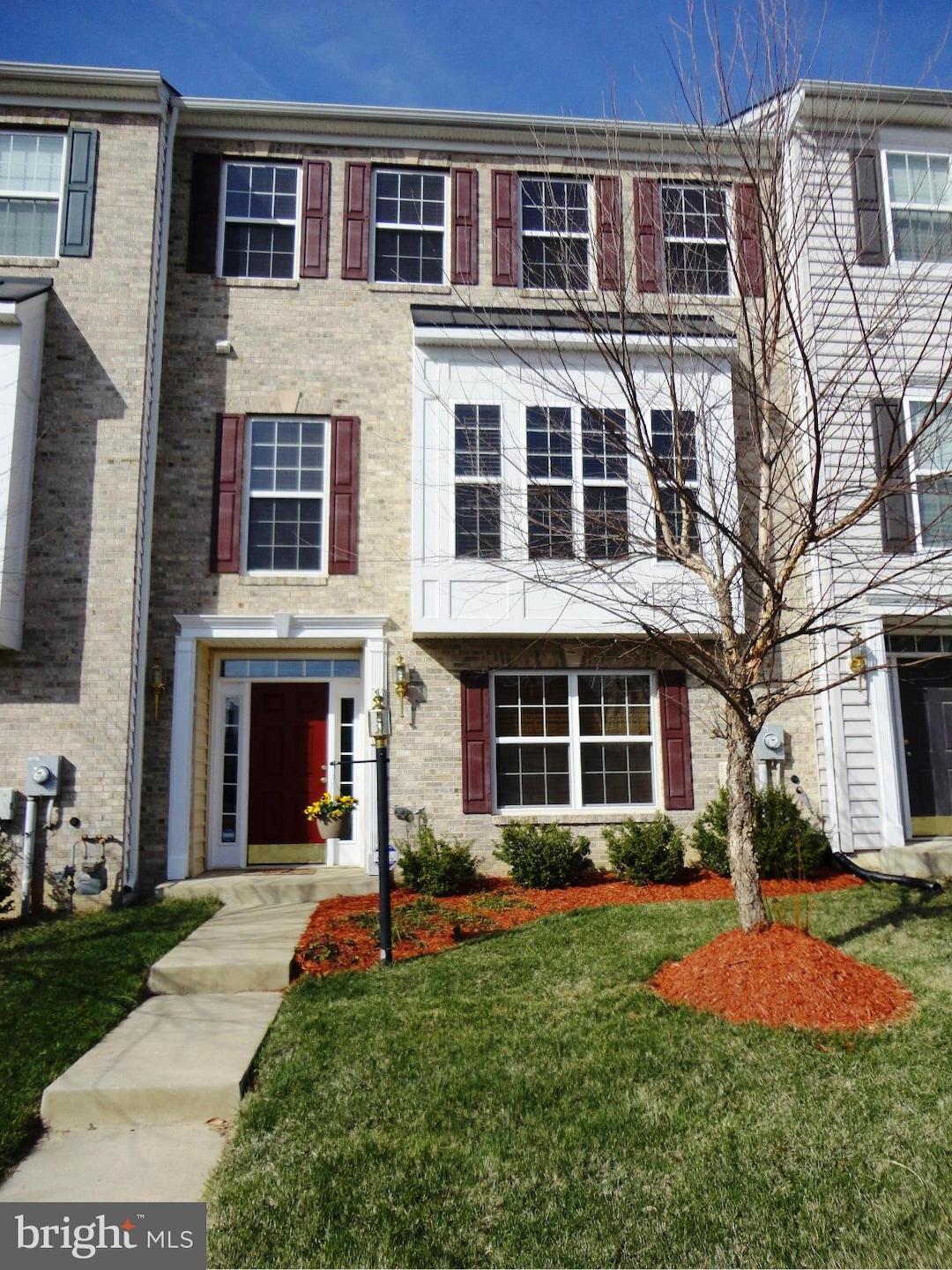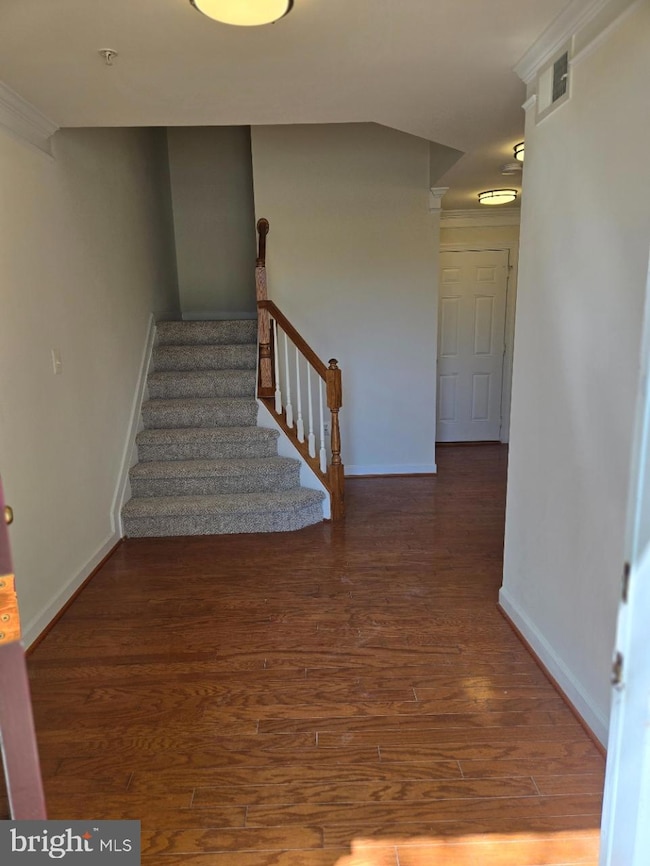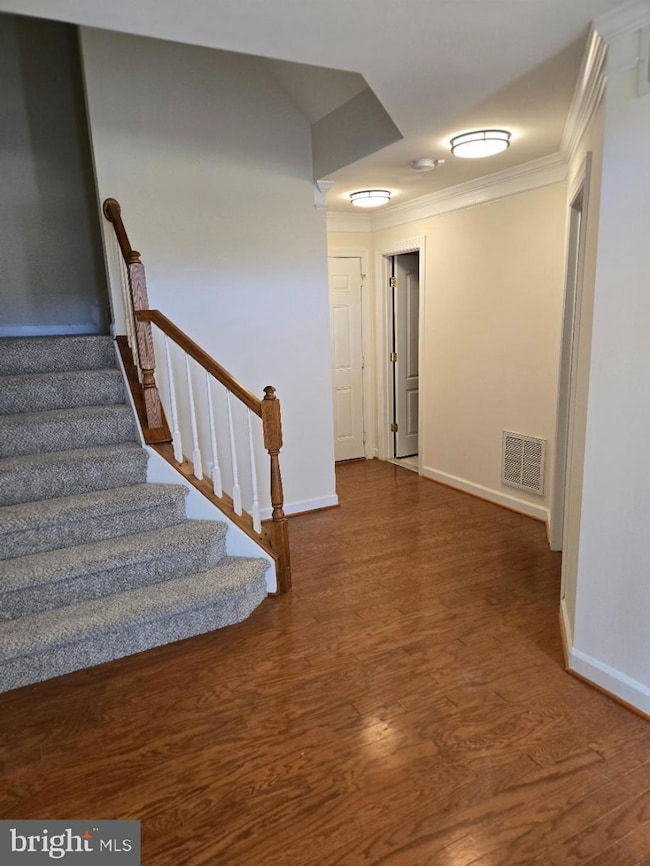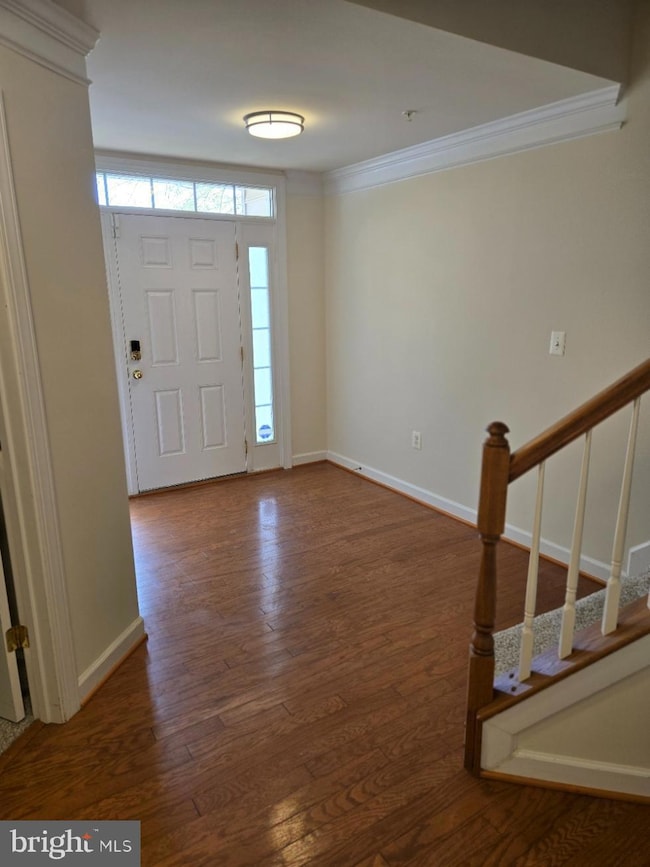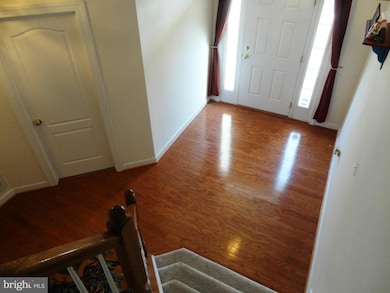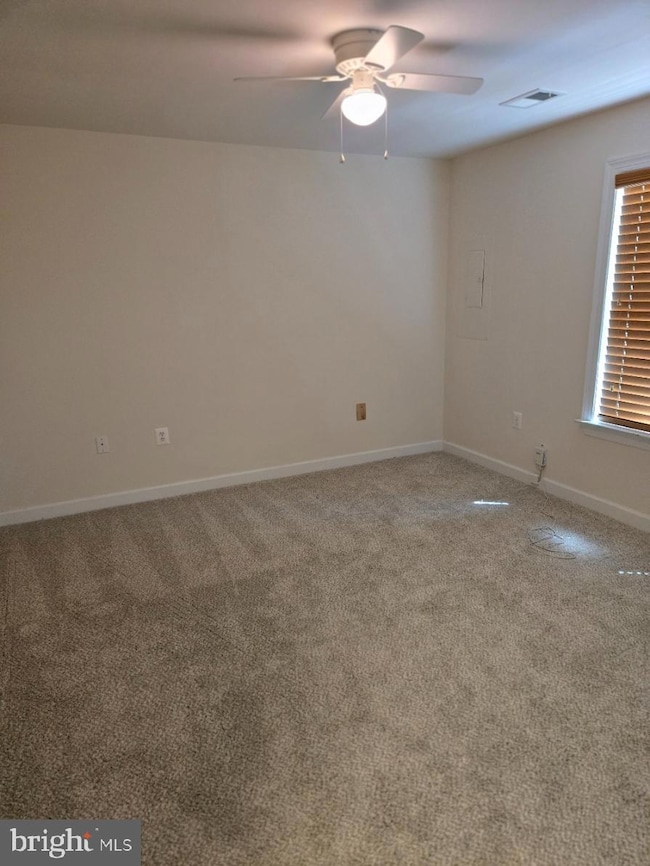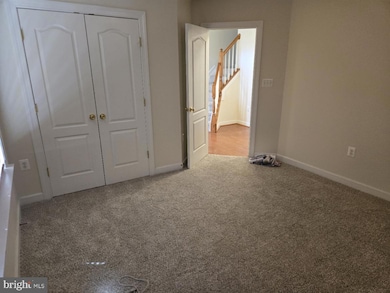3312 Saint Marys View Rd Accokeek, MD 20607
Highlights
- Fitness Center
- Colonial Architecture
- Main Floor Bedroom
- Open Floorplan
- Wood Flooring
- Community Pool
About This Home
PRICE REDUCED on this Spacious 3-Level,4 Bedroom, 3.5 Bath Townhome in "The Preserve"! Freshly Painted, New Carpet throughout, New light fixtures in hallways. Large Living/Dining Rooms, Gourmet Kitchen : Cooktop & Island, Eating Nook. Family Room off Kitchen. Primary BR Suite w/Vaulted Ceiling, Super Bath. 2 generous-sized Bedrooms on Upper Level with Laundry Rm. 4th Bedroom and Full Bath on Lower Level. Wireless Speakers / Rear loading 2-Car Garage and Driveway. Community Center with Pool & Fitness Room; Playground, Sport Courts & Paths. Security! Near Andrews/Bolling AFBs, Indian Head Naval Air Station, Natl Harbor. Convenient to Rt 210, Brandywine & Clinton. Long-Term Lease preferred.
Listing Agent
Long & Foster Real Estate, Inc. License #519525 Listed on: 05/06/2025

Townhouse Details
Home Type
- Townhome
Est. Annual Taxes
- $6,084
Year Built
- Built in 2008
Lot Details
- 2,528 Sq Ft Lot
- Property is in very good condition
Parking
- 2 Car Attached Garage
- 2 Driveway Spaces
- Rear-Facing Garage
- Garage Door Opener
Home Design
- Colonial Architecture
- Brick Exterior Construction
- Slab Foundation
- Vinyl Siding
Interior Spaces
- Property has 3 Levels
- Open Floorplan
- Chair Railings
- Crown Molding
- Wainscoting
- Ceiling Fan
- Recessed Lighting
- Insulated Windows
- Window Treatments
- Window Screens
- Six Panel Doors
- Entrance Foyer
- Family Room Off Kitchen
- Combination Dining and Living Room
Kitchen
- Breakfast Room
- Built-In Oven
- Cooktop
- Microwave
- Ice Maker
- Dishwasher
- Kitchen Island
- Disposal
Flooring
- Wood
- Carpet
- Ceramic Tile
Bedrooms and Bathrooms
- Main Floor Bedroom
- En-Suite Primary Bedroom
- En-Suite Bathroom
Laundry
- Laundry Room
- Laundry on upper level
- Front Loading Dryer
- Front Loading Washer
Finished Basement
- Connecting Stairway
- Front Basement Entry
- Natural lighting in basement
Home Security
Accessible Home Design
- Receding Pocket Doors
- Entry Slope Less Than 1 Foot
- Low Pile Carpeting
Schools
- Gwynn Park High School
Utilities
- Forced Air Heating and Cooling System
- Vented Exhaust Fan
- Programmable Thermostat
- 200+ Amp Service
- Natural Gas Water Heater
Listing and Financial Details
- Residential Lease
- Security Deposit $3,200
- Tenant pays for cable TV, cooking fuel, electricity, frozen waterpipe damage, gas, heat, hot water, HVAC maintenance, insurance, lawn/tree/shrub care, light bulbs/filters/fuses/alarm care, minor interior maintenance, sewer, all utilities, water
- The owner pays for association fees, real estate taxes
- Rent includes hoa/condo fee, parking, trash removal
- No Smoking Allowed
- 12-Month Min and 36-Month Max Lease Term
- Available 5/5/25
- $55 Application Fee
- $60 Repair Deductible
- Assessor Parcel Number 17053680865
Community Details
Overview
- Property has a Home Owners Association
- The Preserve At Piscataway Hoa Community
- The Preserve At Piscataway Subdivision
Amenities
- Community Center
Recreation
- Tennis Courts
- Community Playground
- Fitness Center
- Community Pool
- Jogging Path
Pet Policy
- Limit on the number of pets
- Pet Size Limit
- Pet Deposit Required
Security
- Security Service
- Carbon Monoxide Detectors
- Fire and Smoke Detector
Map
Source: Bright MLS
MLS Number: MDPG2150988
APN: 05-3680865
- 3204 Saint Marys View Rd
- 14302 Hidden Forest Dr
- 14013 Wheel Wright Place
- 14108 Lunnet Ct
- 2808 Saint Marys View Rd
- 2811 Saint Marys View Rd
- 0 Danville Rd Unit MDPG2108886
- 14405 Quarry View Rd
- 13804 Chestnut Oak Ln
- 2509 Brandy Ln
- 14422 Quarry View Rd
- 3903 Emory Ridge Rd
- 3905 Floral Park Rd
- 4300 Mountain Laurel Way
- 4001 Emory Ridge Rd
- 3704 Blackwater Rd
- 3708 Blackwater Rd
- 12914 Jervis St
- 3801 Blackwater Rd
- 14305 Lightfoot St
- 2905 Saint Marys View Rd
- 2834 Admiral Ridge Rd
- 2515 Baileys Pond Rd
- 2213 Herring Creek Dr
- 2002 Medinah Ridge Rd
- 12710 Lunan Rd
- 1706 Taylor Ave
- 1605 Brakefield Ct
- 511 Holly Rd
- 11307 Trafalgar Ct
- 11943 Birchview Dr
- 11405 N Star Dr
- 11601 Gunpowder Dr
- 2320 Ironwood Dr
- 10902 Valley Brook Dr
- 9726 Orkney Place
- 11612 Cosca Park Dr
- 10941 Tippett Rd
- 9759 Kilt Place
- 2547 Legation Place
