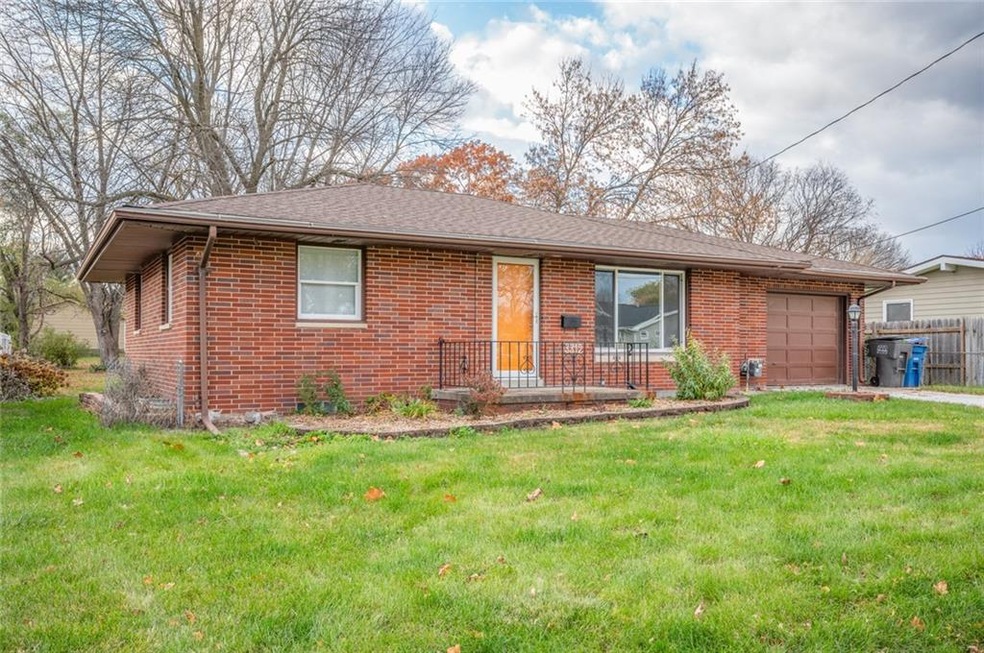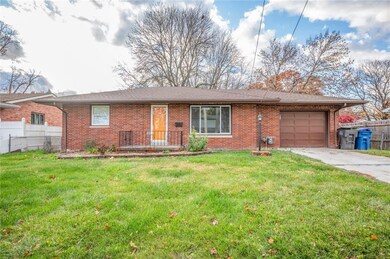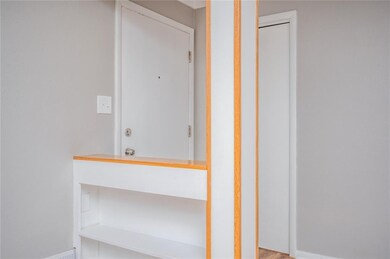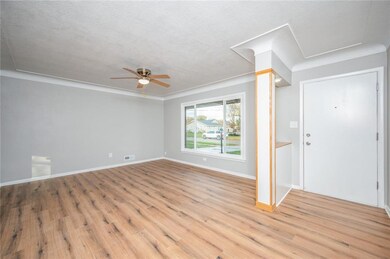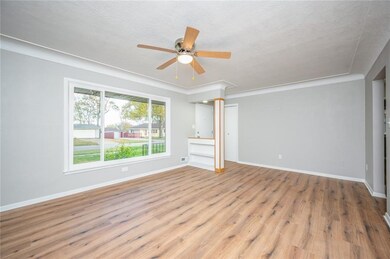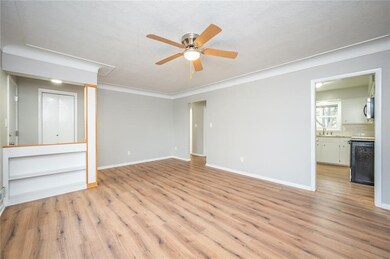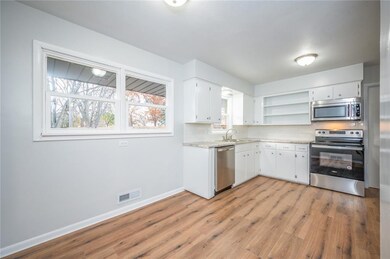
3312 SE 8th St Des Moines, IA 50315
South Central DSM NeighborhoodHighlights
- Recreation Room
- No HOA
- Forced Air Heating and Cooling System
- Ranch Style House
- Eat-In Kitchen
- Family Room Downstairs
About This Home
As of December 2021Here's the one you've been waiting for! This gorgeous brick ranch has been completely updated and is turn key ready to be lived in and loved. The chef of the family is sure to love the updated kitchen featuring all new appliances. Enjoy the tons of added space that the finished basement affords which makes for a perfect rec room or family room. There is plenty of room leftover for storage and a half bathroom as well. The large fenced in backyard which is shaded by mature trees and boasts a new patio will quickly become your weekend hangout spot. Located in an awesome south Des Moines neighborhood with easy access to shopping, schools, and downtown. Come see for yourself what all this home has to offer for under $190,000!
Home Details
Home Type
- Single Family
Est. Annual Taxes
- $3,154
Year Built
- Built in 1958
Lot Details
- 0.27 Acre Lot
- Chain Link Fence
Home Design
- Ranch Style House
- Block Foundation
- Asphalt Shingled Roof
Interior Spaces
- 910 Sq Ft Home
- Family Room Downstairs
- Recreation Room
- Finished Basement
Kitchen
- Eat-In Kitchen
- Stove
Bedrooms and Bathrooms
- 2 Main Level Bedrooms
Parking
- 1 Car Attached Garage
- Driveway
Utilities
- Forced Air Heating and Cooling System
Community Details
- No Home Owners Association
Listing and Financial Details
- Assessor Parcel Number 01000971001000
Ownership History
Purchase Details
Home Financials for this Owner
Home Financials are based on the most recent Mortgage that was taken out on this home.Purchase Details
Home Financials for this Owner
Home Financials are based on the most recent Mortgage that was taken out on this home.Similar Homes in Des Moines, IA
Home Values in the Area
Average Home Value in this Area
Purchase History
| Date | Type | Sale Price | Title Company |
|---|---|---|---|
| Warranty Deed | $189,500 | None Available | |
| Warranty Deed | $120,000 | None Available |
Mortgage History
| Date | Status | Loan Amount | Loan Type |
|---|---|---|---|
| Open | $180,025 | New Conventional |
Property History
| Date | Event | Price | Change | Sq Ft Price |
|---|---|---|---|---|
| 12/17/2021 12/17/21 | Sold | $189,500 | 0.0% | $208 / Sq Ft |
| 12/17/2021 12/17/21 | Pending | -- | -- | -- |
| 11/12/2021 11/12/21 | For Sale | $189,500 | +57.9% | $208 / Sq Ft |
| 05/28/2021 05/28/21 | Sold | $120,000 | +4.3% | $132 / Sq Ft |
| 05/28/2021 05/28/21 | Pending | -- | -- | -- |
| 05/06/2021 05/06/21 | For Sale | $115,000 | -- | $126 / Sq Ft |
Tax History Compared to Growth
Tax History
| Year | Tax Paid | Tax Assessment Tax Assessment Total Assessment is a certain percentage of the fair market value that is determined by local assessors to be the total taxable value of land and additions on the property. | Land | Improvement |
|---|---|---|---|---|
| 2024 | $3,572 | $181,600 | $35,300 | $146,300 |
| 2023 | $3,120 | $181,600 | $35,300 | $146,300 |
| 2022 | $3,096 | $132,400 | $30,000 | $102,400 |
| 2021 | $2,940 | $132,400 | $30,000 | $102,400 |
| 2020 | $3,048 | $126,400 | $27,200 | $99,200 |
| 2019 | $2,876 | $126,400 | $27,200 | $99,200 |
| 2018 | $2,840 | $115,500 | $24,300 | $91,200 |
| 2017 | $2,880 | $115,500 | $24,300 | $91,200 |
| 2016 | $2,800 | $115,000 | $21,800 | $93,200 |
| 2015 | $2,800 | $115,000 | $21,800 | $93,200 |
| 2014 | $2,584 | $109,800 | $20,300 | $89,500 |
Agents Affiliated with this Home
-
Seth Walker

Seller's Agent in 2021
Seth Walker
RE/MAX
(515) 577-3728
14 in this area
542 Total Sales
-
Sara Hopkins

Seller's Agent in 2021
Sara Hopkins
RE/MAX
(515) 710-6030
5 in this area
595 Total Sales
-
Tiffany Huynh
T
Buyer's Agent in 2021
Tiffany Huynh
Huynh Realty
(515) 343-9149
9 in this area
69 Total Sales
Map
Source: Des Moines Area Association of REALTORS®
MLS Number: 641582
APN: 010-00971001000
- 3616 SE 11th St
- 502 E Thornton Ave
- 519 E Thornton Ave
- 515 E Virginia Ave
- 846 E Broad St
- 3910 SE 8th St
- 3925 SE 8th St
- 1000 E Watrous Ave
- 349 E Rose Ave
- 1108 E Watrous Ave
- 3605 Indianola Ave
- 2806 SE 5th St
- 2825 SE 14th St Unit 42
- 2825 SE 14th St Unit 39
- 4110 SE 11th St
- 1447 E Glenwood Dr
- 4200 SE 11th St
- 310 E Broad St
- 424 E Leach Ave
- 4211 SE 10th St
