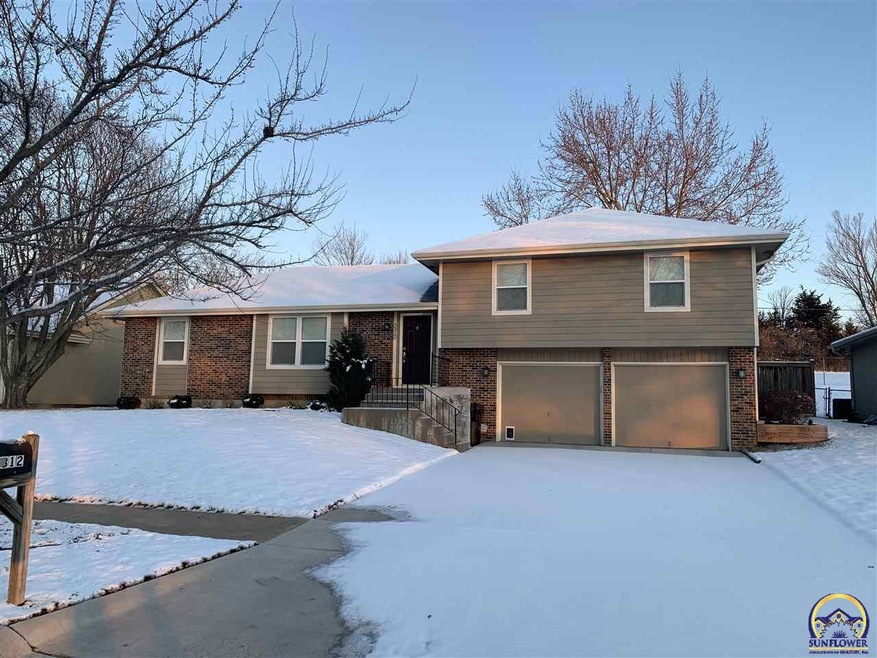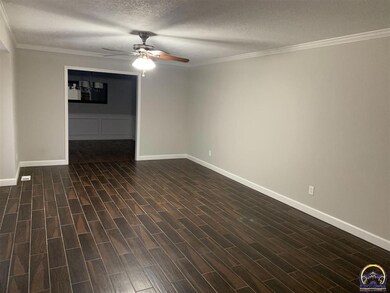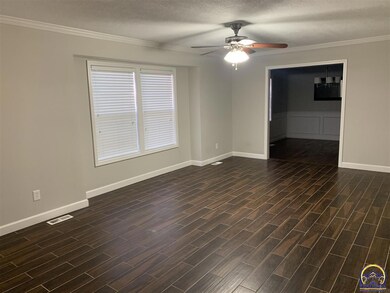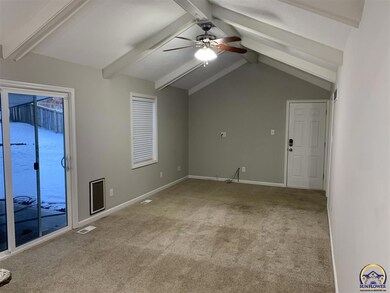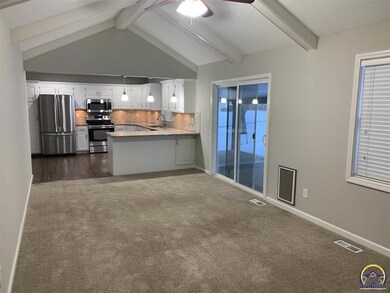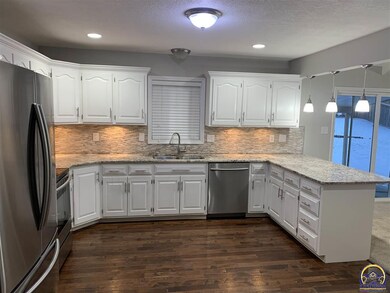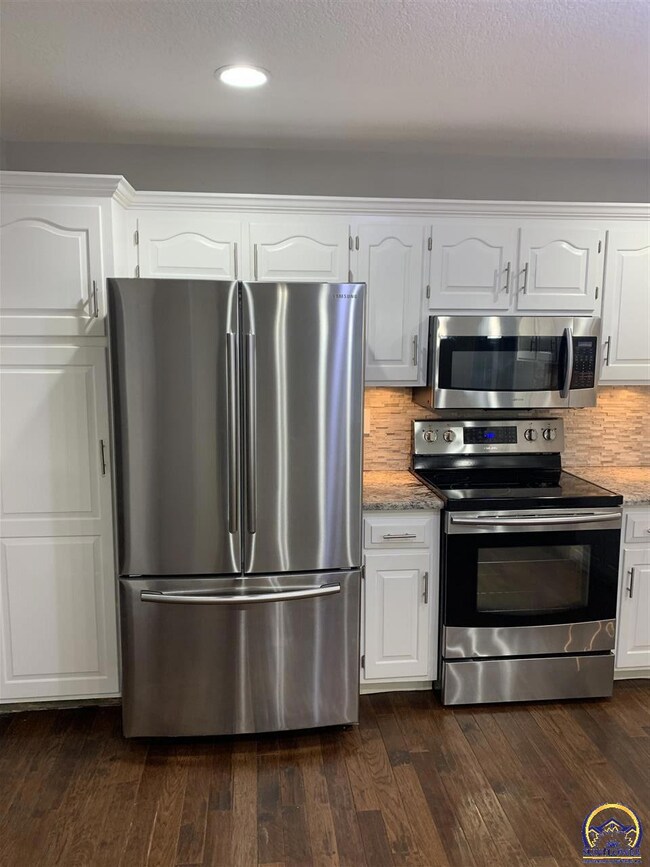
3312 SW Skyline Dr W Topeka, KS 66614
Southwest Topeka NeighborhoodHighlights
- Wood Flooring
- Covered patio or porch
- Thermal Pane Windows
- No HOA
- 2 Car Attached Garage
- Forced Air Heating and Cooling System
About This Home
As of March 2020Totally remodeled home. Tile wood look floors in living room. Hardwood in dining and kitchen. Beautiful white kitchen with granite countertops open to the family room. Stainless appliances. Bathrooms feature tile walk-in shower new vanities. Oversized 2 car garage. Basement has been stubbed to finish off. Enjoy private fenced backyard. Huge covered patio. Quiet location but close to shopping and eating places. Call to see today.
Last Agent to Sell the Property
Coldwell Banker American Home Brokerage Phone: 785-633-9146 License #00223068 Listed on: 02/14/2020

Home Details
Home Type
- Single Family
Est. Annual Taxes
- $3,063
Year Built
- Built in 1984
Lot Details
- Lot Dimensions are 80x140
- Chain Link Fence
- Paved or Partially Paved Lot
- Sprinkler System
Parking
- 2 Car Attached Garage
- Automatic Garage Door Opener
- Garage Door Opener
Home Design
- Split Level Home
- Architectural Shingle Roof
- Stick Built Home
Interior Spaces
- 1,622 Sq Ft Home
- Thermal Pane Windows
- Basement
- Laundry in Basement
Kitchen
- Electric Range
- Microwave
- Dishwasher
- Disposal
Flooring
- Wood
- Carpet
Bedrooms and Bathrooms
- 3 Bedrooms
- 2 Full Bathrooms
Outdoor Features
- Covered patio or porch
Schools
- Mceachron Elementary School
- French Middle School
- Topeka West High School
Utilities
- Forced Air Heating and Cooling System
- Gas Water Heater
Community Details
- No Home Owners Association
- White Acres B Subdivision
Listing and Financial Details
- Assessor Parcel Number 0891451503002003000
Ownership History
Purchase Details
Home Financials for this Owner
Home Financials are based on the most recent Mortgage that was taken out on this home.Purchase Details
Home Financials for this Owner
Home Financials are based on the most recent Mortgage that was taken out on this home.Purchase Details
Home Financials for this Owner
Home Financials are based on the most recent Mortgage that was taken out on this home.Purchase Details
Purchase Details
Home Financials for this Owner
Home Financials are based on the most recent Mortgage that was taken out on this home.Similar Homes in Topeka, KS
Home Values in the Area
Average Home Value in this Area
Purchase History
| Date | Type | Sale Price | Title Company |
|---|---|---|---|
| Warranty Deed | -- | Kansas Secured Ttl Inc Topek | |
| Warranty Deed | -- | -- | |
| Special Warranty Deed | -- | Lenderlive Settlement Servic | |
| Sheriffs Deed | $90,950 | None Available | |
| Warranty Deed | -- | Capital Title Ins Co Lc |
Mortgage History
| Date | Status | Loan Amount | Loan Type |
|---|---|---|---|
| Open | $178,410 | New Conventional | |
| Previous Owner | $146,301 | New Conventional | |
| Previous Owner | $143,300 | Adjustable Rate Mortgage/ARM |
Property History
| Date | Event | Price | Change | Sq Ft Price |
|---|---|---|---|---|
| 03/27/2020 03/27/20 | Sold | -- | -- | -- |
| 02/24/2020 02/24/20 | Pending | -- | -- | -- |
| 02/14/2020 02/14/20 | For Sale | $189,000 | +93.8% | $117 / Sq Ft |
| 02/17/2015 02/17/15 | Sold | -- | -- | -- |
| 01/22/2015 01/22/15 | Pending | -- | -- | -- |
| 11/12/2014 11/12/14 | For Sale | $97,500 | -- | $60 / Sq Ft |
Tax History Compared to Growth
Tax History
| Year | Tax Paid | Tax Assessment Tax Assessment Total Assessment is a certain percentage of the fair market value that is determined by local assessors to be the total taxable value of land and additions on the property. | Land | Improvement |
|---|---|---|---|---|
| 2025 | $4,181 | $29,819 | -- | -- |
| 2023 | $4,181 | $28,662 | $0 | $0 |
| 2022 | $3,796 | $25,142 | $0 | $0 |
| 2021 | $3,453 | $21,861 | $0 | $0 |
| 2020 | $3,168 | $20,301 | $0 | $0 |
| 2019 | $3,063 | $19,520 | $0 | $0 |
| 2018 | $2,976 | $18,952 | $0 | $0 |
| 2017 | $2,923 | $18,580 | $0 | $0 |
| 2014 | $2,500 | $15,781 | $0 | $0 |
Agents Affiliated with this Home
-

Seller's Agent in 2020
Annette Harper
Coldwell Banker American Home
(785) 633-9146
48 in this area
348 Total Sales
-

Buyer's Agent in 2020
Michelle Aenk
Realty Professionals
(785) 221-9276
14 in this area
166 Total Sales
-

Seller's Agent in 2015
Janet Carter
Carter Realty
(785) 221-3262
11 in this area
149 Total Sales
Map
Source: Sunflower Association of REALTORS®
MLS Number: 211537
APN: 145-15-0-30-02-003-000
- 3208 SW Crest Dr
- 3348 SW Mcclure Ct
- 3328 SW Arrowhead Rd
- 4718 SW 30th St
- 2801 SW Prairie Rd
- 2815 SW Prairie Rd Unit 21
- 5641 SW Foxcroft Cir S Unit 106
- 5641 SW Foxcroft Cir S Unit 202
- 3003 SW Quail Creek Dr
- 3425 SW Moundview Cir
- 2801 SW Sunset Rd
- 3513 SW Moundview Dr
- 3377 SW Timberlake Ln
- 2927 SW Foxcroft 1 Ct
- 4918 SW 28th St
- 5634 SW 34th Terrace
- 2819 SW James St
- 3022 SW Hunters Ln
- 3636 SW Belle Ave
- 3742 SW Clarion Park Dr
