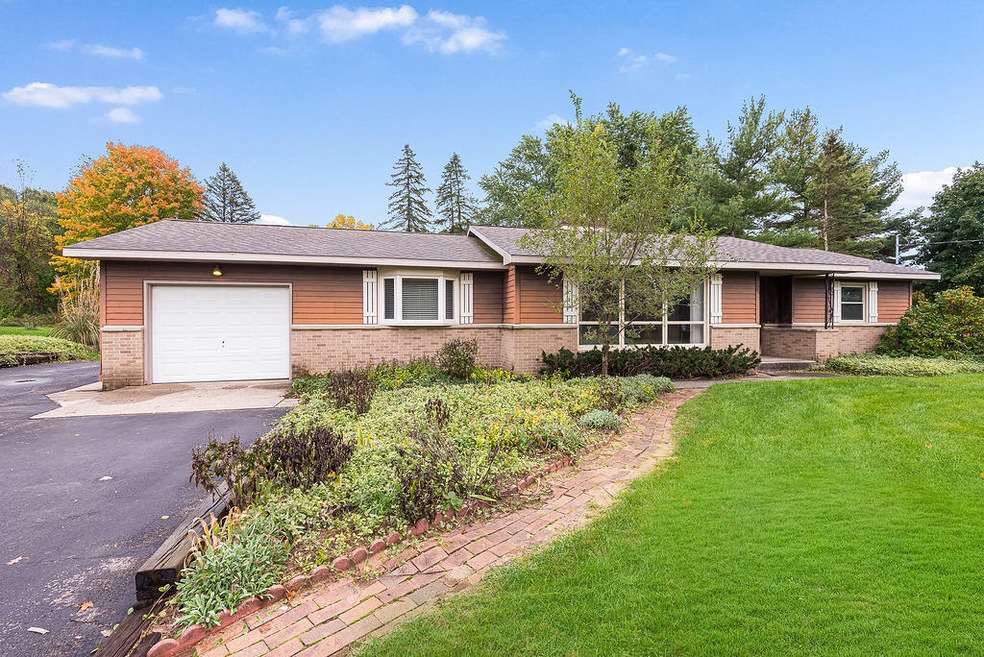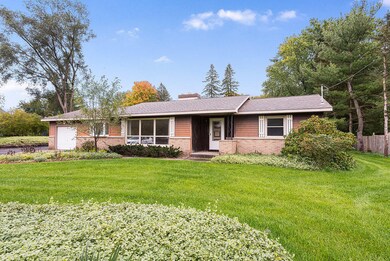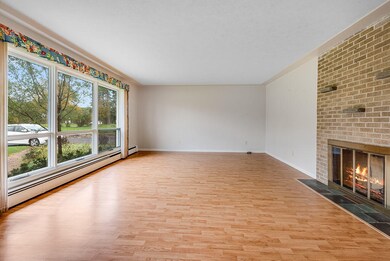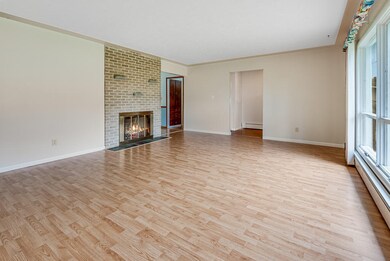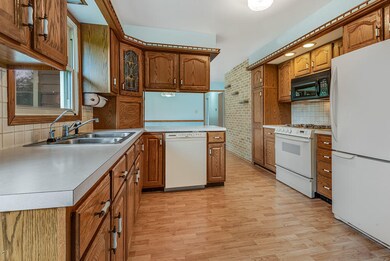
3312 Thornapple River Dr SE Grand Rapids, MI 49546
Cascade Township NeighborhoodEstimated Value: $387,000 - $442,000
Highlights
- Barn
- 1.9 Acre Lot
- Family Room with Fireplace
- Pine Ridge Elementary School Rated A
- Deck
- Recreation Room
About This Home
As of November 2021Say ''Hello!'' to this 3 bedroom, 2 bathroom home positioned on 1.9 acres of beautiful land! Located in the desirable Cascade Township! Upon entering you will notice the bright and welcoming living room with wood burning fireplace. Moving through you will find the kitchen, eat-in area, and all season room. The primary bedroom, 2 additional bedrooms, and both full bathrooms complete the main floor. The spacious basement features another wood burning fireplace along with rec room, laundry, bonus room, and storage! Moving outside you will love the large deck area offering gorgeous wooded views and storage sheds! Attached one stall garage. Home sold AS IS. Schedule your showing today!
Last Agent to Sell the Property
Hello Homes GR License #6501436701 Listed on: 10/26/2021
Home Details
Home Type
- Single Family
Est. Annual Taxes
- $3,155
Year Built
- Built in 1963
Lot Details
- 1.9 Acre Lot
- Property is zoned RES IMPROVED, RES IMPROVED
Parking
- 1 Car Attached Garage
Home Design
- Brick Exterior Construction
Interior Spaces
- 1-Story Property
- Wood Burning Fireplace
- Family Room with Fireplace
- 2 Fireplaces
- Living Room with Fireplace
- Dining Area
- Recreation Room
Kitchen
- Eat-In Kitchen
- Oven
- Range
- Microwave
- Dishwasher
Bedrooms and Bathrooms
- 3 Main Level Bedrooms
- 2 Full Bathrooms
Laundry
- Laundry on main level
- Dryer
- Washer
Basement
- Basement Fills Entire Space Under The House
- Crawl Space
Outdoor Features
- Deck
- Patio
- Gazebo
- Shed
- Storage Shed
Farming
- Barn
Utilities
- Cooling System Mounted In Outer Wall Opening
- Heating System Uses Natural Gas
- Baseboard Heating
- Well
- Septic System
Ownership History
Purchase Details
Home Financials for this Owner
Home Financials are based on the most recent Mortgage that was taken out on this home.Purchase Details
Similar Homes in Grand Rapids, MI
Home Values in the Area
Average Home Value in this Area
Purchase History
| Date | Buyer | Sale Price | Title Company |
|---|---|---|---|
| Ritsema Ryan C | $320,000 | Sun Title | |
| Goulding Thomas L | -- | None Available |
Mortgage History
| Date | Status | Borrower | Loan Amount |
|---|---|---|---|
| Open | Ritsema Ryan C | $294,500 | |
| Previous Owner | Goulding Tom | $61,100 | |
| Previous Owner | Goulding Tom | $62,000 | |
| Previous Owner | Goulding Tom | $60,000 | |
| Previous Owner | Goulding Tom | $100,000 | |
| Previous Owner | Goulding Thomas L | $92,000 | |
| Previous Owner | Goulding Thomas L | $78,000 | |
| Previous Owner | Goulding Thomas L | $75,000 |
Property History
| Date | Event | Price | Change | Sq Ft Price |
|---|---|---|---|---|
| 11/18/2021 11/18/21 | Sold | $320,000 | +6.7% | $127 / Sq Ft |
| 10/28/2021 10/28/21 | Pending | -- | -- | -- |
| 10/26/2021 10/26/21 | For Sale | $299,900 | -- | $119 / Sq Ft |
Tax History Compared to Growth
Tax History
| Year | Tax Paid | Tax Assessment Tax Assessment Total Assessment is a certain percentage of the fair market value that is determined by local assessors to be the total taxable value of land and additions on the property. | Land | Improvement |
|---|---|---|---|---|
| 2024 | $4,464 | $170,900 | $0 | $0 |
| 2023 | $6,824 | $156,300 | $0 | $0 |
| 2022 | $6,623 | $134,900 | $0 | $0 |
| 2021 | $3,128 | $121,100 | $0 | $0 |
| 2020 | $2,114 | $117,000 | $0 | $0 |
| 2019 | $3,109 | $115,800 | $0 | $0 |
| 2018 | $3,068 | $112,800 | $0 | $0 |
| 2017 | $3,057 | $99,900 | $0 | $0 |
| 2016 | $2,971 | $93,200 | $0 | $0 |
| 2015 | -- | $93,200 | $0 | $0 |
| 2013 | -- | $93,800 | $0 | $0 |
Agents Affiliated with this Home
-
Devon Higgins
D
Seller's Agent in 2021
Devon Higgins
Hello Homes GR
(616) 831-9243
2 in this area
15 Total Sales
-
Denny Moore

Buyer's Agent in 2021
Denny Moore
Keller Williams GR East
(616) 340-7680
1 in this area
62 Total Sales
Map
Source: Southwestern Michigan Association of REALTORS®
MLS Number: 21112446
APN: 41-19-16-301-003
- 6396 Lamppost Cir SE Unit 1
- 6348 Lamppost Cir SE
- 3411 Brookpoint Dr SE
- 6545 Brookhills Ct SE
- 6309 Greenway Drive 52 Dr SE
- 6348 Greenway Dr SE Unit 62
- 3144 E Gatehouse Dr SE
- 3724 Charlevoix Dr SE
- 6501 Woodbrook Dr SE
- 6387 Wainscot Dr SE Unit 102
- 6244 Lincolnshire Ct SE Unit 15
- 6060 Parview Dr SE
- 5970 Parview Dr SE Unit 34
- 6774 Woodbrook Dr SE
- 3750 Charlevoix Dr SE
- 3294 Thorncrest Dr SE
- 7044 Cascade Rd SE
- 6716 Cascade Rd SE
- 7174 Cascade Rd SE
- 2769 Thornapple River Dr SE
- 3312 Thornapple River Dr SE
- 3334 Thornapple River Dr SE
- 3290 Thornapple River Dr SE
- 6431 Brookhills Ct SE
- 6449 Brookhills Ct SE
- 6379 Glenstone Dr SE
- 3217 Thornapple River Dr SE
- 6414 Brookhills Ct SE
- 6430 Brookhills Ct SE
- 6465 Brookhills Ct SE
- 6363 Glenstone Dr SE
- 6450 Brookhills Ct SE
- 6376 Glenstone Dr SE
- 3390 Thornapple River Dr SE
- 6483 Brookhills Ct SE
- 6466 Brookhills Ct SE
- 6347 Glenstone Dr SE Unit 3
- 3400 Winterberry Ct SE
- 3409 Winterberry Ct SE
- 6482 Brookhills Ct SE
