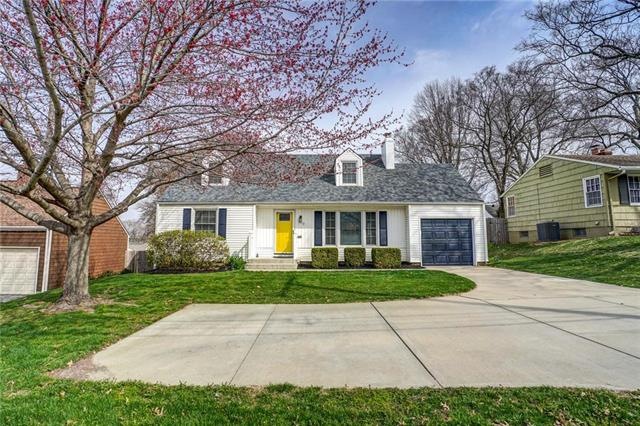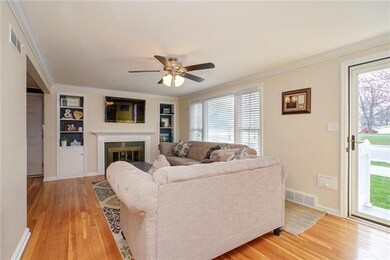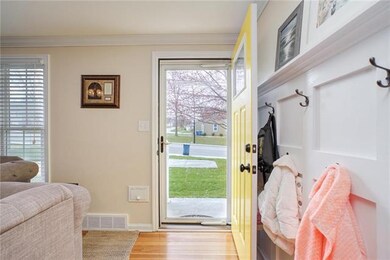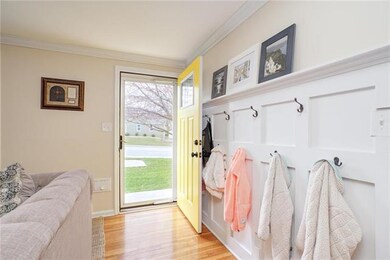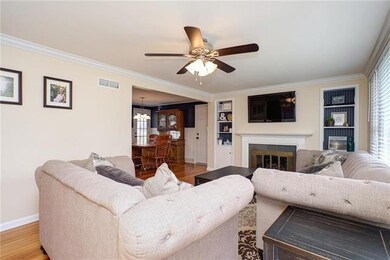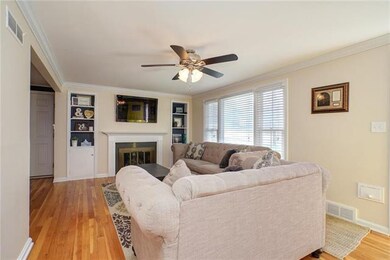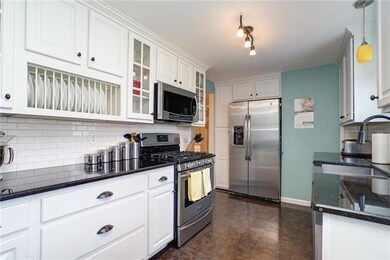
3312 W 75th St Prairie Village, KS 66208
Highlights
- Cape Cod Architecture
- Vaulted Ceiling
- Main Floor Primary Bedroom
- Belinder Elementary School Rated A
- Wood Flooring
- Granite Countertops
About This Home
As of May 2019Charming Cape Cod 1.5 story home is updated with 2 spacious bedrooms on the main floor and 2 spacious bedrooms upstairs. Kitchen is offers stainless steel appliances and is newly renovated. Hardwood floors throughout the living spaces and bedrooms. Large backyard features a screened porch and patio! Close proximity to schools, shopping and much more. A Must See and Great Value!!!
Last Agent to Sell the Property
Compass Realty Group License #SP00219943 Listed on: 04/06/2019

Home Details
Home Type
- Single Family
Est. Annual Taxes
- $2,934
Year Built
- Built in 1952
Lot Details
- 8,276 Sq Ft Lot
- Level Lot
HOA Fees
- $1 per month
Parking
- 1 Car Attached Garage
- Inside Entrance
- Front Facing Garage
Home Design
- Cape Cod Architecture
- Traditional Architecture
- Frame Construction
- Composition Roof
- Masonry
Interior Spaces
- Wet Bar: Hardwood, Built-in Features, Ceiling Fan(s), Fireplace
- Built-In Features: Hardwood, Built-in Features, Ceiling Fan(s), Fireplace
- Vaulted Ceiling
- Ceiling Fan: Hardwood, Built-in Features, Ceiling Fan(s), Fireplace
- Skylights
- Gas Fireplace
- Shades
- Plantation Shutters
- Drapes & Rods
- Living Room with Fireplace
- Formal Dining Room
- Screened Porch
Kitchen
- Granite Countertops
- Laminate Countertops
Flooring
- Wood
- Wall to Wall Carpet
- Linoleum
- Laminate
- Stone
- Ceramic Tile
- Luxury Vinyl Plank Tile
- Luxury Vinyl Tile
Bedrooms and Bathrooms
- 4 Bedrooms
- Primary Bedroom on Main
- Cedar Closet: Hardwood, Built-in Features, Ceiling Fan(s), Fireplace
- Walk-In Closet: Hardwood, Built-in Features, Ceiling Fan(s), Fireplace
- 2 Full Bathrooms
- Double Vanity
- <<tubWithShowerToken>>
Basement
- Basement Fills Entire Space Under The House
- Laundry in Basement
Schools
- Belinder Elementary School
- Sm East High School
Additional Features
- City Lot
- Forced Air Heating and Cooling System
Community Details
- Prairie Hills Subdivision
Listing and Financial Details
- Assessor Parcel Number OP45000013 0013
Ownership History
Purchase Details
Home Financials for this Owner
Home Financials are based on the most recent Mortgage that was taken out on this home.Purchase Details
Home Financials for this Owner
Home Financials are based on the most recent Mortgage that was taken out on this home.Purchase Details
Purchase Details
Home Financials for this Owner
Home Financials are based on the most recent Mortgage that was taken out on this home.Similar Homes in Prairie Village, KS
Home Values in the Area
Average Home Value in this Area
Purchase History
| Date | Type | Sale Price | Title Company |
|---|---|---|---|
| Warranty Deed | -- | Stewart Title Company | |
| Special Warranty Deed | -- | None Available | |
| Sheriffs Deed | -- | None Available | |
| Warranty Deed | -- | Alpha Title Llc |
Mortgage History
| Date | Status | Loan Amount | Loan Type |
|---|---|---|---|
| Open | $140,000 | New Conventional | |
| Previous Owner | $132,700 | New Conventional | |
| Previous Owner | $133,915 | FHA | |
| Previous Owner | $133,915 | FHA | |
| Previous Owner | $134,518 | FHA |
Property History
| Date | Event | Price | Change | Sq Ft Price |
|---|---|---|---|---|
| 05/08/2019 05/08/19 | Sold | -- | -- | -- |
| 04/07/2019 04/07/19 | Pending | -- | -- | -- |
| 04/06/2019 04/06/19 | For Sale | $265,000 | +152.4% | $142 / Sq Ft |
| 05/03/2013 05/03/13 | Sold | -- | -- | -- |
| 01/23/2013 01/23/13 | Pending | -- | -- | -- |
| 01/11/2013 01/11/13 | For Sale | $105,000 | -- | $82 / Sq Ft |
Tax History Compared to Growth
Tax History
| Year | Tax Paid | Tax Assessment Tax Assessment Total Assessment is a certain percentage of the fair market value that is determined by local assessors to be the total taxable value of land and additions on the property. | Land | Improvement |
|---|---|---|---|---|
| 2024 | $4,970 | $42,412 | $13,600 | $28,812 |
| 2023 | $4,722 | $39,686 | $12,950 | $26,736 |
| 2022 | $4,419 | $37,042 | $11,268 | $25,774 |
| 2021 | $4,419 | $33,695 | $11,268 | $22,427 |
| 2020 | $3,894 | $30,475 | $10,242 | $20,233 |
| 2019 | $3,914 | $30,441 | $8,531 | $21,910 |
| 2018 | $2,934 | $22,356 | $8,119 | $14,237 |
| 2017 | $2,358 | $17,434 | $6,248 | $11,186 |
| 2016 | $1,951 | $13,904 | $4,804 | $9,100 |
| 2015 | $1,850 | $13,329 | $4,804 | $8,525 |
| 2013 | -- | $12,627 | $4,189 | $8,438 |
Agents Affiliated with this Home
-
Kristin Malfer

Seller's Agent in 2019
Kristin Malfer
Compass Realty Group
(913) 800-1812
40 in this area
799 Total Sales
-
Michelle Campbell
M
Seller Co-Listing Agent in 2019
Michelle Campbell
Compass Realty Group
(913) 710-2211
2 in this area
73 Total Sales
-
Ron Harden
R
Buyer's Agent in 2019
Ron Harden
BHG Kansas City Homes
(913) 661-6710
17 Total Sales
-
M
Seller's Agent in 2013
Michelle Connor
Kairos Service LLC
-
Debbie Waid

Buyer's Agent in 2013
Debbie Waid
ReeceNichols - Overland Park
(913) 908-1061
2 in this area
67 Total Sales
Map
Source: Heartland MLS
MLS Number: 2156875
APN: OP45000013-0013
- 7510 Falmouth St
- 3523 W 74th St
- 3508 W 73rd Terrace
- 7530 Pawnee St
- 7529 Mohawk Dr
- 2912 W 74th St
- 7536 Fairway St
- 3310 W 71st Terrace
- 3405 W 71st St
- 7724 Falmouth St
- 7566 Norwood St
- 2704 W 74th St
- 7635 Fairway St
- 7223 Mission Rd Unit 109
- 7718 Pawnee St
- 7628 Norwood St
- 7247 Belinder Ave
- 7819 Falmouth St
- 7652 Rainbow Dr
- 4301 W 74th Terrace
