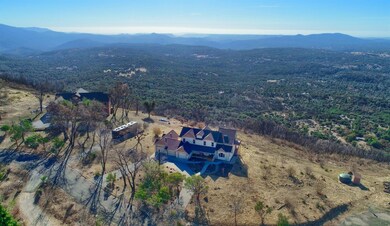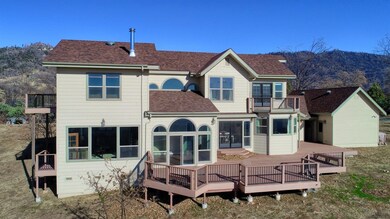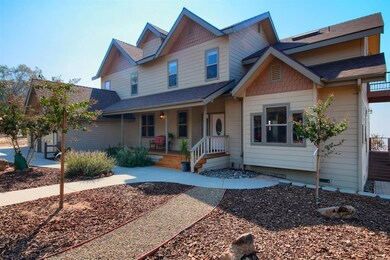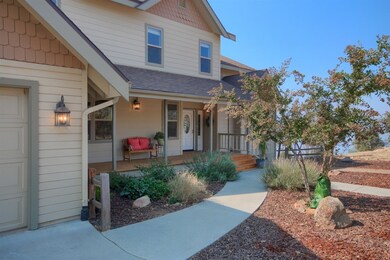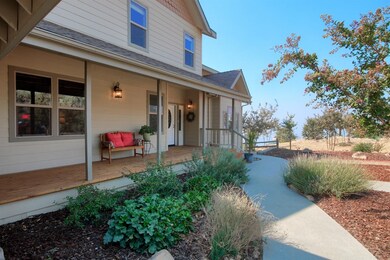
33121 Cascadel Heights Dr North Fork, CA 93643
Highlights
- RV or Boat Parking
- Contemporary Architecture
- Mature Landscaping
- 2.7 Acre Lot
- Wood Flooring
- Circular Driveway
About This Home
As of December 2024Stunning View Home! w/gorgeous mountain views from this fabulous lg. home you will feel on top of the world! Set on 2.7+/- acres, this home offers 3 master suites, 1 guest BD, 3 BAs, a lg. family room (currently used as 5th BD). From the living room you can see for miles of mountain snow caps & gorgeous sunsets w/a cozy wood stove to keep you warm when the snow is falling. A fully enclosed sun room is an ideal place to relax w/a book, have your indoor garden or just take in the views. The dining room & kitchen are open & have even more views w/a built-in hutch in the dining room, granite kitchen counter tops, built-in appliances & a walk-in pantry. Just off the dining room is a BD w/adjoining bath w/built-in cabinets & tub/shower. This home was built to take in every window angle for the views even the staircase! Upstairs are more views & BDs! A huge master suite w/sitting area & french doors to a balcony w/a dream BA w/separate walk-in shower & claw foot tub & a sit down vanity. There is guest BD w/walk-in closet & a second master w/smaller sitting area, walk-in closet & BA w/walk-in shower. The back deck has a truly unobstructed view where you can see coastal mountain range & breathtaking sunsets! & there's more! Comes furnished, 3 car attached garage, covered front porch, landscaped front yard & a workshop area. Great location surrounded by National Forest, short drives to Yosemite for adventure, Bass Lake for summer activities & North Fork or Oakhurst for shopping.
Last Agent to Sell the Property
Century 21 Ditton Realty License #01443089 Listed on: 10/28/2021

Home Details
Home Type
- Single Family
Est. Annual Taxes
- $7,397
Year Built
- Built in 1986
Lot Details
- 2.7 Acre Lot
- Mature Landscaping
- Property is zoned RRS-5
Home Design
- Contemporary Architecture
- Wood Foundation
- Composition Roof
- Wood Siding
Interior Spaces
- 3,161 Sq Ft Home
- 2-Story Property
- Free Standing Fireplace
- Double Pane Windows
- Family Room
Kitchen
- Eat-In Kitchen
- Microwave
- Dishwasher
Flooring
- Wood
- Carpet
- Laminate
- Tile
Bedrooms and Bathrooms
- 4 Bedrooms
- 3 Bathrooms
- Bathtub with Shower
- Separate Shower
Laundry
- Laundry in Garage
- Electric Dryer Hookup
Parking
- Circular Driveway
- RV or Boat Parking
Outdoor Features
- Enclosed patio or porch
Utilities
- Central Heating and Cooling System
- Propane
- Well
- Septic Tank
Ownership History
Purchase Details
Home Financials for this Owner
Home Financials are based on the most recent Mortgage that was taken out on this home.Purchase Details
Home Financials for this Owner
Home Financials are based on the most recent Mortgage that was taken out on this home.Purchase Details
Home Financials for this Owner
Home Financials are based on the most recent Mortgage that was taken out on this home.Purchase Details
Home Financials for this Owner
Home Financials are based on the most recent Mortgage that was taken out on this home.Purchase Details
Similar Homes in the area
Home Values in the Area
Average Home Value in this Area
Purchase History
| Date | Type | Sale Price | Title Company |
|---|---|---|---|
| Grant Deed | $685,000 | Chicago Title Company | |
| Grant Deed | $650,000 | Chicago Title | |
| Interfamily Deed Transfer | -- | Chicago Title Company | |
| Interfamily Deed Transfer | -- | Chicago Title Co | |
| Grant Deed | $116,500 | Chicago Title Co | |
| Interfamily Deed Transfer | -- | -- |
Mortgage History
| Date | Status | Loan Amount | Loan Type |
|---|---|---|---|
| Open | $445,250 | New Conventional | |
| Previous Owner | $650,000 | VA | |
| Previous Owner | $50,000 | No Value Available | |
| Previous Owner | $50,000 | Credit Line Revolving | |
| Previous Owner | $316,000 | New Conventional | |
| Previous Owner | $359,000 | New Conventional | |
| Previous Owner | $320,000 | Credit Line Revolving | |
| Previous Owner | $150,000 | Credit Line Revolving | |
| Previous Owner | $171,110 | Unknown |
Property History
| Date | Event | Price | Change | Sq Ft Price |
|---|---|---|---|---|
| 12/18/2024 12/18/24 | Sold | $685,000 | +0.7% | $217 / Sq Ft |
| 11/27/2024 11/27/24 | Pending | -- | -- | -- |
| 11/08/2024 11/08/24 | Price Changed | $680,000 | 0.0% | $215 / Sq Ft |
| 11/08/2024 11/08/24 | For Sale | $680,000 | -0.7% | $215 / Sq Ft |
| 05/13/2024 05/13/24 | Price Changed | $685,000 | +851.4% | $217 / Sq Ft |
| 05/09/2024 05/09/24 | For Sale | $72,000 | -88.9% | $23 / Sq Ft |
| 03/15/2022 03/15/22 | Sold | $650,000 | -5.8% | $206 / Sq Ft |
| 01/31/2022 01/31/22 | Pending | -- | -- | -- |
| 10/28/2021 10/28/21 | For Sale | $690,000 | -- | $218 / Sq Ft |
Tax History Compared to Growth
Tax History
| Year | Tax Paid | Tax Assessment Tax Assessment Total Assessment is a certain percentage of the fair market value that is determined by local assessors to be the total taxable value of land and additions on the property. | Land | Improvement |
|---|---|---|---|---|
| 2023 | $7,397 | $650,000 | $130,000 | $520,000 |
| 2022 | $6,834 | $606,152 | $215,382 | $390,770 |
| 2021 | $6,638 | $594,267 | $211,159 | $383,108 |
| 2020 | $5,632 | $511,986 | $126,392 | $385,594 |
| 2019 | $5,536 | $497,074 | $122,711 | $374,363 |
| 2018 | $5,044 | $460,253 | $113,621 | $346,632 |
| 2017 | $4,458 | $400,220 | $98,801 | $301,419 |
| 2016 | $4,365 | $392,373 | $91,962 | $300,411 |
| 2015 | $4,011 | $356,703 | $83,602 | $273,101 |
| 2014 | $3,619 | $327,250 | $76,699 | $250,551 |
Agents Affiliated with this Home
-
Patricia Escobar

Seller's Agent in 2024
Patricia Escobar
London Properties, Ltd
(559) 683-3400
2 in this area
30 Total Sales
-
Judy Wensloff
J
Buyer's Agent in 2024
Judy Wensloff
eXp Realty of California Inc
(559) 797-6797
13 in this area
133 Total Sales
-
Rene Christenson

Seller's Agent in 2022
Rene Christenson
Century 21 Ditton Realty
(559) 760-4221
11 in this area
356 Total Sales
-
Ana Rodriguez

Buyer's Agent in 2022
Ana Rodriguez
ERA Valley Pro Realty
(559) 772-2750
1 in this area
37 Total Sales
Map
Source: Fresno MLS
MLS Number: 568672
APN: 060-200-055
- 33177 Cascadel Heights Dr
- 0 Cascadel Dr
- 59479 Cascadel Dr
- 59683 Cascadel Dr
- 33491 Road 233
- 33463 Road 233
- 59827 Hillcrest Rd
- 59857 Cascadel Dr N
- 33030 Road 233
- 58257 Road 225
- 60027 Cascadel Dr S
- 8 S Cascadel Dr
- 60036 Cascadel Dr S
- 58632 Rainbow Dr
- 0 River Knolls Unit 605435
- 30 Boulder Creek Dr
- 29 Boulder Creek Dr
- 57117 Amber Ln
- 33016 Willow Creek Dr

