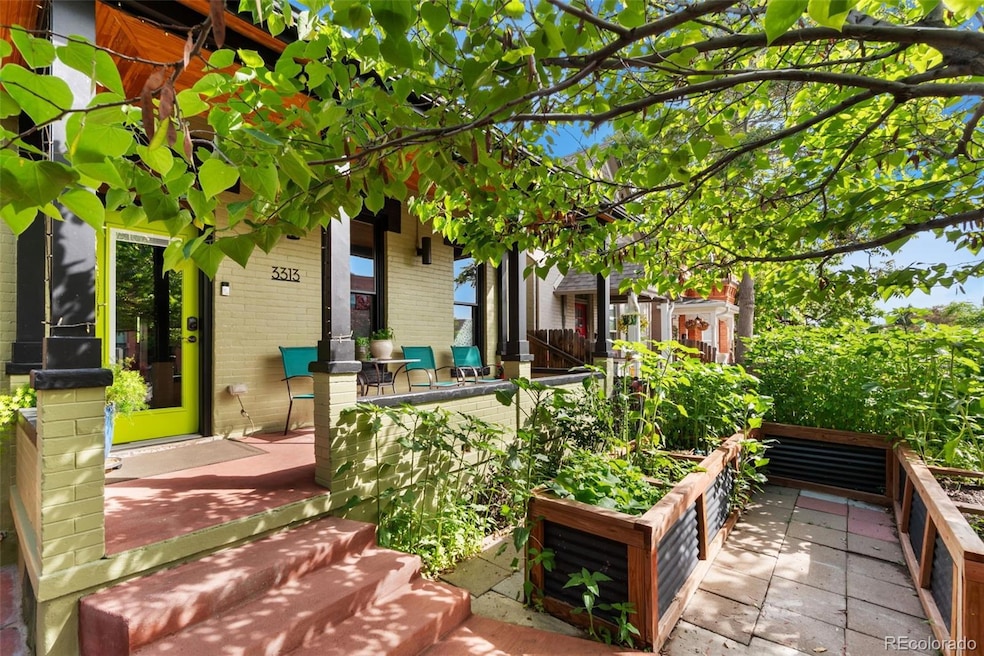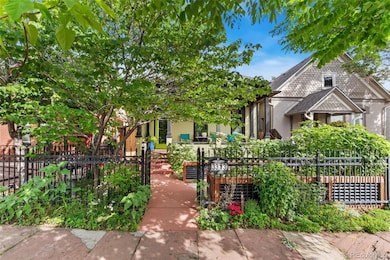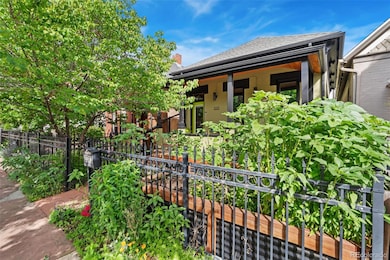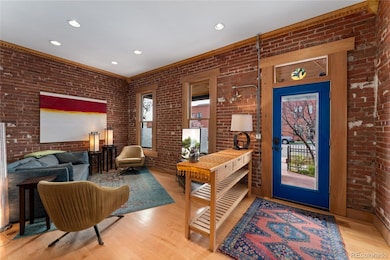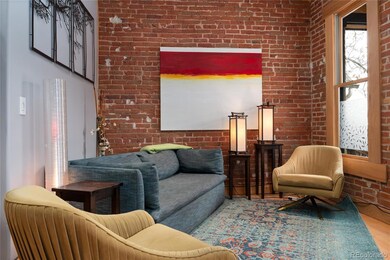3313 Curtis St Denver, CO 80205
Curtis Park NeighborhoodEstimated payment $5,092/month
Highlights
- Newly Remodeled
- Primary Bedroom Suite
- Open Floorplan
- The property is located in a historic district
- City View
- Property is near public transit
About This Home
A truly unique and beautiful home with a basement studio apartment, this home currently generates an average of $60,000 a year income as an owner occupied short term rental. 3313 Curtis blends an 1886 classic brick Denver home seamlessly into a contemporary modern addition that preserved the warmth of the original brick structure while providing the amenities of a brand new home. Exposed brick walls, large windows, open, flowing floor plan, tall ceilings, smooth finished walls, 100% new systems, from Plumbing and HVAC to electrical and framing, the house is essentially new. $40,000 in underground utility work has been done to prepare for an ADU off the alley. Fantastic flexible floor plan gives the new owner plenty of options. Each bedroom has it's own ensuite bath. The tastefully finished basement features cork floors, a murphy bed, 3/4 bath and small kitchen, giving it the capability of being an entirely separate studio apartment, a third bedroom for the house or any number of other uses that fit the owners needs. The beautiful kitchen looks out onto a nice private courtyard that blooms with color all season long. A main floor bedroom with it's own bath and walk in closet is a hard to find feature in most two story homes of this age and the second floor primary suite is it's own oasis with a balcony overlooking the back yard and a large primary bath with walk in closet. The owner has payed attention to the details and it shows. The flexible back yard provides space to park two cars, grow a garden while still having plenty of space for storage. Owner stubbed a sewer line for future ADU when new sewer line was installed. Come see this lovely home. Truly a pleasure to see.
Listing Agent
Kentwood Real Estate City Properties Brokerage Email: haydenpryor@msn.com,303-297-3994 License #040016265 Listed on: 04/14/2025

Home Details
Home Type
- Single Family
Est. Annual Taxes
- $4,567
Year Built
- Built in 1886 | Newly Remodeled
Lot Details
- 3,125 Sq Ft Lot
- Property is Fully Fenced
- Level Lot
- Private Yard
- Garden
- Property is zoned U-RH-2.5
Parking
- 2 Parking Spaces
Home Design
- Victorian Architecture
- Brick Exterior Construction
- Composition Roof
Interior Spaces
- 2-Story Property
- Open Floorplan
- Living Room
- Dining Room
- Wood Flooring
- City Views
- Finished Basement
- 1 Bedroom in Basement
- Fire and Smoke Detector
Bedrooms and Bathrooms
- Primary Bedroom Suite
- Walk-In Closet
Outdoor Features
- Balcony
- Front Porch
Location
- Property is near public transit
- The property is located in a historic district
Schools
- Cole Arts And Science Academy Elementary School
- Dsst: Cole Middle School
- Manual High School
Utilities
- Forced Air Heating and Cooling System
Community Details
- No Home Owners Association
- Case & Eberts Subdivision
Listing and Financial Details
- Exclusions: Sellers Personal Property
- Assessor Parcel Number 2263-10-029
Map
Home Values in the Area
Average Home Value in this Area
Tax History
| Year | Tax Paid | Tax Assessment Tax Assessment Total Assessment is a certain percentage of the fair market value that is determined by local assessors to be the total taxable value of land and additions on the property. | Land | Improvement |
|---|---|---|---|---|
| 2024 | $4,567 | $57,660 | $12,740 | $44,920 |
| 2023 | $4,468 | $57,660 | $12,740 | $44,920 |
| 2022 | $3,860 | $48,540 | $20,230 | $28,310 |
| 2021 | $3,726 | $49,930 | $20,810 | $29,120 |
| 2020 | $3,438 | $46,340 | $15,340 | $31,000 |
| 2019 | $3,342 | $46,340 | $15,340 | $31,000 |
| 2018 | $2,956 | $38,210 | $13,230 | $24,980 |
| 2017 | $2,947 | $38,210 | $13,230 | $24,980 |
| 2016 | $2,758 | $33,820 | $7,315 | $26,505 |
| 2015 | $2,642 | $33,820 | $7,315 | $26,505 |
| 2014 | $1,017 | $12,250 | $4,975 | $7,275 |
Property History
| Date | Event | Price | List to Sale | Price per Sq Ft |
|---|---|---|---|---|
| 10/15/2025 10/15/25 | For Sale | $900,000 | 0.0% | $423 / Sq Ft |
| 10/14/2025 10/14/25 | Off Market | $900,000 | -- | -- |
| 04/14/2025 04/14/25 | For Sale | $900,000 | -- | $423 / Sq Ft |
Purchase History
| Date | Type | Sale Price | Title Company |
|---|---|---|---|
| Warranty Deed | $120,000 | Land Title Guarantee Company | |
| Warranty Deed | $85,000 | Land Title Guarantee Company |
Mortgage History
| Date | Status | Loan Amount | Loan Type |
|---|---|---|---|
| Closed | $96,000 | Purchase Money Mortgage | |
| Previous Owner | $59,500 | Purchase Money Mortgage |
Source: REcolorado®
MLS Number: 2888878
APN: 2263-10-029
- 1024 34th St
- 1227 E Martin Luther King jr Blvd
- 3119 N Downing St Unit 1
- 3435 N Marion St
- 3450 N Downing St Unit 3
- 3433 N Lafayette St
- 3443 Lawrence St
- 3307 N Humboldt St
- 3053 Curtis St
- 1347 34th St
- 3443 N Humboldt St
- 3032 Champa St
- 859 30th St
- 3314 Franklin St
- 2900 N Downing St Unit 201
- 3033 Welton St
- 3377 Blake St Unit 207
- 3377 Blake St Unit 113
- 3377 Blake St Unit 205
- 3198 Blake St Unit 402
- 1029 32nd St
- 1301 E 33rd Ave
- 1325 E 33rd Ave
- 3101 Arapahoe St
- 3433 Lawrence St
- 3418 Larimer St
- 3442 Lafayette St
- 3463 Walnut St
- 3543 N Humboldt St
- 3198 Blake St
- 3198 Blake St Unit 306
- 3198 Blake St Unit 6
- 3009 California St
- 3705 N Marion St
- 3720 N Downing St
- 3715 Lafayette St
- 1465 30th St
- 817 29th St
- 3126 N Gilpin St
- 651 29th St
