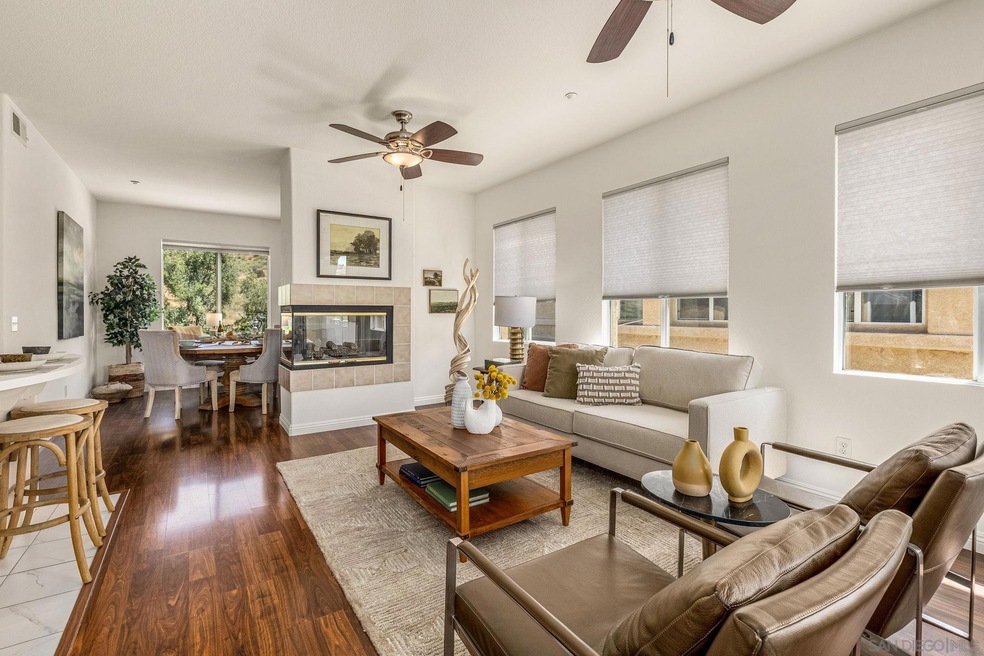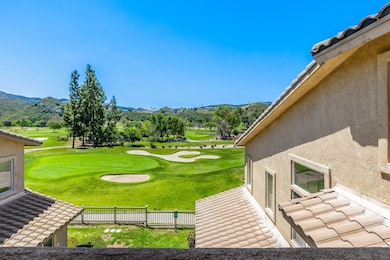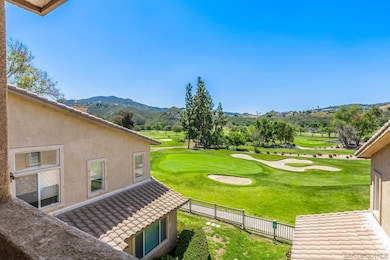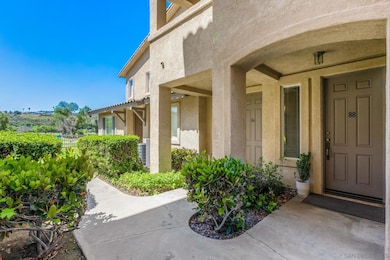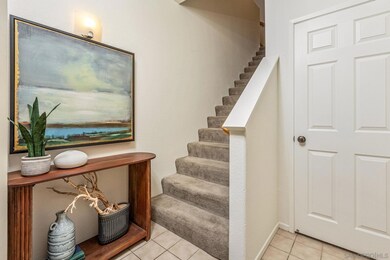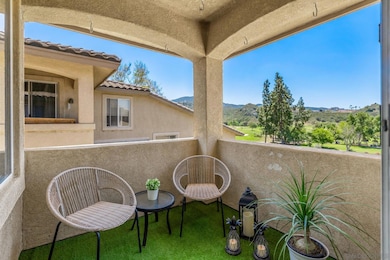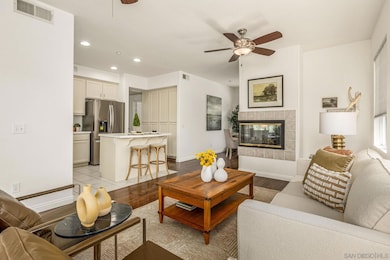
3313 Dehesa Rd Unit 88 El Cajon, CA 92019
Highlights
- Gated Community
- Contemporary Architecture
- Walk-In Closet
- Valhalla High Rated A
- Community Pool
- Laundry Room
About This Home
As of June 2025Experience luxury living with picturesque mountain and golf course views from this top-floor condo in the gated Fairway Villas community, located adjacent to Singing Hills Golf Course. The peaceful, light-filled residence offers a spacious open layout with raised ceilings, custom blinds, ceiling fans, and a dual-sided fireplace. Living room windows and a private balcony frame the stunning natural surroundings, creating a serene and inviting atmosphere. The stylish kitchen features an island, brand-new top-of-the-line stainless steel appliances, and ample cabinetry perfect for everyday living and entertaining. The private bedroom suite includes tree-top views, a large walk-in closet, and a spacious bath with dual sinks. Additional highlights include a private laundry closet, outdoor storage, two assigned parking spaces, guest parking, and access to a community pool and spa. Despite the private and quiet country-like setting, you’re just minutes from Rancho San Diego shopping centers, schools, parks, Sycuan Casino, and major freeways for easy access across the region.
Last Agent to Sell the Property
eXp Realty of California, Inc. License #02027676 Listed on: 05/01/2025

Property Details
Home Type
- Condominium
Est. Annual Taxes
- $6,304
Year Built
- Built in 2001
Lot Details
- Gated Home
HOA Fees
- $546 Monthly HOA Fees
Home Design
- Contemporary Architecture
- Clay Roof
- Wood Siding
- Vinyl Siding
- Stucco Exterior
Interior Spaces
- 1,371 Sq Ft Home
- 3-Story Property
- Fireplace With Gas Starter
- See Through Fireplace
- Living Room with Fireplace
- Storage Room
Kitchen
- Built-In Range
- Microwave
- Ice Maker
- Dishwasher
- Disposal
Bedrooms and Bathrooms
- 2 Bedrooms
- Walk-In Closet
- 2 Full Bathrooms
Laundry
- Laundry Room
- Full Size Washer or Dryer
- Dryer
- Washer
Parking
- 2 Parking Spaces
- Assigned Parking
Utilities
- Heat Pump System
- Separate Water Meter
Listing and Financial Details
- Assessor Parcel Number 515-150-15-88
Community Details
Overview
- Association fees include common area maintenance, gated community, limited insurance
- 8 Units
- Fairway Villas Association, Phone Number (619) 697-3191
- Fairway Villas Community
Recreation
- Community Pool
- Community Spa
Pet Policy
- Breed Restrictions
Security
- Gated Community
Ownership History
Purchase Details
Home Financials for this Owner
Home Financials are based on the most recent Mortgage that was taken out on this home.Purchase Details
Home Financials for this Owner
Home Financials are based on the most recent Mortgage that was taken out on this home.Purchase Details
Home Financials for this Owner
Home Financials are based on the most recent Mortgage that was taken out on this home.Purchase Details
Home Financials for this Owner
Home Financials are based on the most recent Mortgage that was taken out on this home.Purchase Details
Home Financials for this Owner
Home Financials are based on the most recent Mortgage that was taken out on this home.Purchase Details
Home Financials for this Owner
Home Financials are based on the most recent Mortgage that was taken out on this home.Purchase Details
Home Financials for this Owner
Home Financials are based on the most recent Mortgage that was taken out on this home.Purchase Details
Home Financials for this Owner
Home Financials are based on the most recent Mortgage that was taken out on this home.Purchase Details
Home Financials for this Owner
Home Financials are based on the most recent Mortgage that was taken out on this home.Purchase Details
Home Financials for this Owner
Home Financials are based on the most recent Mortgage that was taken out on this home.Similar Homes in El Cajon, CA
Home Values in the Area
Average Home Value in this Area
Purchase History
| Date | Type | Sale Price | Title Company |
|---|---|---|---|
| Grant Deed | -- | First American Title | |
| Grant Deed | $545,000 | First American Title | |
| Grant Deed | $520,000 | Ticor Title | |
| Grant Deed | $396,000 | Lawyers Title Company | |
| Grant Deed | $300,000 | Lawyers Title Company | |
| Interfamily Deed Transfer | -- | None Available | |
| Interfamily Deed Transfer | -- | Stewart Title Of California | |
| Grant Deed | $200,000 | Stewart Title Of California | |
| Grant Deed | $330,000 | United Title Company | |
| Condominium Deed | $185,000 | Chicago Title Co |
Mortgage History
| Date | Status | Loan Amount | Loan Type |
|---|---|---|---|
| Open | $255,000 | New Conventional | |
| Previous Owner | $416,000 | New Conventional | |
| Previous Owner | $410,256 | VA | |
| Previous Owner | $300,000 | Adjustable Rate Mortgage/ARM | |
| Previous Owner | $149,625 | New Conventional | |
| Previous Owner | $49,450 | Stand Alone Second | |
| Previous Owner | $264,000 | New Conventional | |
| Previous Owner | $190,600 | Unknown | |
| Previous Owner | $188,000 | Unknown | |
| Previous Owner | $170,900 | FHA |
Property History
| Date | Event | Price | Change | Sq Ft Price |
|---|---|---|---|---|
| 06/11/2025 06/11/25 | Sold | $545,000 | -0.7% | $398 / Sq Ft |
| 05/21/2025 05/21/25 | Pending | -- | -- | -- |
| 05/01/2025 05/01/25 | For Sale | $549,000 | +5.6% | $400 / Sq Ft |
| 11/18/2022 11/18/22 | Sold | $520,000 | +4.0% | $379 / Sq Ft |
| 10/12/2022 10/12/22 | Pending | -- | -- | -- |
| 09/30/2022 09/30/22 | Price Changed | $500,000 | -3.8% | $365 / Sq Ft |
| 09/15/2022 09/15/22 | For Sale | $519,900 | +31.3% | $379 / Sq Ft |
| 04/17/2020 04/17/20 | Sold | $396,000 | -0.8% | $289 / Sq Ft |
| 03/25/2020 03/25/20 | Pending | -- | -- | -- |
| 01/16/2020 01/16/20 | For Sale | $399,000 | +33.0% | $291 / Sq Ft |
| 02/29/2016 02/29/16 | Sold | $300,000 | 0.0% | $219 / Sq Ft |
| 01/14/2016 01/14/16 | Pending | -- | -- | -- |
| 01/01/2016 01/01/16 | For Sale | $300,000 | -- | $219 / Sq Ft |
Tax History Compared to Growth
Tax History
| Year | Tax Paid | Tax Assessment Tax Assessment Total Assessment is a certain percentage of the fair market value that is determined by local assessors to be the total taxable value of land and additions on the property. | Land | Improvement |
|---|---|---|---|---|
| 2024 | $6,304 | $530,399 | $223,324 | $307,075 |
| 2023 | $6,086 | $520,000 | $218,946 | $301,054 |
| 2022 | $4,806 | $408,103 | $171,832 | $236,271 |
| 2021 | $4,730 | $400,102 | $168,463 | $231,639 |
| 2020 | $3,914 | $324,726 | $136,726 | $188,000 |
| 2019 | $3,867 | $318,360 | $134,046 | $184,314 |
| 2018 | $3,784 | $312,118 | $131,418 | $180,700 |
| 2017 | $670 | $305,999 | $128,842 | $177,157 |
| 2016 | $2,525 | $215,908 | $90,909 | $124,999 |
| 2015 | $2,509 | $212,666 | $89,544 | $123,122 |
| 2014 | -- | $208,501 | $87,790 | $120,711 |
Agents Affiliated with this Home
-
Nikki Kreibich

Seller's Agent in 2025
Nikki Kreibich
eXp Realty of California, Inc.
(619) 971-7611
20 Total Sales
-
Scott Buckley

Buyer's Agent in 2025
Scott Buckley
Realty Executives
(619) 772-1251
87 Total Sales
-
Steve Sladek

Seller's Agent in 2022
Steve Sladek
Coldwell Banker West
(619) 672-4747
140 Total Sales
-
Kendall Tapia

Seller Co-Listing Agent in 2022
Kendall Tapia
Pacific Sotheby's Int'l Realty
(619) 249-2005
20 Total Sales
-
Jorge Vega

Seller's Agent in 2020
Jorge Vega
Community Realty Group
(619) 261-5577
43 Total Sales
-
J
Buyer's Agent in 2020
Jennifer Slocum
eXp Realty of California, Inc.
Map
Source: San Diego MLS
MLS Number: 250026131
APN: 515-150-15-88
- 3171 Dehesa Rd Unit 3
- 3259 Dehesa Rd Unit 58
- 3313 Dehesa Rd Unit 85
- 3177 Dehesa Rd
- 2710 Dehesa Rd
- 2552 Singing Vista Way
- 2863 Blackbush Ln
- 3025 Camino de Las Piedras
- 2409 Dehesa Rd
- 647 Crest Dr
- 719 Singing Trails Dr
- 2282 Dehesa Rd
- 2458 Pence Dr
- 2220 Vista Rodeo Dr
- 0 Dehesa Rd Unit OC24215586
- 0 Dehesa Rd Unit OC24215583
- 0 Dehesa Rd Unit OC24215580
- 2215 Euclid Ave
- 1050 Vista Sierra Dr
- 2229 Crest Dr
