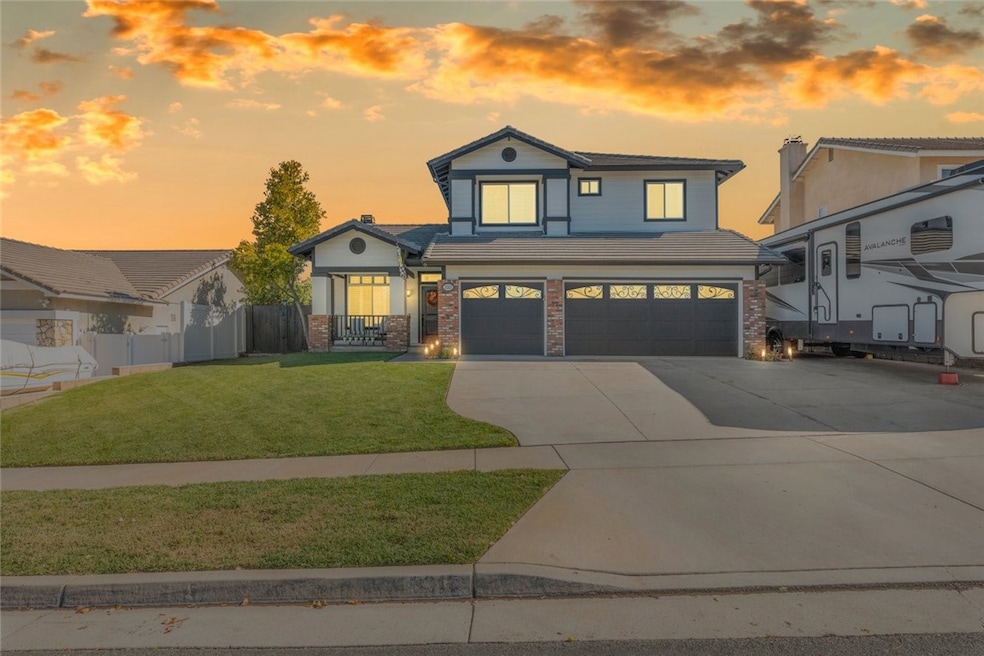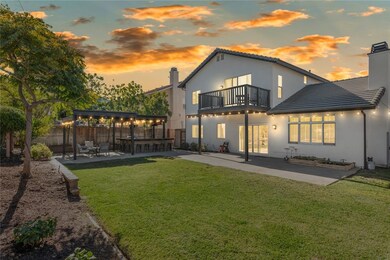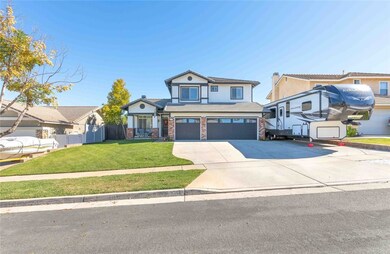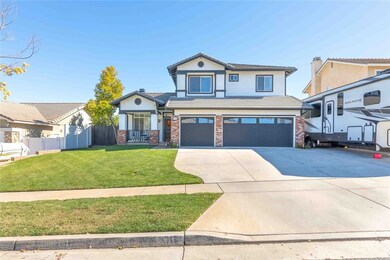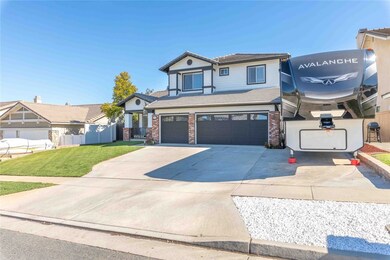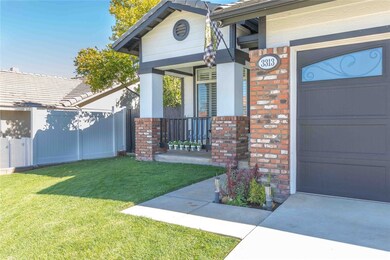
3313 Eagle Crest Dr Corona, CA 92881
South Corona NeighborhoodHighlights
- RV Access or Parking
- Primary Bedroom Suite
- Updated Kitchen
- Orange Elementary School Rated A-
- City Lights View
- Open Floorplan
About This Home
As of December 2022Spectacularly Updated Two-Story Home with Mountain Views and RV Parking! Wonderfully located in a safe and friendly neighborhood less than 0.7-miles from Santiago High School and Orange Elementary School, this 4BR/3BA, 1,822sqft residence brilliantly delights with fresh exterior paint, gorgeous landscaping, new exterior lighting, charming brick accents, and a cozy front porch. Majestically filled with natural light, the incredibly upgraded interior features fresh neutral paint, gorgeous new faux wood flooring, new bright white baseboards, plantation shutters, an organically flowing floorplan, and an expansive living room with vaulted ceilings and wainscoting. Stunning and reimagined, the open concept gourmet kitchen dazzles with stainless-steel appliances, granite countertops, custom cabinetry, a center island w/electrical, a subway tile backsplash, a French door refrigerator, a gas range/oven, recessed lighting, new dishwasher, new built-in microwave, new sink faucet, a built-in beverage/wine refrigerator, a dry bar with wine storage, a dining area, and an adjoining family room with a brick fireplace and vaulted ceilings. Designed for comfort and style, the upper-level primary bedroom impresses with a deep closet with organizers, high ceilings, a private balcony, and an en suite with a barn door, a soaking tub, a separate shower, and a dual sink vanity. Two additional bedrooms and a renovated full bathroom are also situated on the upper-level, while the lower-level boasts a bedroom and an upgraded full bathroom. Evoking Californian style, the fully enclosed backyard delivers exceptional entertainment value with a luxurious covered outdoor kitchen/BBQ island, a long bar, a covered patio, two Meyer lemon trees, tidy landscaping, and a greenspace. Other features: 2-car garage w/2” insulated garage doors, RV parking w/50-amp hookup, NEST thermostat, whole house fan, new water heater, high-efficiency toilets, wired for jacuzzi, BHYVE Smart sprinklers, and more! Call for a tour!
Last Agent to Sell the Property
Keller Williams Realty License #01150595 Listed on: 11/14/2022

Home Details
Home Type
- Single Family
Est. Annual Taxes
- $8,970
Year Built
- Built in 1998 | Remodeled
Lot Details
- 7,405 Sq Ft Lot
- East Facing Home
- Wood Fence
- Paved or Partially Paved Lot
- Front and Back Yard Sprinklers
- Density is up to 1 Unit/Acre
Parking
- 3 Car Attached Garage
- 4 Open Parking Spaces
- Parking Available
- Three Garage Doors
- Driveway
- RV Access or Parking
Property Views
- City Lights
- Woods
- Canyon
- Hills
- Neighborhood
Home Design
- Slab Foundation
- Fire Rated Drywall
- Concrete Roof
- Cement Siding
- Stucco
Interior Spaces
- 1,822 Sq Ft Home
- 2-Story Property
- Open Floorplan
- Central Vacuum
- Dry Bar
- Cathedral Ceiling
- Ceiling Fan
- Recessed Lighting
- Wood Burning Fireplace
- Fireplace Features Masonry
- Gas Fireplace
- Shutters
- Blinds
- Window Screens
- Insulated Doors
- Entryway
- Family Room with Fireplace
- Family Room Off Kitchen
- Living Room
- Dining Room
- Storage
- Vinyl Flooring
- Attic Fan
Kitchen
- Updated Kitchen
- Open to Family Room
- Walk-In Pantry
- Gas Oven
- Built-In Range
- Indoor Grill
- Range Hood
- Microwave
- Dishwasher
- ENERGY STAR Qualified Appliances
- Kitchen Island
- Granite Countertops
- Pots and Pans Drawers
- Self-Closing Drawers and Cabinet Doors
- Disposal
Bedrooms and Bathrooms
- 4 Bedrooms | 1 Main Level Bedroom
- Primary Bedroom Suite
- Walk-In Closet
- Remodeled Bathroom
- 3 Full Bathrooms
- Dual Vanity Sinks in Primary Bathroom
- Private Water Closet
- Low Flow Toliet
- Bathtub with Shower
- Separate Shower
- Exhaust Fan In Bathroom
- Closet In Bathroom
Laundry
- Laundry Room
- Washer and Gas Dryer Hookup
Home Security
- Carbon Monoxide Detectors
- Fire and Smoke Detector
Outdoor Features
- Balcony
- Deck
- Patio
- Exterior Lighting
- Gazebo
- Outdoor Grill
- Rain Gutters
- Front Porch
Location
- Property is near a park
- Suburban Location
Schools
- Orange Elementary School
- Citrus Hills Middle School
- Santiago High School
Utilities
- Ducts Professionally Air-Sealed
- Whole House Fan
- Central Heating and Cooling System
- Heating System Uses Natural Gas
- Underground Utilities
- 220 Volts For Spa
- High-Efficiency Water Heater
- Gas Water Heater
- Phone Available
- Cable TV Available
Community Details
- No Home Owners Association
Listing and Financial Details
- Tax Lot 16
- Tax Tract Number 47902
- Assessor Parcel Number 108372002
- $198 per year additional tax assessments
Ownership History
Purchase Details
Purchase Details
Home Financials for this Owner
Home Financials are based on the most recent Mortgage that was taken out on this home.Purchase Details
Home Financials for this Owner
Home Financials are based on the most recent Mortgage that was taken out on this home.Purchase Details
Home Financials for this Owner
Home Financials are based on the most recent Mortgage that was taken out on this home.Purchase Details
Home Financials for this Owner
Home Financials are based on the most recent Mortgage that was taken out on this home.Purchase Details
Home Financials for this Owner
Home Financials are based on the most recent Mortgage that was taken out on this home.Purchase Details
Home Financials for this Owner
Home Financials are based on the most recent Mortgage that was taken out on this home.Purchase Details
Purchase Details
Home Financials for this Owner
Home Financials are based on the most recent Mortgage that was taken out on this home.Purchase Details
Home Financials for this Owner
Home Financials are based on the most recent Mortgage that was taken out on this home.Purchase Details
Home Financials for this Owner
Home Financials are based on the most recent Mortgage that was taken out on this home.Purchase Details
Home Financials for this Owner
Home Financials are based on the most recent Mortgage that was taken out on this home.Purchase Details
Home Financials for this Owner
Home Financials are based on the most recent Mortgage that was taken out on this home.Similar Homes in Corona, CA
Home Values in the Area
Average Home Value in this Area
Purchase History
| Date | Type | Sale Price | Title Company |
|---|---|---|---|
| Quit Claim Deed | -- | None Listed On Document | |
| Grant Deed | $775,000 | Fidelity National Title | |
| Interfamily Deed Transfer | -- | Western Resources Title Co | |
| Grant Deed | $475,000 | Western Resources Title Co | |
| Grant Deed | $440,000 | Title365 Company | |
| Interfamily Deed Transfer | -- | Title365 Company | |
| Grant Deed | $350,000 | Commonwealth Land Title Co | |
| Trustee Deed | $451,587 | Landsafe Title | |
| Grant Deed | $575,000 | First American Title Company | |
| Interfamily Deed Transfer | -- | Lawyers Title Company | |
| Interfamily Deed Transfer | -- | First American Title Co | |
| Interfamily Deed Transfer | -- | Chicago Title Co | |
| Grant Deed | $176,000 | Chicago Title |
Mortgage History
| Date | Status | Loan Amount | Loan Type |
|---|---|---|---|
| Previous Owner | $736,250 | New Conventional | |
| Previous Owner | $507,900 | New Conventional | |
| Previous Owner | $390,182 | New Conventional | |
| Previous Owner | $396,800 | New Conventional | |
| Previous Owner | $417,000 | New Conventional | |
| Previous Owner | $430,500 | VA | |
| Previous Owner | $344,494 | FHA | |
| Previous Owner | $47,100 | Stand Alone Second | |
| Previous Owner | $417,000 | Fannie Mae Freddie Mac | |
| Previous Owner | $75,000 | Credit Line Revolving | |
| Previous Owner | $231,000 | Purchase Money Mortgage | |
| Previous Owner | $205,000 | Unknown | |
| Previous Owner | $182,500 | Purchase Money Mortgage | |
| Previous Owner | $157,950 | Purchase Money Mortgage |
Property History
| Date | Event | Price | Change | Sq Ft Price |
|---|---|---|---|---|
| 12/27/2022 12/27/22 | Sold | $775,000 | 0.0% | $425 / Sq Ft |
| 11/14/2022 11/14/22 | For Sale | $775,000 | +63.2% | $425 / Sq Ft |
| 11/30/2016 11/30/16 | Sold | $474,900 | 0.0% | $261 / Sq Ft |
| 10/16/2016 10/16/16 | Pending | -- | -- | -- |
| 09/20/2016 09/20/16 | For Sale | $474,900 | 0.0% | $261 / Sq Ft |
| 07/29/2016 07/29/16 | Pending | -- | -- | -- |
| 07/25/2016 07/25/16 | For Sale | $474,900 | +8.0% | $261 / Sq Ft |
| 04/15/2014 04/15/14 | Sold | $439,900 | +2.3% | $241 / Sq Ft |
| 03/15/2014 03/15/14 | For Sale | $429,900 | -2.3% | $236 / Sq Ft |
| 03/10/2014 03/10/14 | Off Market | $439,900 | -- | -- |
| 03/09/2014 03/09/14 | Pending | -- | -- | -- |
| 03/07/2014 03/07/14 | For Sale | $429,900 | -- | $236 / Sq Ft |
Tax History Compared to Growth
Tax History
| Year | Tax Paid | Tax Assessment Tax Assessment Total Assessment is a certain percentage of the fair market value that is determined by local assessors to be the total taxable value of land and additions on the property. | Land | Improvement |
|---|---|---|---|---|
| 2025 | $8,970 | $806,310 | $187,272 | $619,038 |
| 2023 | $8,970 | $775,000 | $180,000 | $595,000 |
| 2022 | $5,927 | $519,480 | $164,046 | $355,434 |
| 2021 | $5,811 | $509,295 | $160,830 | $348,465 |
| 2020 | $5,748 | $504,073 | $159,181 | $344,892 |
| 2019 | $5,617 | $494,190 | $156,060 | $338,130 |
| 2018 | $6,136 | $484,500 | $153,000 | $331,500 |
| 2017 | $6,214 | $475,000 | $150,000 | $325,000 |
| 2016 | $6,148 | $455,631 | $124,262 | $331,369 |
| 2015 | $6,048 | $448,790 | $122,397 | $326,393 |
| 2014 | $5,109 | $375,021 | $128,577 | $246,444 |
Agents Affiliated with this Home
-

Seller's Agent in 2022
Diana Renee
Keller Williams Realty
(714) 287-0669
71 in this area
212 Total Sales
-

Buyer's Agent in 2022
Humberto Zamudio
HOMESMART, EVERGREEN REALTY
(909) 518-4587
2 in this area
109 Total Sales
-

Seller's Agent in 2016
Trudy Marie Angeloni
Coldwell Banker Realty
(951) 751-3422
45 Total Sales
-

Buyer's Agent in 2016
KARI SANTI
WERE REAL ESTATE
(714) 458-4714
7 Total Sales
-
J
Seller's Agent in 2014
JOY ANDERSON
Realty Executives
-

Buyer's Agent in 2014
John Simcoe
Keller Williams Realty
(951) 217-8878
30 in this area
224 Total Sales
Map
Source: California Regional Multiple Listing Service (CRMLS)
MLS Number: IG22233554
APN: 108-372-002
- 1324 Soundview Cir
- 3308 Willow Park Cir
- 1555 Lupine Cir
- 1414 Baldwin Dr
- 3314 Via Padova Way
- 3160 Vermont Dr
- 1610 Via Roma Cir
- 3535 Sunmeadow Cir
- 1350 E Chase Dr
- 1236 Kendrick Ct
- 1338 Coral Gables Cir
- 1633 Via Modena Way
- 4083 Lester Ave Unit 36842177
- 3582 Cedar Ridge Ln
- 1088 Viewpointe Ln
- 1078 Sunbeam Ln
- 1180 Cleveland Way
- 1620 Paseo Vista St
- 1204 Arbenz Cir
- 11631009 Lester Ave
