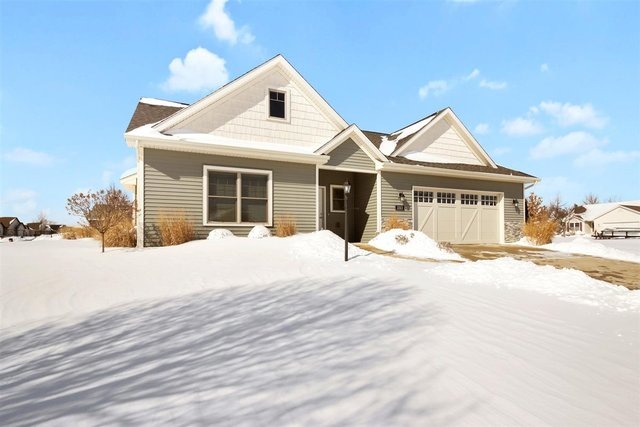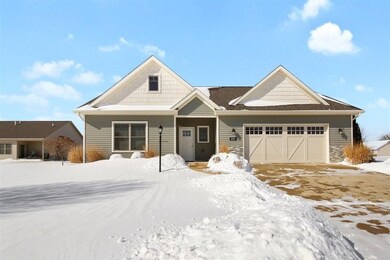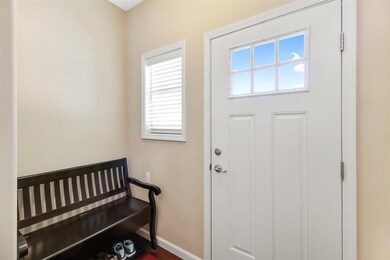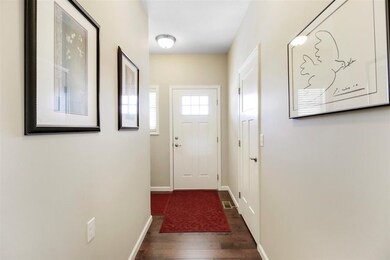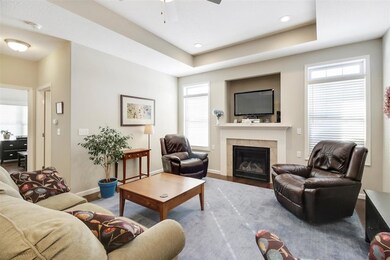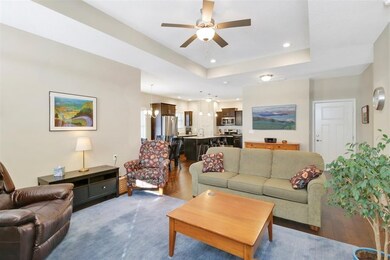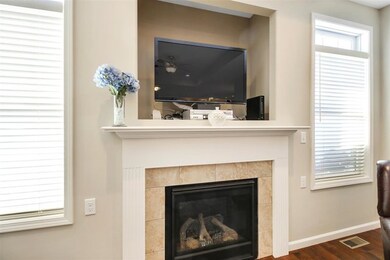
3313 Memory Ln Urbana, IL 61802
Highlights
- Ranch Style House
- Home Office
- 2 Car Attached Garage
- 1 Fireplace
- Porch
- Patio
About This Home
As of June 2023Welcome home! This beautifully designed zero entry ranch home is better than new! The open floorplan offers gleaming hardwood floors & natural light throughout. The kitchen offers stainless steel appliances, quartz countertops & a large pantry. French doors lead the private home office. Relax in the master suite with barn door access to the bath that features a tiled shower & dual sinks. Outside you'll enjoy low-maintenance landscaping with an inground sprinkler system. Convenient 2.5 car garage has room for parking as well as storage.
Last Agent to Sell the Property
KELLER WILLIAMS-TREC License #475142322 Listed on: 02/26/2021

Home Details
Home Type
- Single Family
Est. Annual Taxes
- $2,466
Year Built
- Built in 2016
Lot Details
- Lot Dimensions are 80 x 72.88
Parking
- 2 Car Attached Garage
- Parking Space is Owned
Home Design
- Ranch Style House
Interior Spaces
- 1,505 Sq Ft Home
- 1 Fireplace
- Home Office
- Crawl Space
- Carbon Monoxide Detectors
Kitchen
- Range
- Microwave
- Dishwasher
- Disposal
Bedrooms and Bathrooms
- 2 Bedrooms
- 2 Potential Bedrooms
- 2 Full Bathrooms
Outdoor Features
- Patio
- Porch
Schools
- Thomas Paine Elementary School
- Urbana Middle School
- Urbana High School
Utilities
- Forced Air Heating and Cooling System
- Heating System Uses Natural Gas
- 200+ Amp Service
- Cable TV Available
Community Details
- South Ridge Subdivision
Listing and Financial Details
- Senior Tax Exemptions
- Homeowner Tax Exemptions
Ownership History
Purchase Details
Home Financials for this Owner
Home Financials are based on the most recent Mortgage that was taken out on this home.Purchase Details
Home Financials for this Owner
Home Financials are based on the most recent Mortgage that was taken out on this home.Similar Homes in Urbana, IL
Home Values in the Area
Average Home Value in this Area
Purchase History
| Date | Type | Sale Price | Title Company |
|---|---|---|---|
| Warranty Deed | $240,000 | Attorney | |
| Warranty Deed | $169,125 | None Available |
Mortgage History
| Date | Status | Loan Amount | Loan Type |
|---|---|---|---|
| Previous Owner | $109,900 | New Conventional | |
| Previous Owner | $180,228 | New Conventional |
Property History
| Date | Event | Price | Change | Sq Ft Price |
|---|---|---|---|---|
| 06/26/2023 06/26/23 | Sold | $287,000 | +2.5% | $191 / Sq Ft |
| 05/17/2023 05/17/23 | Pending | -- | -- | -- |
| 05/12/2023 05/12/23 | For Sale | $279,900 | +16.7% | $186 / Sq Ft |
| 06/11/2021 06/11/21 | Sold | $239,900 | 0.0% | $159 / Sq Ft |
| 02/27/2021 02/27/21 | Pending | -- | -- | -- |
| 02/27/2021 02/27/21 | For Sale | -- | -- | -- |
| 02/26/2021 02/26/21 | For Sale | $239,900 | +6.5% | $159 / Sq Ft |
| 08/31/2016 08/31/16 | Sold | $225,285 | 0.0% | $150 / Sq Ft |
| 03/22/2016 03/22/16 | Pending | -- | -- | -- |
| 03/22/2016 03/22/16 | For Sale | $225,285 | -- | $150 / Sq Ft |
Tax History Compared to Growth
Tax History
| Year | Tax Paid | Tax Assessment Tax Assessment Total Assessment is a certain percentage of the fair market value that is determined by local assessors to be the total taxable value of land and additions on the property. | Land | Improvement |
|---|---|---|---|---|
| 2024 | $7,910 | $87,970 | $11,900 | $76,070 |
| 2023 | $7,910 | $80,270 | $10,860 | $69,410 |
| 2022 | $7,361 | $73,910 | $10,000 | $63,910 |
| 2021 | $5,069 | $68,880 | $9,320 | $59,560 |
| 2020 | $3,713 | $66,880 | $9,050 | $57,830 |
| 2019 | $2,466 | $66,880 | $9,050 | $57,830 |
| 2018 | $1,354 | $67,350 | $9,110 | $58,240 |
| 2017 | $575 | $67,350 | $9,110 | $58,240 |
| 2016 | $15 | $100 | $100 | $0 |
| 2015 | $15 | $100 | $100 | $0 |
Agents Affiliated with this Home
-
S
Seller's Agent in 2023
Shawn Freeman
KELLER WILLIAMS-TREC
(217) 530-5815
20 Total Sales
-
N
Buyer's Agent in 2023
Non Member
Central Illinois Board of REALTORS
-
Lisa Duncan

Seller's Agent in 2021
Lisa Duncan
KELLER WILLIAMS-TREC
(217) 417-8402
419 Total Sales
-
Natalie Nielsen

Buyer's Agent in 2021
Natalie Nielsen
Pathway Realty, PLLC
(217) 202-9351
432 Total Sales
-
Barbara Gallivan

Seller's Agent in 2016
Barbara Gallivan
KELLER WILLIAMS-TREC
(217) 202-5999
565 Total Sales
-

Buyer's Agent in 2016
Beth Culkeen
KELLER WILLIAMS-TREC
Map
Source: Midwest Real Estate Data (MRED)
MLS Number: MRD10998378
APN: 93-21-28-426-011
- 3311 Memory Ln
- 1608 E Horizon Ln
- 1606 E Horizon Ln
- 3403 Melissa Ln
- 3503 S Deer Ridge Dr
- 3401 Melissa Ln
- 3204 Fawn Hill Ct
- 1803 Galena St
- 2810 Philo Rd
- 2805 Susan Stone Dr
- 2730 Philo Rd
- 2506 S Cottage Grove Ave
- 2511 S Lynn St
- 2306 Pond St
- 1004 Scovill St
- 2209 Pond St
- 2004 S Philo Rd
- 1901 S Stone Creek Blvd
- 1841 S Stone Creek Blvd
- 1945 S Stone Creek Blvd
