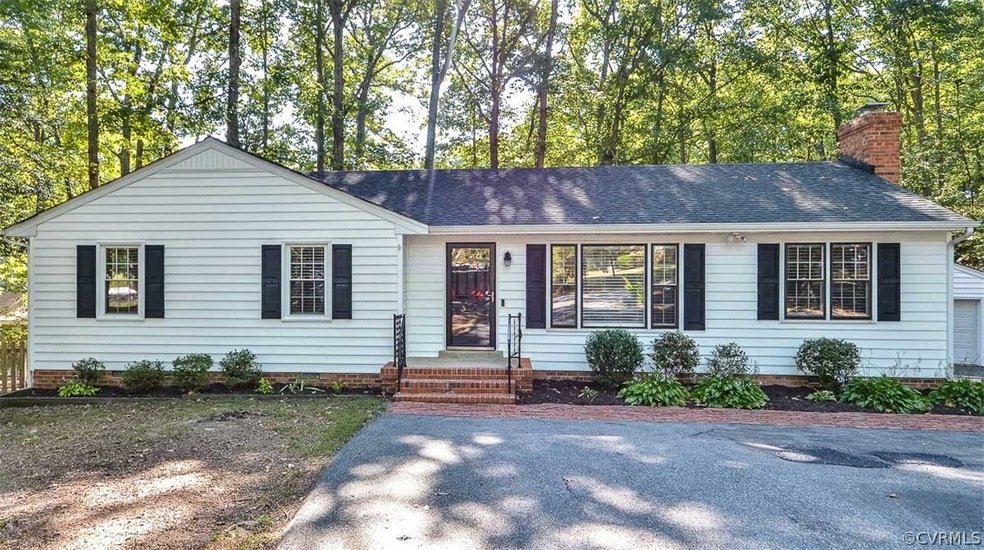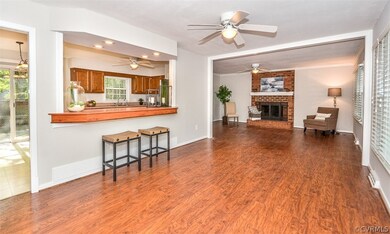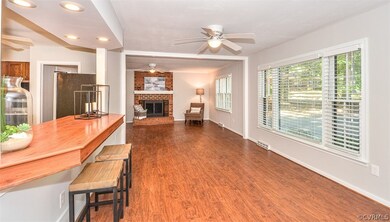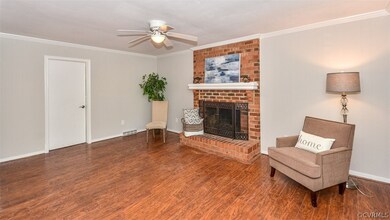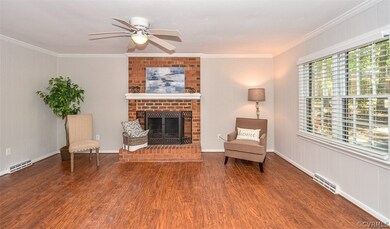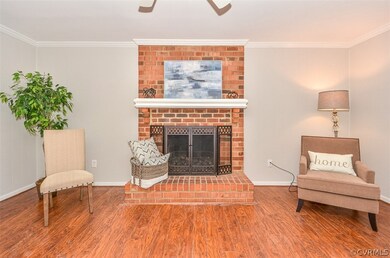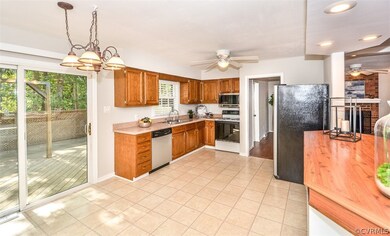
3313 Millspray Ct Midlothian, VA 23112
Highlights
- Deck
- Wood Flooring
- Cul-De-Sac
- Clover Hill High Rated A
- 2.5 Car Detached Garage
- Rear Porch
About This Home
As of November 2019Hard to find open floor plan ranch home with 3 bedrooms and 2 full baths. The eat in Kitchen boasts lots of counter space, a sitting bar that is open to the dining room, all appliances including refrigerator and newer vinyl sliding glass doors leading to the huge almost 32' by 18' deck that overlooks the park like, fenced in rear yard. The family room with brick wood burning fireplace and hearth also has a wood floor and open to the dining or flex room. The house has maintenance free vinyl siding, fresh paint, wood floors and brand new wall to wall carpet in 2 bedrooms (the other has wood). In the master bedroom you will find a private full bath with updated vanity/sink and mirror with a step in shower and also has 2 separate closets, brand new wall to wall carpet and an updated ceiling fan. The second full bath is conveniently located off the 17' hall for guests and the 2 additional bedrooms. For all those handy people you will enjoy the 2.5 car detached vinyl garage with automatic garage door opener/remotes that is spacious enough for the work space needed for any project. The laundry room has a newer washer & dryer that conveys! All this on approx .40 acre cul de sac lot!
Last Agent to Sell the Property
Long & Foster REALTORS License #0225080087 Listed on: 09/27/2019

Home Details
Home Type
- Single Family
Est. Annual Taxes
- $1,668
Year Built
- Built in 1978
Lot Details
- 0.38 Acre Lot
- Cul-De-Sac
- Fenced
- Zoning described as R12
Parking
- 2.5 Car Detached Garage
- Workshop in Garage
- Driveway
Home Design
- Brick Exterior Construction
- Shingle Roof
- Composition Roof
- Vinyl Siding
Interior Spaces
- 1,366 Sq Ft Home
- 1-Story Property
- Ceiling Fan
- Wood Burning Fireplace
- Fireplace Features Masonry
- Sliding Doors
- Dining Area
- Crawl Space
Kitchen
- Eat-In Kitchen
- Stove
- <<microwave>>
- Dishwasher
- Kitchen Island
- Disposal
Flooring
- Wood
- Carpet
- Laminate
Bedrooms and Bathrooms
- 3 Bedrooms
- 2 Full Bathrooms
Laundry
- Dryer
- Washer
Home Security
- Storm Windows
- Storm Doors
- Fire and Smoke Detector
Outdoor Features
- Deck
- Rear Porch
Schools
- Evergreen Elementary School
- Swift Creek Middle School
- Clover Hill High School
Utilities
- Cooling Available
- Forced Air Heating System
- Heat Pump System
- Water Heater
- Cable TV Available
Community Details
- Genito Forest Subdivision
Listing and Financial Details
- Tax Lot 21
- Assessor Parcel Number 743-68-57-97-400-000
Ownership History
Purchase Details
Home Financials for this Owner
Home Financials are based on the most recent Mortgage that was taken out on this home.Purchase Details
Home Financials for this Owner
Home Financials are based on the most recent Mortgage that was taken out on this home.Purchase Details
Purchase Details
Home Financials for this Owner
Home Financials are based on the most recent Mortgage that was taken out on this home.Purchase Details
Home Financials for this Owner
Home Financials are based on the most recent Mortgage that was taken out on this home.Purchase Details
Home Financials for this Owner
Home Financials are based on the most recent Mortgage that was taken out on this home.Purchase Details
Home Financials for this Owner
Home Financials are based on the most recent Mortgage that was taken out on this home.Similar Homes in the area
Home Values in the Area
Average Home Value in this Area
Purchase History
| Date | Type | Sale Price | Title Company |
|---|---|---|---|
| Warranty Deed | $215,000 | Attorney | |
| Special Warranty Deed | $150,000 | -- | |
| Trustee Deed | $91,245 | -- | |
| Warranty Deed | $196,000 | -- | |
| Warranty Deed | -- | -- | |
| Warranty Deed | $102,500 | -- | |
| Warranty Deed | $92,000 | -- |
Mortgage History
| Date | Status | Loan Amount | Loan Type |
|---|---|---|---|
| Open | $210,000 | New Conventional | |
| Closed | $193,500 | No Value Available | |
| Previous Owner | $6,662 | Stand Alone Second | |
| Previous Owner | $147,283 | FHA | |
| Previous Owner | $156,800 | New Conventional | |
| Previous Owner | $10,000 | New Conventional | |
| Previous Owner | $102,350 | FHA | |
| Previous Owner | $91,953 | FHA |
Property History
| Date | Event | Price | Change | Sq Ft Price |
|---|---|---|---|---|
| 11/08/2019 11/08/19 | Sold | $215,000 | -2.3% | $157 / Sq Ft |
| 10/08/2019 10/08/19 | Pending | -- | -- | -- |
| 09/27/2019 09/27/19 | For Sale | $220,000 | +46.7% | $161 / Sq Ft |
| 06/13/2013 06/13/13 | Sold | $150,000 | +16.6% | $110 / Sq Ft |
| 04/17/2013 04/17/13 | Pending | -- | -- | -- |
| 04/08/2013 04/08/13 | For Sale | $128,700 | -- | $94 / Sq Ft |
Tax History Compared to Growth
Tax History
| Year | Tax Paid | Tax Assessment Tax Assessment Total Assessment is a certain percentage of the fair market value that is determined by local assessors to be the total taxable value of land and additions on the property. | Land | Improvement |
|---|---|---|---|---|
| 2025 | $2,719 | $302,700 | $55,000 | $247,700 |
| 2024 | $2,719 | $280,200 | $53,000 | $227,200 |
| 2023 | $2,330 | $256,000 | $50,000 | $206,000 |
| 2022 | $2,196 | $238,700 | $45,000 | $193,700 |
| 2021 | $2,136 | $217,900 | $45,000 | $172,900 |
| 2020 | $1,848 | $194,500 | $45,000 | $149,500 |
| 2019 | $1,668 | $175,600 | $42,000 | $133,600 |
| 2018 | $1,648 | $170,800 | $42,000 | $128,800 |
| 2017 | $1,622 | $163,800 | $42,000 | $121,800 |
| 2016 | $1,572 | $163,800 | $42,000 | $121,800 |
| 2015 | $1,564 | $160,300 | $42,000 | $118,300 |
| 2014 | $1,544 | $158,200 | $42,000 | $116,200 |
Agents Affiliated with this Home
-
Dee Mason

Seller's Agent in 2019
Dee Mason
Long & Foster
(804) 304-6039
66 Total Sales
-
Anna Lazarchic
A
Seller Co-Listing Agent in 2019
Anna Lazarchic
Long & Foster
(804) 307-5064
38 Total Sales
-
Heather Valentine

Buyer's Agent in 2019
Heather Valentine
Valentine Properties
(804) 405-9486
10 in this area
303 Total Sales
-
John O'Reilly

Seller's Agent in 2013
John O'Reilly
Better Homes and Gardens Real Estate Main Street Properties
(804) 398-8537
6 in this area
124 Total Sales
-
Allen Crostic

Buyer's Agent in 2013
Allen Crostic
Allen Crostic Realty Inc
(804) 651-7577
6 in this area
58 Total Sales
Map
Source: Central Virginia Regional MLS
MLS Number: 1931525
APN: 743-68-57-97-400-000
- 3406 Banana Ln
- 11000 Hull Street Rd
- 3201 Reginald Ct
- 2931 Delfin Rd
- 3020 Clintwood Rd
- 11918 Hazelnut Branch Terrace
- 10904 Genito Square Dr
- 10909 Genito Square Dr
- 11506 Charles Towne Rd
- 3218 Rimswell Ct
- 3631 Clintwood Rd
- 16019 MacLear Dr
- 15913 MacLear Dr
- 3112 Tadley Dr
- 10924 Sunset Hills Dr
- 11912 Chislet Ct
- 10707 Corryville Rd
- 12004 Taplow Rd
- 12204 Mckenna Cir
- 10613 Poachers Run
