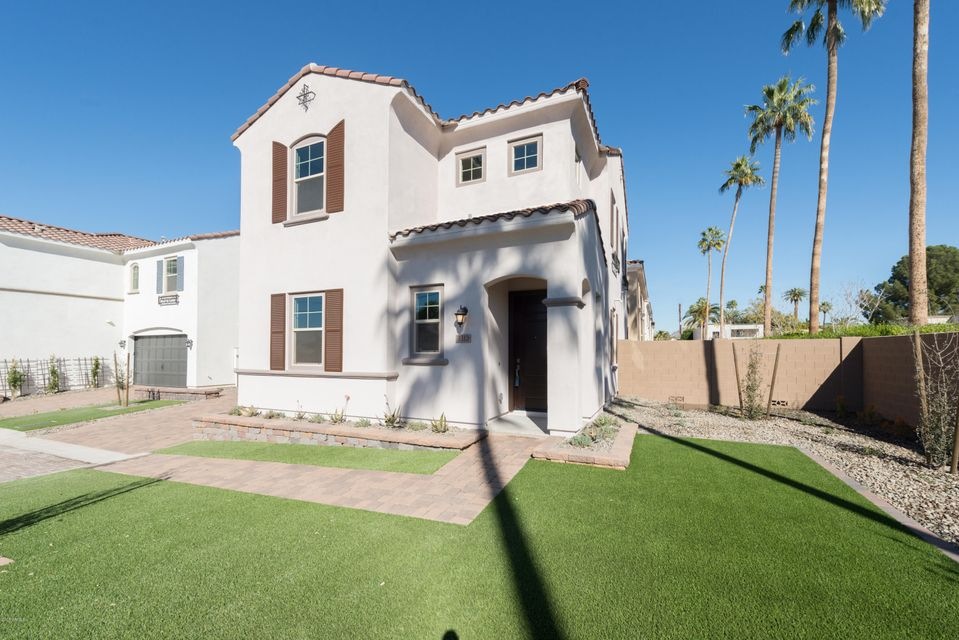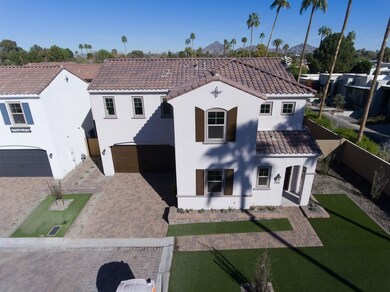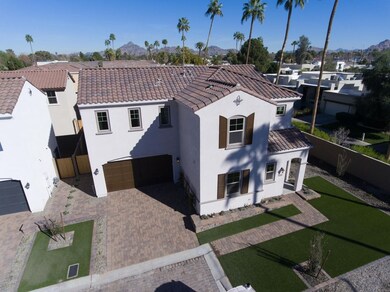
3313 N 25th Place Phoenix, AZ 85016
Camelback East Village NeighborhoodHighlights
- Gated Community
- Spanish Architecture
- Granite Countertops
- Phoenix Coding Academy Rated A
- Corner Lot
- Private Yard
About This Home
As of September 2020This is a rare opportunity to live in an established neighborhood in an exclusive BRAND NEW community.
UNIQUE two story, detached home in boutique, gated NEW community with only 10 homes. Close to everything the Biltmore corridor offers. Minutes to downtown and the airport, minutes to Biltmore Fashion Park and all the amazing dining/shopping/entertainment opportunities between the Biltmore and Arcadia neighborhoods.
Last Agent to Sell the Property
The Brokery License #SA019492000 Listed on: 02/01/2018
Co-Listed By
Lynne Pearce
Lennar Sales Corp License #BR037985000
Home Details
Home Type
- Single Family
Est. Annual Taxes
- $2,726
Year Built
- Built in 2017
Lot Details
- 4,466 Sq Ft Lot
- Private Streets
- Block Wall Fence
- Artificial Turf
- Corner Lot
- Front Yard Sprinklers
- Sprinklers on Timer
- Private Yard
HOA Fees
- $293 Monthly HOA Fees
Parking
- 2 Car Direct Access Garage
- Garage Door Opener
Home Design
- Spanish Architecture
- Patio Home
- Wood Frame Construction
- Spray Foam Insulation
- Cellulose Insulation
- Built-Up Roof
- Stucco
Interior Spaces
- 2,108 Sq Ft Home
- 2-Story Property
- Ceiling height of 9 feet or more
- Ceiling Fan
- Double Pane Windows
- ENERGY STAR Qualified Windows with Low Emissivity
- Vinyl Clad Windows
- Tinted Windows
Kitchen
- Gas Cooktop
- Built-In Microwave
- Kitchen Island
- Granite Countertops
Flooring
- Carpet
- Tile
Bedrooms and Bathrooms
- 4 Bedrooms
- Primary Bathroom is a Full Bathroom
- 3 Bathrooms
- Dual Vanity Sinks in Primary Bathroom
- Bathtub With Separate Shower Stall
Schools
- Larry C Kennedy Elementary And Middle School
- Camelback High School
Utilities
- Refrigerated Cooling System
- Heating System Uses Natural Gas
- Tankless Water Heater
- High Speed Internet
- Cable TV Available
Additional Features
- Mechanical Fresh Air
- Property is near a bus stop
Listing and Financial Details
- Home warranty included in the sale of the property
- Tax Lot 10
- Assessor Parcel Number 119-15-110
Community Details
Overview
- Association fees include ground maintenance, street maintenance, front yard maint, trash
- Biltmore Shadows Ca Association
- Built by CalAtlantic Homes
- Biltmore Shadows Subdivision, 4521 Spanish Floorplan
Security
- Gated Community
Ownership History
Purchase Details
Purchase Details
Home Financials for this Owner
Home Financials are based on the most recent Mortgage that was taken out on this home.Purchase Details
Home Financials for this Owner
Home Financials are based on the most recent Mortgage that was taken out on this home.Similar Homes in Phoenix, AZ
Home Values in the Area
Average Home Value in this Area
Purchase History
| Date | Type | Sale Price | Title Company |
|---|---|---|---|
| Warranty Deed | -- | None Listed On Document | |
| Warranty Deed | $565,000 | Wfg National Title Ins Co | |
| Special Warranty Deed | $508,950 | Calatlantic Title Inc |
Mortgage History
| Date | Status | Loan Amount | Loan Type |
|---|---|---|---|
| Previous Owner | $563,000 | VA | |
| Previous Owner | $208,950 | New Conventional |
Property History
| Date | Event | Price | Change | Sq Ft Price |
|---|---|---|---|---|
| 09/09/2020 09/09/20 | Sold | $565,000 | -0.7% | $268 / Sq Ft |
| 07/23/2020 07/23/20 | For Sale | $569,000 | +11.8% | $270 / Sq Ft |
| 03/27/2018 03/27/18 | Sold | $508,950 | 0.0% | $241 / Sq Ft |
| 03/05/2018 03/05/18 | Pending | -- | -- | -- |
| 02/01/2018 02/01/18 | Price Changed | $508,950 | +23.9% | $241 / Sq Ft |
| 02/01/2018 02/01/18 | For Sale | $410,839 | -- | $195 / Sq Ft |
Tax History Compared to Growth
Tax History
| Year | Tax Paid | Tax Assessment Tax Assessment Total Assessment is a certain percentage of the fair market value that is determined by local assessors to be the total taxable value of land and additions on the property. | Land | Improvement |
|---|---|---|---|---|
| 2025 | $3,934 | $34,256 | -- | -- |
| 2024 | $3,888 | $32,625 | -- | -- |
| 2023 | $3,888 | $57,730 | $11,540 | $46,190 |
| 2022 | $3,722 | $43,760 | $8,750 | $35,010 |
| 2021 | $3,862 | $43,100 | $8,620 | $34,480 |
| 2020 | $3,762 | $43,110 | $8,620 | $34,490 |
| 2019 | $3,740 | $38,220 | $7,640 | $30,580 |
| 2018 | $3,659 | $5,820 | $5,820 | $0 |
| 2017 | $401 | $3,735 | $3,735 | $0 |
Agents Affiliated with this Home
-

Seller's Agent in 2020
shelle haislip
My Home Group
(480) 621-2747
2 in this area
292 Total Sales
-

Seller Co-Listing Agent in 2020
Neil Brooks
My Home Group
(602) 574-1111
2 in this area
385 Total Sales
-

Buyer's Agent in 2020
Carolyn Lane
HomeSmart
(602) 315-7954
5 in this area
25 Total Sales
-
A
Seller's Agent in 2018
Alexis Kalpakoff
The Brokery
(480) 254-1166
1 in this area
4 Total Sales
-
L
Seller Co-Listing Agent in 2018
Lynne Pearce
Lennar Sales Corp
Map
Source: Arizona Regional Multiple Listing Service (ARMLS)
MLS Number: 5717475
APN: 119-15-110
- 2518 E Osborn Rd
- 2518 E Flower St
- 3115 N 26th St
- 3241 N 27th Place
- 2336 E Flower St
- 2325 E Osborn Rd
- 2318 E Flower St
- 2803 E Sherran Ln
- 2434 E Pinchot Ave
- 2531 E Indianola Ave
- 2511 E Pinchot Ave
- 2301 E Osborn Rd
- 3623 N 27th Way
- 2818 E Clarendon Ave
- 2902 E Avalon Dr
- 2915 E Sherran Ln
- 3821 N 28th St
- 2921 E Cheery Lynn Rd
- 2625 E Indian School Rd Unit 115
- 2625 E Indian School Rd Unit 206


