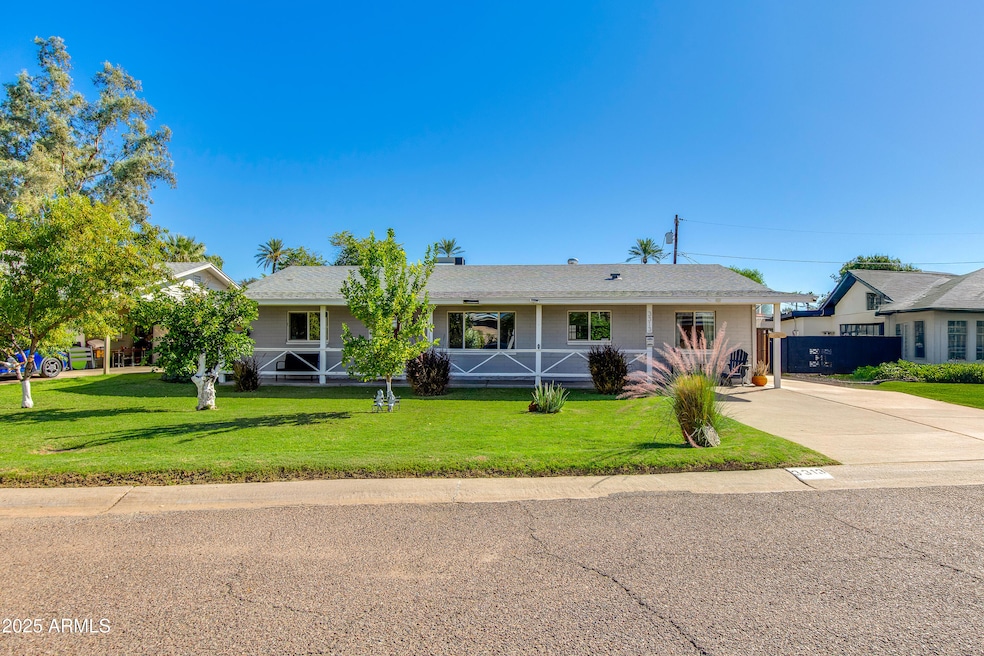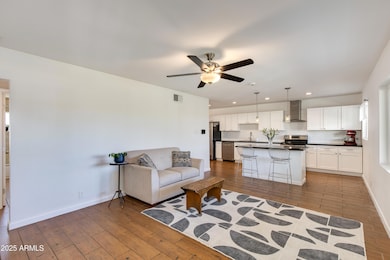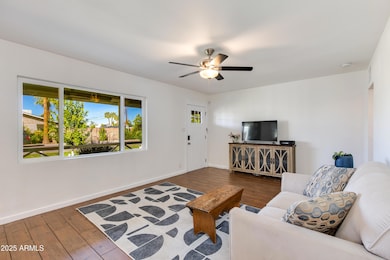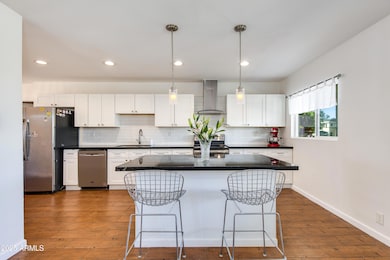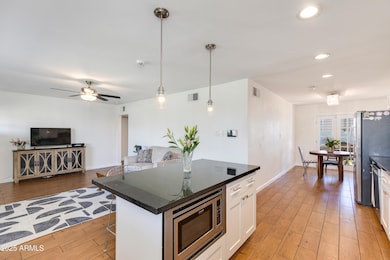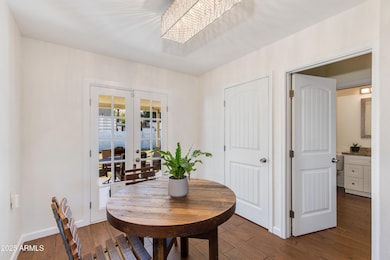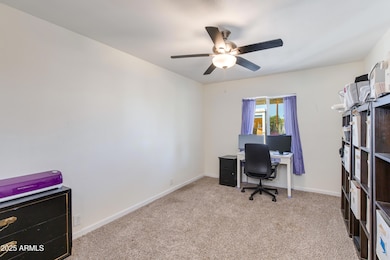3313 N 43rd Place Phoenix, AZ 85018
Camelback East Village NeighborhoodEstimated payment $3,403/month
Highlights
- No HOA
- Covered Patio or Porch
- Breakfast Bar
- Tavan Elementary School Rated A
- Double Pane Windows
- Tile Flooring
About This Home
Classic 4 bed, 2 bath home in Arcadia Lite's sought-after Dennis Manor neighborhood. This updated residence offers a thoughtful split floor plan for privacy and functionality. Tile flooring flows through the main living areas, complementing the modern kitchen with soft-close cabinetry, granite countertops, and stainless steel appliances. The primary suite boasts a walk-in shower with bench and walk in closet. Newer windows and custom lighting enhance the home's bright, inviting feel. Outdoors, enjoy a spacious front and backyard with covered patios. Perfectly situated near Camelback Corridor's top dining, shopping and nightlife, with quick access to Scottsdale, major freeways, and Sky Harbor Airport.
Home Details
Home Type
- Single Family
Est. Annual Taxes
- $1,882
Year Built
- Built in 1954
Lot Details
- 6,708 Sq Ft Lot
- Block Wall Fence
- Grass Covered Lot
Parking
- 3 Open Parking Spaces
Home Design
- Composition Roof
- Block Exterior
Interior Spaces
- 1,530 Sq Ft Home
- 1-Story Property
- Double Pane Windows
Kitchen
- Breakfast Bar
- Electric Cooktop
- Built-In Microwave
Flooring
- Carpet
- Tile
Bedrooms and Bathrooms
- 4 Bedrooms
- 2 Bathrooms
Outdoor Features
- Covered Patio or Porch
Schools
- Tavan Elementary School
- Ingleside Middle School
- Arcadia High School
Utilities
- Central Air
- Heating Available
- High Speed Internet
- Cable TV Available
Community Details
- No Home Owners Association
- Association fees include no fees
- Dennis Manor Subdivision
Listing and Financial Details
- Tax Lot 50
- Assessor Parcel Number 127-12-045
Map
Home Values in the Area
Average Home Value in this Area
Tax History
| Year | Tax Paid | Tax Assessment Tax Assessment Total Assessment is a certain percentage of the fair market value that is determined by local assessors to be the total taxable value of land and additions on the property. | Land | Improvement |
|---|---|---|---|---|
| 2025 | $1,968 | $27,672 | -- | -- |
| 2024 | $1,825 | $26,355 | -- | -- |
| 2023 | $1,825 | $45,250 | $9,050 | $36,200 |
| 2022 | $1,758 | $35,280 | $7,050 | $28,230 |
| 2021 | $1,848 | $32,410 | $6,480 | $25,930 |
| 2020 | $1,818 | $31,300 | $6,260 | $25,040 |
| 2019 | $1,757 | $28,680 | $5,730 | $22,950 |
| 2018 | $1,851 | $24,830 | $4,960 | $19,870 |
| 2017 | $1,546 | $23,610 | $4,720 | $18,890 |
| 2016 | $1,350 | $22,520 | $4,500 | $18,020 |
| 2015 | $1,241 | $21,170 | $4,230 | $16,940 |
Property History
| Date | Event | Price | List to Sale | Price per Sq Ft | Prior Sale |
|---|---|---|---|---|---|
| 01/12/2026 01/12/26 | Price Changed | $630,000 | -3.1% | $412 / Sq Ft | |
| 10/22/2025 10/22/25 | For Sale | $650,000 | +68.8% | $425 / Sq Ft | |
| 11/22/2018 11/22/18 | Sold | $385,000 | -1.3% | $252 / Sq Ft | View Prior Sale |
| 09/28/2018 09/28/18 | Price Changed | $389,999 | -1.3% | $255 / Sq Ft | |
| 09/24/2018 09/24/18 | Price Changed | $394,999 | -1.0% | $258 / Sq Ft | |
| 09/14/2018 09/14/18 | Price Changed | $398,999 | -0.1% | $261 / Sq Ft | |
| 08/29/2018 08/29/18 | Price Changed | $399,499 | -0.1% | $261 / Sq Ft | |
| 08/02/2018 08/02/18 | For Sale | $399,999 | +31.1% | $261 / Sq Ft | |
| 09/19/2017 09/19/17 | Sold | $305,000 | 0.0% | $223 / Sq Ft | View Prior Sale |
| 09/05/2017 09/05/17 | Pending | -- | -- | -- | |
| 09/05/2017 09/05/17 | For Sale | $305,000 | -- | $223 / Sq Ft |
Purchase History
| Date | Type | Sale Price | Title Company |
|---|---|---|---|
| Warranty Deed | $385,000 | Driggs Title Agency Inc | |
| Warranty Deed | $305,000 | Fidelity National Title Agen | |
| Interfamily Deed Transfer | -- | -- |
Mortgage History
| Date | Status | Loan Amount | Loan Type |
|---|---|---|---|
| Open | $304,460 | New Conventional |
Source: Arizona Regional Multiple Listing Service (ARMLS)
MLS Number: 6936949
APN: 127-12-045
- 4343 E Osborn Rd Unit 2
- 3416 N 44th St Unit 8
- 3416 N 44th St Unit 18
- 3416 N 44th St Unit 69
- 4330 E Mitchell Dr Unit 53
- 3334 N 42nd St
- 3118 N 42nd St
- 4307 E Avalon Dr
- 3113 N 41st Place
- 4434 E Mitchell Dr
- 3413 N 45th St
- 3001 N 43rd Place
- 3439 N 45th Place
- 4530 E Rhonda Dr
- 2989 N 44th St Unit 2023
- 2989 N 44th St Unit 3018
- 2989 N 44th St Unit 2007
- 2989 N 44th St Unit 3031
- 2989 N 44th St Unit 1003
- 2989 N 44th St Unit 2001
- 3416 N 44th St Unit 35
- 4451 E Earll Dr
- 2989 N 44th St Unit 2001
- 2989 N 44th St Unit 1024
- 4147 E Clarendon Ave
- 4139 E Clarendon Ave
- 2930 N 46th St
- 4631 E Pinchot Ave
- 4002 E Avalon Dr
- 3016 N 47th St
- 3949 E Earll Dr Unit 4
- 3949 E Earll Dr Unit 14
- 4213 E Edgemont Ave
- 4030 E Fairmount Ave
- 3116 N 39th St
- 3118 N 39th St
- 4127 E Indian School Rd
- 3110 N 39th St
- 2929 N 39th St Unit 2
- 2606 N 44th St
Ask me questions while you tour the home.
