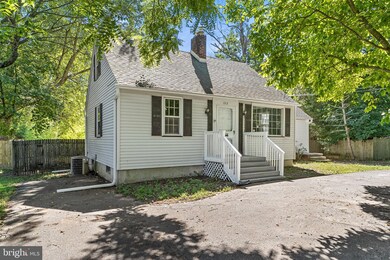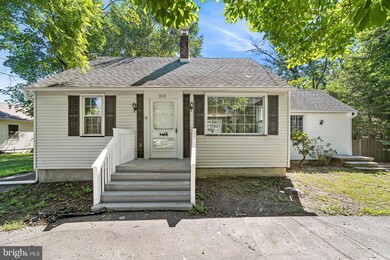
3313 N Delsea Dr Vineland, NJ 08360
Highlights
- Open Floorplan
- No HOA
- Living Room
- Traditional Architecture
- Galley Kitchen
- Forced Air Heating and Cooling System
About This Home
As of November 2024Brand new Septic being installed. Will be done by 9/27. We proudly present the beautiful Cape Cod offering four bedrooms and one bathroom at 3313 N Delsea Drive in Vineland. This home has been lovingly refreshed with wood-grain laminate flooring on the main level. The living/family room has a nice-sized layout with a wood fireplace, which tucks away the stairway leading up to the upper two bedrooms. The kitchen has lovely cabinetry with a gas cooking stove and a window over the sink so you can enjoy some natural light while working away. The main floor has the full bathroom refreshed with ceramic tiles, a shower/tub combo, and a linen closet. The basement is nice and tidy, with a newer water heater, laundry hook-ups, and plenty of height and space for storage. The home's exterior does not disappoint, with a newer deck (32ftx16ft) for outdoor relaxation and entertaining and a horseshoe driveway in the front to handle multiple cars for parking. The roof is newer, so the new owner can check that off the list for peace of mind. Don't delay; schedule your private showing today!
Last Agent to Sell the Property
Keller Williams - Main Street License #1537738 Listed on: 07/08/2024

Home Details
Home Type
- Single Family
Est. Annual Taxes
- $3,811
Year Built
- Built in 1954
Lot Details
- 0.37 Acre Lot
- Lot Dimensions are 80.00 x 200.00
- Property is zoned 01
Home Design
- Traditional Architecture
- Block Foundation
- Frame Construction
- Shingle Roof
Interior Spaces
- 1,351 Sq Ft Home
- Property has 2 Levels
- Open Floorplan
- Ceiling Fan
- Wood Burning Fireplace
- Family Room
- Living Room
- Laminate Flooring
- Washer and Dryer Hookup
Kitchen
- Galley Kitchen
- Oven
Bedrooms and Bathrooms
- 1 Full Bathroom
Basement
- Basement Fills Entire Space Under The House
- Laundry in Basement
Parking
- 6 Parking Spaces
- 6 Driveway Spaces
Utilities
- Forced Air Heating and Cooling System
- Natural Gas Water Heater
- On Site Septic
Community Details
- No Home Owners Association
- City Of Vineland Subdivision
Listing and Financial Details
- Tax Lot 00023
- Assessor Parcel Number 14-00403-00023
Ownership History
Purchase Details
Home Financials for this Owner
Home Financials are based on the most recent Mortgage that was taken out on this home.Purchase Details
Purchase Details
Purchase Details
Home Financials for this Owner
Home Financials are based on the most recent Mortgage that was taken out on this home.Purchase Details
Similar Homes in the area
Home Values in the Area
Average Home Value in this Area
Purchase History
| Date | Type | Sale Price | Title Company |
|---|---|---|---|
| Bargain Sale Deed | $270,000 | Foundation Title | |
| Bargain Sale Deed | $270,000 | Foundation Title | |
| Sheriffs Deed | $106,694 | None Listed On Document | |
| Deed | $202,000 | Misc Company | |
| Deed | $90,000 | -- | |
| Deed | $52,500 | -- |
Mortgage History
| Date | Status | Loan Amount | Loan Type |
|---|---|---|---|
| Open | $10,000 | No Value Available | |
| Closed | $10,000 | No Value Available | |
| Previous Owner | $265,109 | FHA | |
| Previous Owner | $90,000 | VA |
Property History
| Date | Event | Price | Change | Sq Ft Price |
|---|---|---|---|---|
| 11/21/2024 11/21/24 | Sold | $270,000 | -1.8% | $200 / Sq Ft |
| 08/06/2024 08/06/24 | Pending | -- | -- | -- |
| 07/27/2024 07/27/24 | Price Changed | $274,900 | 0.0% | $203 / Sq Ft |
| 07/08/2024 07/08/24 | For Sale | $275,000 | 0.0% | $204 / Sq Ft |
| 06/01/2014 06/01/14 | Rented | -- | -- | -- |
| 05/02/2014 05/02/14 | Under Contract | -- | -- | -- |
| 07/16/2012 07/16/12 | For Rent | -- | -- | -- |
Tax History Compared to Growth
Tax History
| Year | Tax Paid | Tax Assessment Tax Assessment Total Assessment is a certain percentage of the fair market value that is determined by local assessors to be the total taxable value of land and additions on the property. | Land | Improvement |
|---|---|---|---|---|
| 2024 | $3,837 | $120,500 | $25,600 | $94,900 |
| 2023 | $3,811 | $120,500 | $25,600 | $94,900 |
| 2022 | $3,698 | $120,500 | $25,600 | $94,900 |
| 2021 | $3,631 | $120,500 | $25,600 | $94,900 |
| 2020 | $3,527 | $120,500 | $25,600 | $94,900 |
| 2019 | $3,479 | $120,500 | $25,600 | $94,900 |
| 2018 | $3,387 | $120,500 | $25,600 | $94,900 |
| 2017 | $3,217 | $120,500 | $25,600 | $94,900 |
| 2016 | $3,104 | $120,500 | $25,600 | $94,900 |
| 2015 | $2,990 | $120,500 | $25,600 | $94,900 |
| 2014 | $2,827 | $120,500 | $25,600 | $94,900 |
Agents Affiliated with this Home
-
Taralyn Hendricks

Seller's Agent in 2024
Taralyn Hendricks
Keller Williams - Main Street
(609) 760-7847
506 Total Sales
-
Stephanie Verderose

Buyer's Agent in 2024
Stephanie Verderose
Exit Homestead Realty Professi
(609) 774-7117
327 Total Sales
-
Jolene Gentile

Seller's Agent in 2014
Jolene Gentile
BHHS Fox & Roach
(609) 247-7007
36 Total Sales
Map
Source: Bright MLS
MLS Number: NJCB2019096
APN: 14-00403-0000-00023
- 3332 N Delsea Dr
- 3397 N Delsea Dr
- 3364 Gerow Ave
- 3618 N Delsea Dr
- 1850 N Delsea Dr
- 3780 N Delsea Dr
- 576 W Forest Grove Rd Unit 27
- 859 Columbia Ave
- 1632 W Garden Rd
- 380 Salem Ave
- 0 Napoli Ave
- 4529 Robin Rd
- 2246 N West Ave
- 4540 Lake Rd
- 4650 Bernard Rd
- 14 Sandy Dr
- 9 Southeast Blvd
- 0 Columbia Ave
- 0 Milano Ave Unit NJCB2020976
- 1650 Brown Rd






