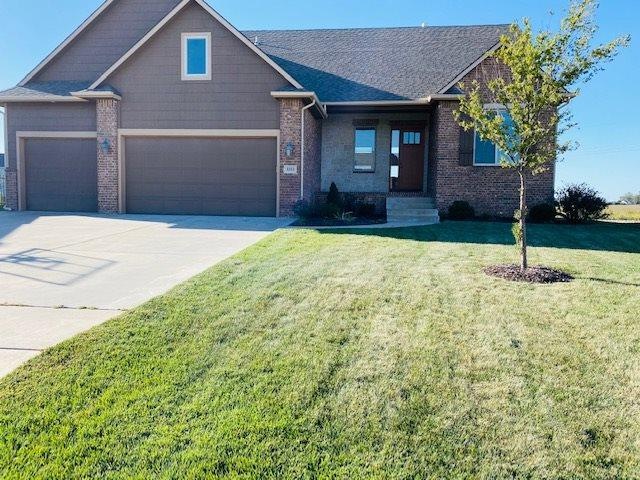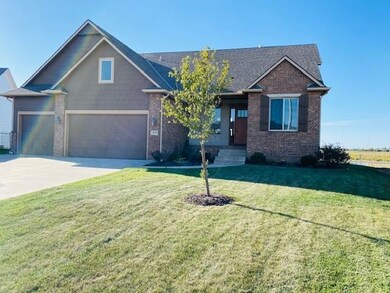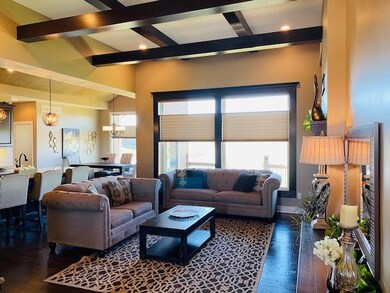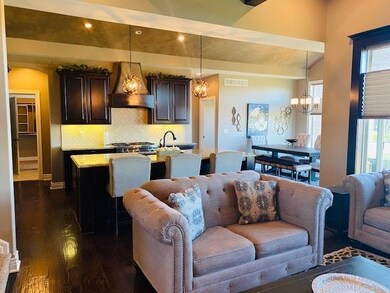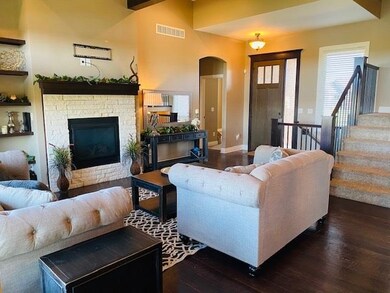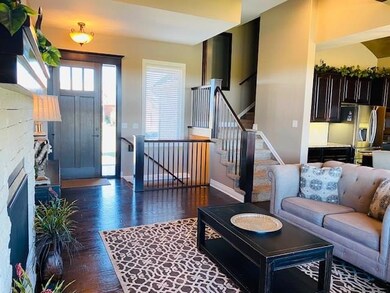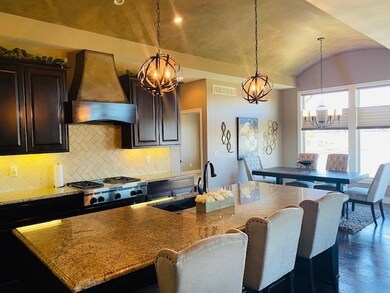
3313 N Parkridge St Wichita, KS 67205
Estimated Value: $449,000 - $592,541
Highlights
- Pond
- Multiple Fireplaces
- Ranch Style House
- Maize South Elementary School Rated A-
- Vaulted Ceiling
- Granite Countertops
About This Home
As of January 2021Unique open floor plan with all those "MUST HAVES"...OH AND NO SPECIALS, YES...you read that right...NO Specials!!! (Saving the new Buyer about $178/month). Walking into this home you will LOVE the Vast open concept with tons of windows flooding the home with natural light. The Living Room leads directly into the upgraded Gorgeous Kitchen, featuring a 9ft Island, walk in pantry, Gas Cooktop, Granite Counter tops, Full tile backsplash and a over sized attached dining room. The split bedroom floorplan allows for a Spacious Cozy Master suite, including lake views, 5 piece master bathroom and walk in closet leading to the laundry room. Down the other wing of the main level are two bedrooms and a full guest bathroom. Now head upstairs to the versatile loft area.....So many options with this space which features a full bathroom and a walk in closet. The basement is the final stop inside the home and it is set up to impress. Large open Family/Rec Room that is cozy enough for family movie nights and large enough for entertaining large gatherings. A fully upgraded wet bar in the basement is a convenient and stunning feature. Down the hall is a full bathroom, Large bedroom and a large bonus room perfect for a guest room, additional bedroom, workout room, office, playroom....you name it!!! The covered back deck is perfect for relaxing in the private waterfront lot. This house is located in the popular Fontana neighborhood. Maize schools and minutes from tons of shopping and restaurants. Make this house your HOME today.
Last Agent to Sell the Property
Keller Williams Signature Partners, LLC License #SP00234304 Listed on: 10/02/2020

Home Details
Home Type
- Single Family
Est. Annual Taxes
- $5,804
Year Built
- Built in 2015
Lot Details
- 0.47 Acre Lot
- Sprinkler System
HOA Fees
- $58 Monthly HOA Fees
Parking
- 3 Car Attached Garage
Home Design
- Ranch Style House
- Frame Construction
- Composition Roof
Interior Spaces
- Wet Bar
- Vaulted Ceiling
- Ceiling Fan
- Multiple Fireplaces
- Family Room
- Formal Dining Room
- Laundry on main level
Kitchen
- Breakfast Bar
- Oven or Range
- Plumbed For Gas In Kitchen
- Microwave
- Dishwasher
- Kitchen Island
- Granite Countertops
- Disposal
Bedrooms and Bathrooms
- 6 Bedrooms
- 4 Full Bathrooms
- Dual Vanity Sinks in Primary Bathroom
- Separate Shower in Primary Bathroom
Finished Basement
- Basement Fills Entire Space Under The House
- Bedroom in Basement
- Finished Basement Bathroom
- Basement Storage
Outdoor Features
- Pond
- Covered Deck
Schools
- Maize
- Maize Middle School
- Maize High School
Utilities
- Forced Air Heating and Cooling System
Community Details
- $250 HOA Transfer Fee
- Fontana Subdivision
Listing and Financial Details
- Assessor Parcel Number 20173-089-31-0-32-01-043.00
Ownership History
Purchase Details
Home Financials for this Owner
Home Financials are based on the most recent Mortgage that was taken out on this home.Purchase Details
Home Financials for this Owner
Home Financials are based on the most recent Mortgage that was taken out on this home.Purchase Details
Home Financials for this Owner
Home Financials are based on the most recent Mortgage that was taken out on this home.Purchase Details
Home Financials for this Owner
Home Financials are based on the most recent Mortgage that was taken out on this home.Similar Homes in Wichita, KS
Home Values in the Area
Average Home Value in this Area
Purchase History
| Date | Buyer | Sale Price | Title Company |
|---|---|---|---|
| Swanson Charles | -- | Security 1St Title Llc | |
| Tomlin Tony J | -- | Security 1St Title | |
| Tomlin Tony J | -- | Security 1St Title | |
| Craig Sharp Homes Inc | -- | Security 1St Title |
Mortgage History
| Date | Status | Borrower | Loan Amount |
|---|---|---|---|
| Open | Swanson Charles | $440,000 | |
| Previous Owner | Pryor Tomlin Erika S | $30,000 | |
| Previous Owner | Tomlin Tony J | $320,800 | |
| Previous Owner | Pryor Tomlin Erika S | $15,000 | |
| Previous Owner | Tomlin Tony J | $275,793 | |
| Previous Owner | Craig Sharp Homes Inc | $249,950 |
Property History
| Date | Event | Price | Change | Sq Ft Price |
|---|---|---|---|---|
| 01/06/2021 01/06/21 | Sold | -- | -- | -- |
| 11/04/2020 11/04/20 | Pending | -- | -- | -- |
| 10/02/2020 10/02/20 | For Sale | $444,900 | -- | $122 / Sq Ft |
Tax History Compared to Growth
Tax History
| Year | Tax Paid | Tax Assessment Tax Assessment Total Assessment is a certain percentage of the fair market value that is determined by local assessors to be the total taxable value of land and additions on the property. | Land | Improvement |
|---|---|---|---|---|
| 2023 | $7,413 | $61,077 | $12,029 | $49,048 |
| 2022 | $6,773 | $54,950 | $11,351 | $43,599 |
| 2021 | $5,990 | $48,818 | $6,003 | $42,815 |
| 2020 | $8,117 | $48,818 | $6,003 | $42,815 |
| 2019 | $7,941 | $47,392 | $6,003 | $41,389 |
| 2018 | $7,710 | $45,563 | $4,738 | $40,825 |
| 2017 | $7,651 | $0 | $0 | $0 |
| 2016 | $6,571 | $0 | $0 | $0 |
| 2015 | -- | $0 | $0 | $0 |
| 2014 | -- | $0 | $0 | $0 |
Agents Affiliated with this Home
-
Amanda Levin

Seller's Agent in 2021
Amanda Levin
Keller Williams Signature Partners, LLC
(316) 303-4835
9 in this area
195 Total Sales
-
Mary Boswell

Buyer's Agent in 2021
Mary Boswell
Reece Nichols South Central Kansas
(316) 737-6342
81 in this area
120 Total Sales
-
J
Buyer Co-Listing Agent in 2021
Jamie Baker-Ibarra
Reece Nichols South Central Kansas
(316) 207-7531
Map
Source: South Central Kansas MLS
MLS Number: 587426
APN: 089-31-0-32-01-043.00
- 3306 N Chambers St
- 3302 N Judith St
- 3225 N Judith St
- 3145 Judith
- 3331 N Judith Ct
- 3233 N Pine Grove Cir
- 3229 Pine Grove Cir
- 3129 Pine Grove Cir
- 3133 Pine Grove Cir
- 3137 Pine Grove Cir
- 3225 Pine Grove Cir
- 3149 N Judith St
- 3133 N Judith St
- 11325 W Fontana Ct
- 3109 Judith
- 3122 N Judith St
- 3105 Judith
- 12056 W 33rd St N
- 12108 W Fontana St
- 12112 W 33rd St N
- 3313 N Parkridge St
- 3309 N Parkridge St
- 3317 N Parkridge St
- 3305 N Parkridge St
- 3310 N Parkridge St
- 3321 N Parkridge St
- 3306 N Parkridge St
- 3225 N Parkridge St
- 3322 N Chambers St
- 3309 N Chambers St
- 3313 N Chambers St
- 3228 N Parkridge St
- 3318 N Judith Ct
- 3305 N Chambers St
- 3221 N Parkridge St
- 3301 N Chambers St
- 3224 N Parkridge St
- 3318 N Chambers St
- 3322 Judith Ct
- 3217 N Parkridge St
