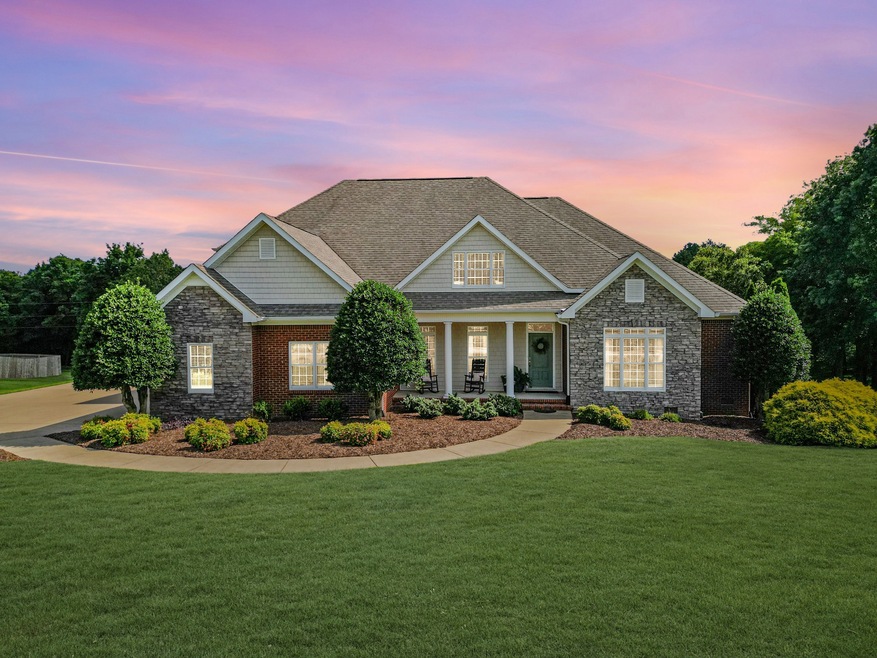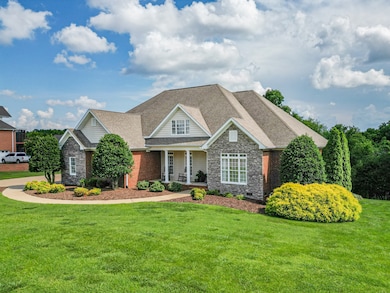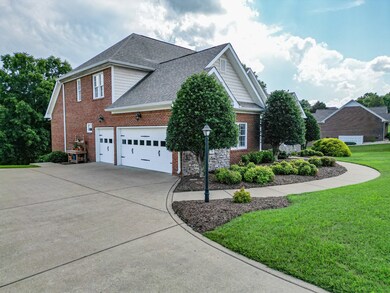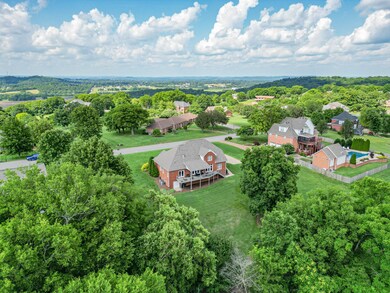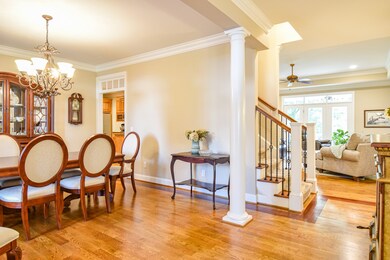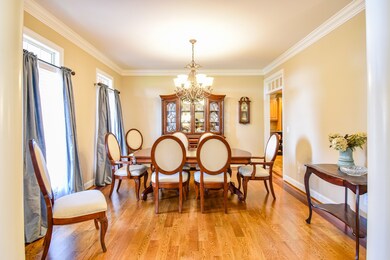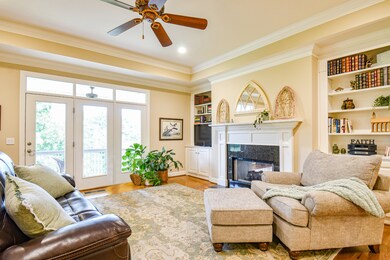
3313 Stillcorn Ridge Rd Columbia, TN 38401
Hopewell NeighborhoodEstimated Value: $786,000 - $822,000
Highlights
- Covered Deck
- No HOA
- Walk-In Closet
- Wood Flooring
- Covered patio or porch
- Cooling Available
About This Home
As of July 2024Located in the highly sought after neighborhood The Ridge, this stunning home offers the perfect blend of comfort, location & beautiful views. Situated on 1 acre, this property offers ample space for outdoor entertaining on the covered back deck or relaxing by the fire pit. The main level features a primary bedroom retreat with en suite bath & large walk in closet, formal dining room, secondary bed & bath, office with French doors overlooking backyard, beautiful hardwoods, laundry room & breakfast area. The kitchen has new stainless steel appliances including refrigerator, dishwasher & gas range. Enjoy double ovens + granite countertops! Upstairs you’ll find the bonus room, with endless possibilities for second level living or media/play room & 2 additional bedrooms with full bath. 3 car garage & concrete pad in basement for lawn equip. Perked for 3 bedr *Recent updates: fresh paint throughout, new carpet, kitchen appliances, water heater, back half of roof, irrigation, 2 patio doors
Last Listed By
RE/MAX Encore Brokerage Phone: 9314467204 License #355246 Listed on: 06/08/2024

Home Details
Home Type
- Single Family
Est. Annual Taxes
- $3,099
Year Built
- Built in 2005
Lot Details
- 1 Acre Lot
Parking
- 3 Car Garage
Home Design
- Brick Exterior Construction
- Asphalt Roof
- Stone Siding
Interior Spaces
- 3,419 Sq Ft Home
- Property has 2 Levels
- Ceiling Fan
- Gas Fireplace
- Living Room with Fireplace
- Interior Storage Closet
- Wood Flooring
- Crawl Space
- Fire and Smoke Detector
- Property Views
Kitchen
- Dishwasher
- Disposal
Bedrooms and Bathrooms
- 4 Bedrooms | 2 Main Level Bedrooms
- Walk-In Closet
- 3 Full Bathrooms
Laundry
- Dryer
- Washer
Outdoor Features
- Covered Deck
- Covered patio or porch
Schools
- J E Woodard Elementary School
- Whitthorne Middle School
- Columbia Central High School
Utilities
- Cooling Available
- Heating System Uses Natural Gas
- Private Sewer
Community Details
- No Home Owners Association
- Ridge Sec 1 Subdivision
Listing and Financial Details
- Assessor Parcel Number 124J B 03800 000
Ownership History
Purchase Details
Home Financials for this Owner
Home Financials are based on the most recent Mortgage that was taken out on this home.Purchase Details
Purchase Details
Purchase Details
Similar Homes in Columbia, TN
Home Values in the Area
Average Home Value in this Area
Purchase History
| Date | Buyer | Sale Price | Title Company |
|---|---|---|---|
| Choate Ted M | $365,000 | None Available | |
| Page Construction Co Llc | $43,900 | -- | |
| Randall Shaw | $30,900 | -- | |
| Fitts James M | -- | -- |
Mortgage History
| Date | Status | Borrower | Loan Amount |
|---|---|---|---|
| Open | Choate Ted M | $40,000 | |
| Open | Choate Ted M | $297,000 | |
| Closed | Choate Ted M | $78,746 | |
| Closed | Choate Ted M | $292,000 | |
| Closed | Choate Ted M | $36,500 |
Property History
| Date | Event | Price | Change | Sq Ft Price |
|---|---|---|---|---|
| 07/31/2024 07/31/24 | Sold | $805,000 | -3.6% | $235 / Sq Ft |
| 07/02/2024 07/02/24 | Pending | -- | -- | -- |
| 06/08/2024 06/08/24 | For Sale | $835,000 | -- | $244 / Sq Ft |
Tax History Compared to Growth
Tax History
| Year | Tax Paid | Tax Assessment Tax Assessment Total Assessment is a certain percentage of the fair market value that is determined by local assessors to be the total taxable value of land and additions on the property. | Land | Improvement |
|---|---|---|---|---|
| 2022 | $3,099 | $162,250 | $15,000 | $147,250 |
Agents Affiliated with this Home
-
Cara Smith

Seller's Agent in 2024
Cara Smith
RE/MAX Encore
(931) 446-7204
3 in this area
45 Total Sales
-
Melissa Pyron

Buyer's Agent in 2024
Melissa Pyron
RE/MAX Encore
(866) 388-9400
5 in this area
114 Total Sales
Map
Source: Realtracs
MLS Number: 2663171
APN: 124J-B-038.00
- 0 Stillcorn Ridge Rd
- 1003 Claremont Dr
- 103 Brighton Ct
- 3210 Indian Camp Springs Rd
- 1204 Valarie Ln
- 1314 Huntington Dr
- 1317 Huntington Dr
- 201 Hogan Ln
- 204 Hogan Ln
- 1208 Davidson Ln
- 0 Masters Ln
- 109 Masters Ln
- 322 Stoneybrook Rd
- 3001 Campbellsville Pike
- 3253 Campbellsville Pike
- 3235 Mecklenburg Dr
- 3243 Mecklenburg Dr
- 3283 Mecklenburg Dr
- 0 Pulaski Hwy Unit RTC2707290
- 2766 Pulaski Hwy
- 3309 Stillcorn Ridge Rd
- 3317 Stillcorn Ridge Rd
- 3321 Stillcorn Ridge Rd
- 3312 Stillcorn Ridge Rd
- 3316 Stillcorn Ridge Rd
- 3303 Stillcorn Ridge Rd
- 3400 Hunters Ridge Rd
- 3325 Stillcorn Ridge Rd
- 0 Stillcorn Ridge Rd Off of Unit 1865887
- 0 Stillcorn Ridge Rd Off of Unit 1753085
- 3356 Indian Camp Springs Rd
- 3405 Hunters Ridge Rd
- 3324 Stillcorn Ridge Rd
- 3304 Stillcorn Ridge Rd
- 3329 Stillcorn Ridge Rd
- 3409 Hunters Ridge Rd
- 3404 Hunters Ridge Rd
- 3401 Hawks Ridge Rd
- 3301 Stillcorn Ridge Rd
- 3328 Stillcorn Ridge Rd
