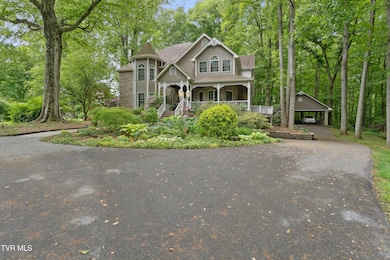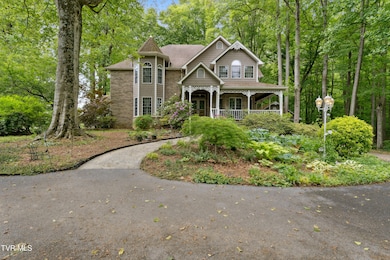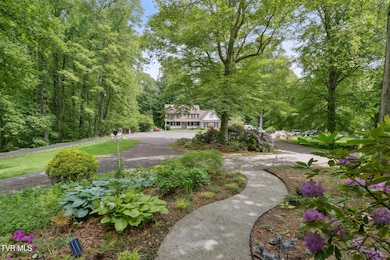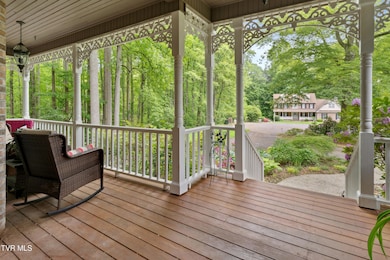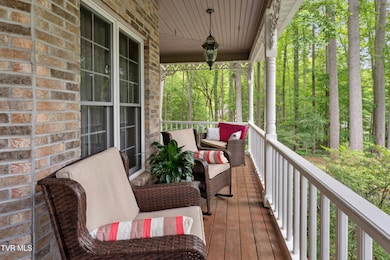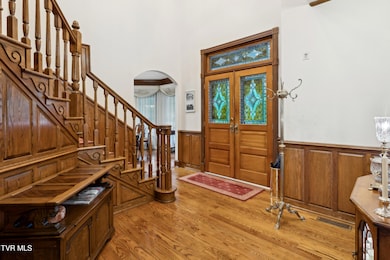
3313 Victoria Ct Johnson City, TN 37604
Estimated payment $5,167/month
Highlights
- Wood Flooring
- Gazebo
- Detached Garage
- Victorian Architecture
- Circular Driveway
- Wrap Around Porch
About This Home
Welcome home to this beautifully crafted Victorian, perfectly situated in a peaceful cul-de-sac on Victoria Court. Nestled on a serene lot with a circular driveway and mature landscaping, you'll feel tucked away from the world—while still in the heart of a neighborhood.This charming 3-bedroom, 5-bathroom home is full of character and thoughtful details. Step inside to find a formal dining room to your right, a solid oak staircase ahead, and a dreamy office with built-in bookshelves and a bay window to your left. Just off the office is a unique bath featuring a stunning antique sink and stained-glass window.The inviting living room features a cozy fireplace sourced from a local historical home. Just beyond, a music room (or flexible space for a guest room or second office) adds even more versatility. The kitchen is the heart of the home, connecting the formal dining room and breakfast nook—perfect for both casual and elegant meals.Upstairs, the spacious primary suite offers a luxurious clawfoot tub, large walk-in shower, and generous closet space. Two additional bedrooms, a full bath, a private half bath, and a convenient laundry room complete the upper level. Need storage? The walk-up attic provides abundant space.The fully finished basement is an entertainer's dream with a wet bar, gas fireplace, full bath, flex room (non-conforming bedroom), and large unfinished area for storage or hobbies.Step outside into a garden sanctuary with a wraparound porch, gazebo, and 3-car carport. This one-of-a-kind home blends timeless Victorian charm with modern comfort—you truly have to see it to believe it!Buyer and Buyer's agent to verify information.
Home Details
Home Type
- Single Family
Est. Annual Taxes
- $3,146
Year Built
- Built in 1986
Lot Details
- 0.96 Acre Lot
- Back Yard Fenced
- Level Lot
- Property is in good condition
HOA Fees
- $5 Monthly HOA Fees
Home Design
- Victorian Architecture
- Brick Exterior Construction
- Shingle Roof
- Vinyl Siding
Interior Spaces
- 2-Story Property
- Central Vacuum
- Built-In Features
- Bar
- Double Pane Windows
- French Doors
- Entrance Foyer
- Living Room with Fireplace
- Walkup Attic
- Finished Basement
Kitchen
- Eat-In Kitchen
- Range
- Microwave
- Dishwasher
- Kitchen Island
- Disposal
Flooring
- Wood
- Carpet
- Tile
Bedrooms and Bathrooms
- 3 Bedrooms
- Soaking Tub
Home Security
- Home Security System
- Storm Doors
Parking
- Detached Garage
- 3 Carport Spaces
- Circular Driveway
Outdoor Features
- Gazebo
- Outdoor Grill
- Wrap Around Porch
Schools
- Jonesborough Elementary And Middle School
- David Crockett High School
Utilities
- Central Heating and Cooling System
- Heating System Uses Natural Gas
Community Details
- Moss Creek Plantation Subdivision
- FHA/VA Approved Complex
Listing and Financial Details
- Assessor Parcel Number 045h A 016.00
- Seller Considering Concessions
Map
Home Values in the Area
Average Home Value in this Area
Tax History
| Year | Tax Paid | Tax Assessment Tax Assessment Total Assessment is a certain percentage of the fair market value that is determined by local assessors to be the total taxable value of land and additions on the property. | Land | Improvement |
|---|---|---|---|---|
| 2024 | $3,146 | $183,975 | $19,775 | $164,200 |
| 2022 | $2,402 | $111,700 | $16,475 | $95,225 |
| 2021 | $2,269 | $111,700 | $16,475 | $95,225 |
| 2020 | $2,269 | $105,550 | $16,475 | $89,075 |
| 2019 | $2,646 | $105,550 | $16,475 | $89,075 |
| 2018 | $2,646 | $111,175 | $16,475 | $94,700 |
| 2017 | $2,646 | $111,175 | $16,475 | $94,700 |
| 2016 | $2,646 | $111,175 | $16,475 | $94,700 |
| 2015 | $2,201 | $111,175 | $16,475 | $94,700 |
| 2014 | $2,201 | $111,175 | $16,475 | $94,700 |
Property History
| Date | Event | Price | Change | Sq Ft Price |
|---|---|---|---|---|
| 05/18/2025 05/18/25 | Pending | -- | -- | -- |
| 05/15/2025 05/15/25 | For Sale | $875,500 | -- | $182 / Sq Ft |
Purchase History
| Date | Type | Sale Price | Title Company |
|---|---|---|---|
| Deed | $282,000 | -- | |
| Warranty Deed | $275,000 | -- | |
| Warranty Deed | $17,500 | -- |
Mortgage History
| Date | Status | Loan Amount | Loan Type |
|---|---|---|---|
| Open | $282,000 | Commercial | |
| Closed | $50,000 | No Value Available | |
| Closed | $50,000 | No Value Available |
About the Listing Agent

My goal in real estate is to help guide you through your process in finding a home, whether you’re passing through or establishing roots. I’ve been described as kind, patient, an effective communicator and seeker of change. I love a good challenge, and believe I’m meant to see beyond what’s at hand. My top priority is service excellence; for me, this includes proper communication, patience, loyalty and confidentiality.
Amy's Other Listings
Source: Tennessee/Virginia Regional MLS
MLS Number: 9980266
APN: 045H-A-016.00
- 3013 Moss Creek Dr
- 512 Claude Simmons Rd
- 103 Countryside Dr
- 2059 Sawyers Pond Dr
- 221 Sterling Springs Dr
- Tbd Old Boones Creek & Eisenhower Rd
- 5 Carriage Ct
- 1055 Tomahawk Terrace
- 1051 Tomahawk Terrace
- 1047 Tomahawk Terrace
- 1043 Tomahawk Terrace
- 1039 Tomahawk Terrace
- 828 Pinhoti St
- 125 Simmons Ridge
- 1035 Tomahawk Terrace
- Tbd Mizpah Hills Dr
- 1031 Tomahawk Terrace
- 824 Pinhoti St
- 829 Pinhoti St
- 820 Pinhoti St

