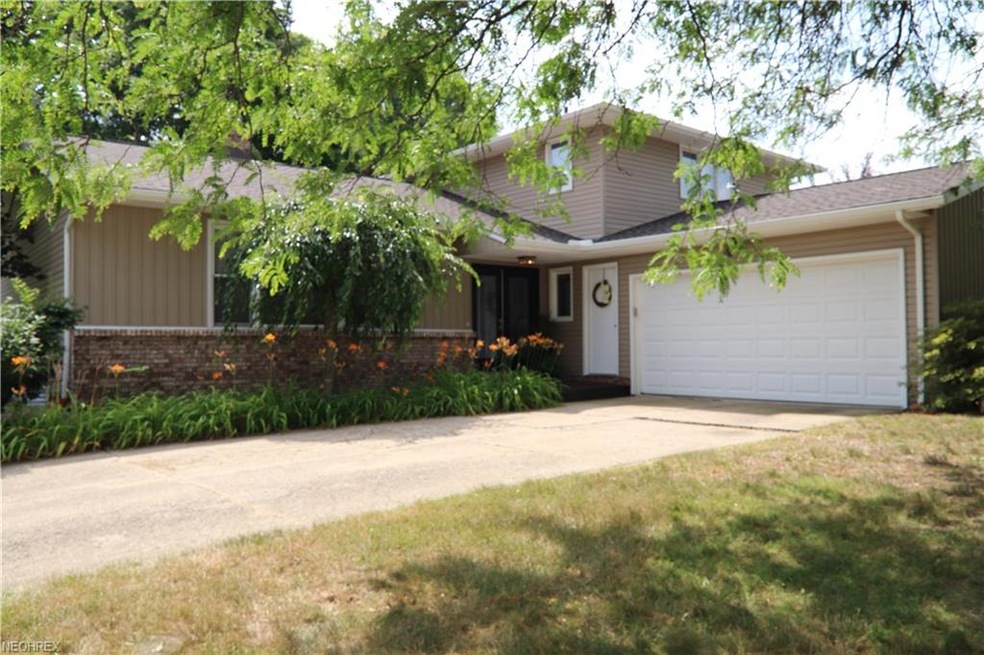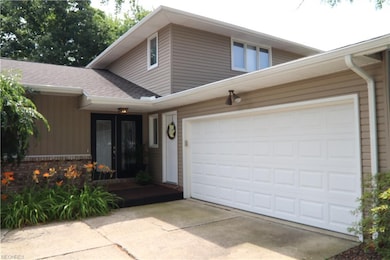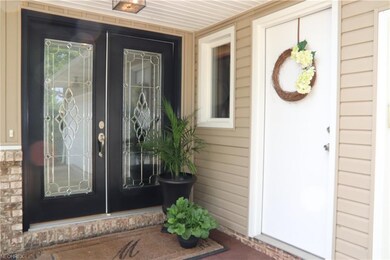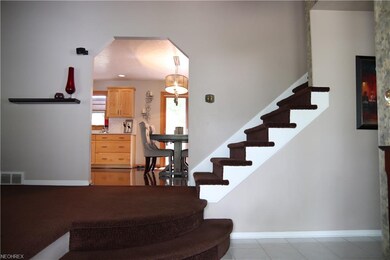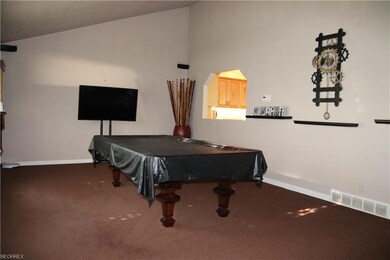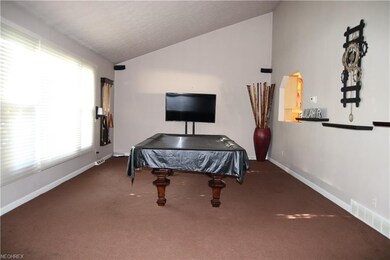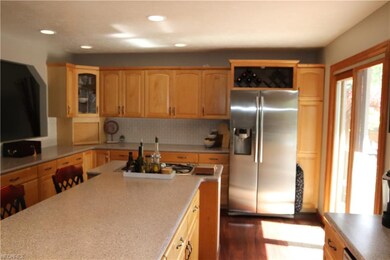
Estimated Value: $411,000 - $475,000
Highlights
- Deck
- 1 Fireplace
- Patio
- Orchard Middle School Rated A+
- 2 Car Attached Garage
- Sound System
About This Home
As of September 2018Immaculate and lovingly cared for, this four bedroom 2.5 bath split level in Liberty Hill has it all! Extremely clean and well kept with a soaring 2 story entry/ living room which leads to a large completely updated eat in kitchen with over abundance of cabinet space, Corian counter tops, tile back splash and stainless steel appliances. Two sliding doors take you to an over sized deck with hot tub, gazebo and a professionally landscaped yard great for entertaining. Step down to a cozy family room with brick fireplace and vent less gas logs. Bedroom/office with walk in closet, mudroom and guest bath complete the 1st level. 2nd level features a master bedroom with walk in closet, en suite bath, newer vanity and large tiled shower with glass door. Two other generously sized bedrooms share a newly renovated full bath. Numerous updating throughout includes: Vinyl windows, Pella sliding doors, vinyl siding (2010), gutters and downspouts (2010), roof(2010), furnace(2015), H2O tank(2015) and AC unit(2015)! Amazing location! Truly a special place to call home! Call today for a private showing! One year Home Warranty!
Last Agent to Sell the Property
RE/MAX Haven Realty License #432224 Listed on: 07/20/2018

Home Details
Home Type
- Single Family
Est. Annual Taxes
- $4,428
Year Built
- Built in 1975
Lot Details
- 0.47 Acre Lot
HOA Fees
- $4 Monthly HOA Fees
Parking
- 2 Car Attached Garage
Home Design
- Split Level Home
- Asphalt Roof
- Vinyl Construction Material
Interior Spaces
- 2,268 Sq Ft Home
- 2-Story Property
- Sound System
- 1 Fireplace
- Partially Finished Basement
- Partial Basement
Kitchen
- Built-In Oven
- Cooktop
- Microwave
- Dishwasher
Bedrooms and Bathrooms
- 4 Bedrooms
Laundry
- Dryer
- Washer
Outdoor Features
- Deck
- Patio
Utilities
- Forced Air Heating and Cooling System
- Heating System Uses Gas
Community Details
- Hunt Club 03 Community
Listing and Financial Details
- Assessor Parcel Number 954-24-044
Ownership History
Purchase Details
Home Financials for this Owner
Home Financials are based on the most recent Mortgage that was taken out on this home.Purchase Details
Home Financials for this Owner
Home Financials are based on the most recent Mortgage that was taken out on this home.Purchase Details
Purchase Details
Purchase Details
Purchase Details
Purchase Details
Purchase Details
Purchase Details
Purchase Details
Purchase Details
Similar Homes in Solon, OH
Home Values in the Area
Average Home Value in this Area
Purchase History
| Date | Buyer | Sale Price | Title Company |
|---|---|---|---|
| Cole Carolyn | $330,000 | Title Pros | |
| Donmez Julie | $260,000 | Ohio Real Title | |
| Musarra Dominic A | $130,000 | -- | |
| Lomas Mortgage U.S.A | -- | -- | |
| Federal National Mortgage | $122,000 | -- | |
| Mack Earsie L | $114,000 | -- | |
| Lumba Jose | $104,500 | -- | |
| Employee Transfer Corp | -- | -- | |
| Brown Terrence D | $98,000 | -- | |
| Sobeck Charles M | $67,900 | -- | |
| Solon Dev Co | -- | -- |
Mortgage History
| Date | Status | Borrower | Loan Amount |
|---|---|---|---|
| Open | Cole Carolyn | $313,500 | |
| Previous Owner | Sayegh Paul | $203,000 | |
| Previous Owner | Donmez Julie | $204,000 | |
| Previous Owner | Donmez Julie | $208,000 | |
| Previous Owner | Musarra Dominic A | $154,500 | |
| Previous Owner | Musarra Dominic A | $175,700 | |
| Previous Owner | Musarra Dominic A | $61,000 | |
| Previous Owner | Musarra Dominic A | $102,000 | |
| Previous Owner | Musarra Dominic A | $75,000 |
Property History
| Date | Event | Price | Change | Sq Ft Price |
|---|---|---|---|---|
| 09/12/2018 09/12/18 | Sold | $260,000 | -3.7% | $115 / Sq Ft |
| 08/13/2018 08/13/18 | Pending | -- | -- | -- |
| 08/06/2018 08/06/18 | For Sale | $270,000 | 0.0% | $119 / Sq Ft |
| 08/01/2018 08/01/18 | Pending | -- | -- | -- |
| 07/20/2018 07/20/18 | For Sale | $270,000 | -- | $119 / Sq Ft |
Tax History Compared to Growth
Tax History
| Year | Tax Paid | Tax Assessment Tax Assessment Total Assessment is a certain percentage of the fair market value that is determined by local assessors to be the total taxable value of land and additions on the property. | Land | Improvement |
|---|---|---|---|---|
| 2024 | $8,131 | $148,575 | $29,085 | $119,490 |
| 2023 | $7,728 | $115,510 | $25,660 | $89,850 |
| 2022 | $7,712 | $115,500 | $25,660 | $89,850 |
| 2021 | $7,624 | $115,500 | $25,660 | $89,850 |
| 2020 | $5,540 | $76,760 | $21,740 | $55,020 |
| 2019 | $5,365 | $219,300 | $62,100 | $157,200 |
| 2018 | $4,804 | $76,760 | $21,740 | $55,020 |
| 2017 | $4,428 | $66,890 | $20,900 | $45,990 |
| 2016 | $4,386 | $66,890 | $20,900 | $45,990 |
| 2015 | -- | $66,890 | $20,900 | $45,990 |
| 2014 | -- | $63,710 | $19,920 | $43,790 |
Agents Affiliated with this Home
-
Nathan Golem

Seller's Agent in 2018
Nathan Golem
RE/MAX
(216) 906-1332
11 in this area
71 Total Sales
-
Michael Henry

Buyer's Agent in 2018
Michael Henry
EXP Realty, LLC.
(216) 973-1402
24 in this area
562 Total Sales
Map
Source: MLS Now
MLS Number: 4020125
APN: 954-24-044
- 7243 Winchester Dr
- 32683 Jefferson Dr
- 33373 Cromwell Dr
- 32929 Ashdown Dr
- 7366 Cromwell Dr
- 32959 Charmwood Oval
- 33939 Hanover Woods Trail
- 7124 Hollyhock Ln
- 33321 N Burr Oak Dr
- 34245 Seminole Way
- 32877 Seneca Dr
- 7635 Lindsay Ln
- 7050 Woodduck Ct
- 34700 Ada Dr
- 7420 Hillside Ln
- 35510 Pettibone Rd
- 2308 Sandalwood Dr
- 6853 Silkwood Ln
- 6705 Glenallen Ave
- 6807 Silkwood Ln
- 33139 Roundhead Place
- 33179 Roundhead Place
- 33179 N Roundhead Dr
- 33101 Roundhead Place
- 33217 N Roundhead Dr
- 33131 Tallyho Dr
- 33061 Roundhead Place
- 33054 N Roundhead Dr
- 33171 Tallyho Dr
- 33014 N Roundhead Dr
- 33023 Roundhead Place
- 33092 N Roundhead Dr
- 32976 N Roundhead Dr
- 32945 Roundhead Place
- 32983 Roundhead Place
- 7210 Cottesmore Ln
- 7220 Cottesmore Ln
- 33206 S Roundhead Dr
- 7200 Cottesmore Ln
- 33132 N Roundhead Dr
