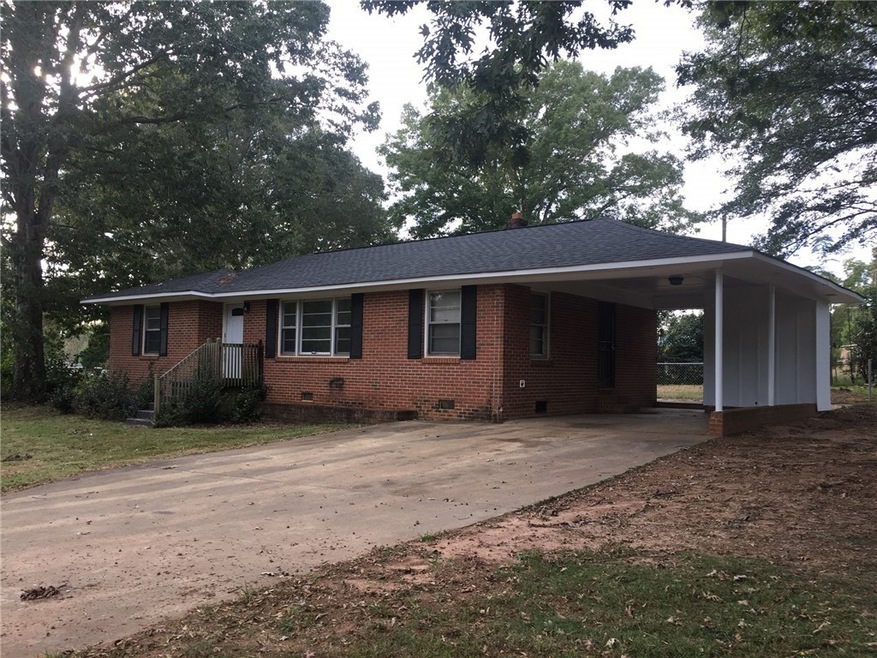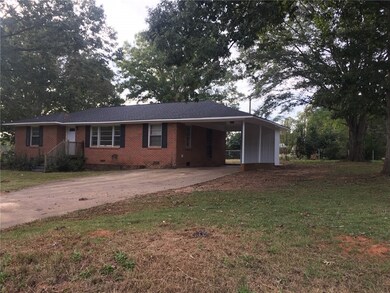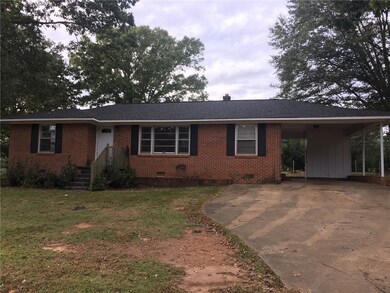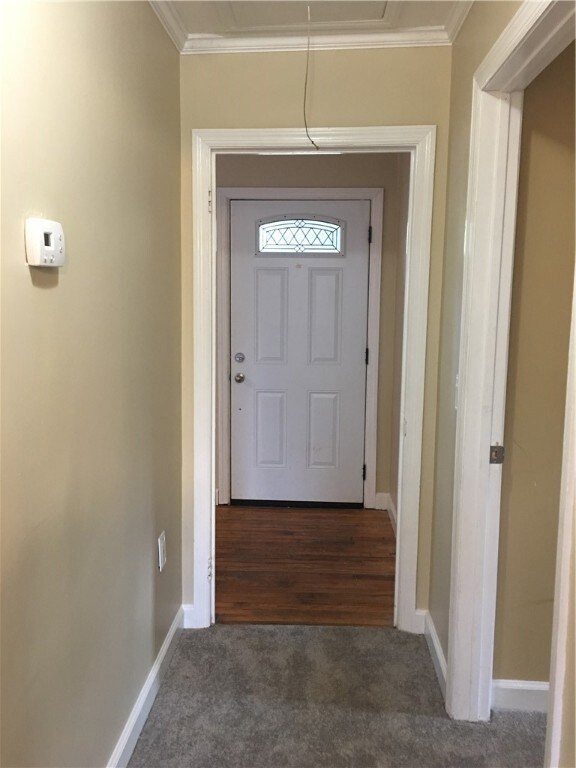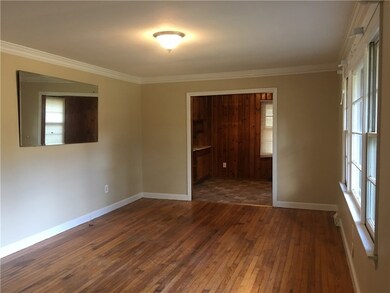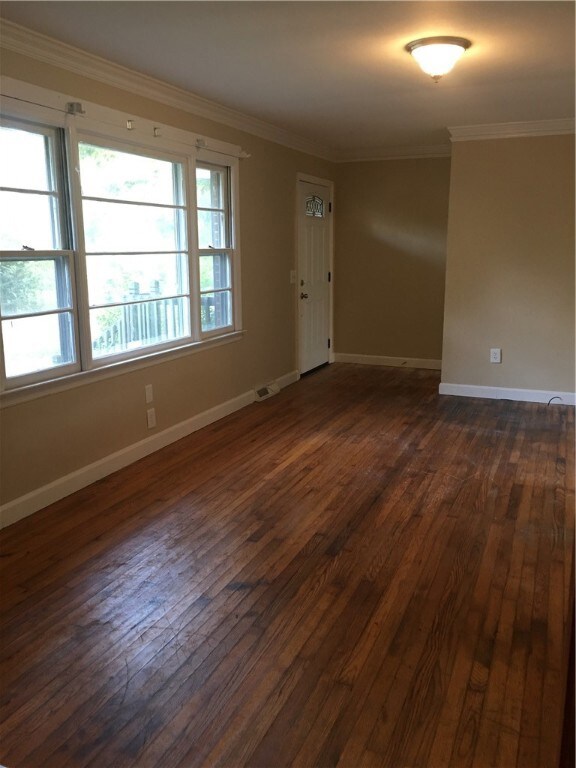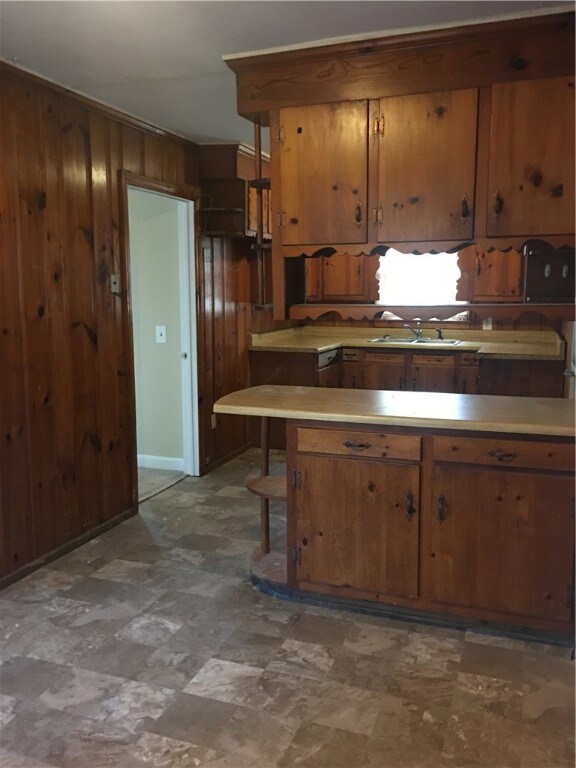
3314 Algonquin Ave Anderson, SC 29626
Highlights
- Corner Lot
- Breakfast Room
- Front Porch
- No HOA
- Workshop
- Walk-In Closet
About This Home
As of April 2019Great Investment Property! Three bedroom, one bath brick ranch home with an attached carport and large partially fenced yard on a corner lot. This home has several rooms with fresh paint, new carpet offering tons of potential for any Investor or someone looking for a great home for an unbelievable price that needs a little TLC to make it your own. Home is being sold "AS-IS" for a quick sell. Seller says bring all reasonable offers!
Last Agent to Sell the Property
Candace Jordan
Coldwell Banker Durham & Assoc License #81592 Listed on: 11/11/2018

Home Details
Home Type
- Single Family
Est. Annual Taxes
- $296
Lot Details
- Corner Lot
- Level Lot
- Landscaped with Trees
Parking
- 1 Car Garage
- Attached Carport
- Driveway
Home Design
- Brick Exterior Construction
Interior Spaces
- 1,143 Sq Ft Home
- 1-Story Property
- Ceiling Fan
- Insulated Windows
- Blinds
- Workshop
- Crawl Space
- Attic Fan
- Laundry Room
Kitchen
- Breakfast Room
- Laminate Countertops
Flooring
- Carpet
- Laminate
- Ceramic Tile
Bedrooms and Bathrooms
- 3 Bedrooms
- Primary bedroom located on second floor
- Walk-In Closet
- Bathroom on Main Level
- 1 Full Bathroom
Schools
- Varennes Elementary School
- Lakeside Middle School
- Westside High School
Utilities
- Cooling Available
- Central Heating
- Private Water Source
- Phone Available
- Cable TV Available
Additional Features
- Front Porch
- Outside City Limits
Community Details
- No Home Owners Association
- Varennes Height Subdivision
Listing and Financial Details
- Assessor Parcel Number 125-04-06-004
Ownership History
Purchase Details
Home Financials for this Owner
Home Financials are based on the most recent Mortgage that was taken out on this home.Purchase Details
Purchase Details
Home Financials for this Owner
Home Financials are based on the most recent Mortgage that was taken out on this home.Purchase Details
Purchase Details
Home Financials for this Owner
Home Financials are based on the most recent Mortgage that was taken out on this home.Purchase Details
Similar Homes in Anderson, SC
Home Values in the Area
Average Home Value in this Area
Purchase History
| Date | Type | Sale Price | Title Company |
|---|---|---|---|
| Contract Of Sale | $62,951 | None Listed On Document | |
| Deed | $55,000 | None Available | |
| Special Warranty Deed | $27,000 | -- | |
| Legal Action Court Order | $35,000 | -- | |
| Deed | $54,000 | None Available | |
| Deed | $39,000 | -- |
Mortgage History
| Date | Status | Loan Amount | Loan Type |
|---|---|---|---|
| Previous Owner | $48,600 | New Conventional |
Property History
| Date | Event | Price | Change | Sq Ft Price |
|---|---|---|---|---|
| 04/11/2019 04/11/19 | Sold | $55,000 | -35.3% | $48 / Sq Ft |
| 03/28/2019 03/28/19 | Pending | -- | -- | -- |
| 11/11/2018 11/11/18 | For Sale | $85,000 | +84.8% | $74 / Sq Ft |
| 02/07/2014 02/07/14 | Sold | $46,000 | 0.0% | $40 / Sq Ft |
| 01/24/2014 01/24/14 | Pending | -- | -- | -- |
| 01/24/2014 01/24/14 | For Sale | $46,000 | +70.4% | $40 / Sq Ft |
| 10/15/2013 10/15/13 | Sold | $27,000 | -9.7% | $24 / Sq Ft |
| 09/10/2013 09/10/13 | Pending | -- | -- | -- |
| 08/19/2013 08/19/13 | For Sale | $29,900 | -- | $27 / Sq Ft |
Tax History Compared to Growth
Tax History
| Year | Tax Paid | Tax Assessment Tax Assessment Total Assessment is a certain percentage of the fair market value that is determined by local assessors to be the total taxable value of land and additions on the property. | Land | Improvement |
|---|---|---|---|---|
| 2024 | $1,335 | $3,710 | $500 | $3,210 |
| 2023 | $1,335 | $3,710 | $500 | $3,210 |
| 2022 | $1,275 | $3,710 | $500 | $3,210 |
| 2021 | $1,191 | $3,300 | $420 | $2,880 |
| 2020 | $1,172 | $3,300 | $420 | $2,880 |
| 2019 | $294 | $1,770 | $280 | $1,490 |
| 2018 | $298 | $1,770 | $280 | $1,490 |
| 2017 | -- | $1,770 | $280 | $1,490 |
| 2016 | $40 | $1,830 | $260 | $1,570 |
| 2015 | $40 | $1,830 | $260 | $1,570 |
| 2014 | $40 | $3,130 | $390 | $2,740 |
Agents Affiliated with this Home
-

Seller's Agent in 2019
Candace Jordan
Coldwell Banker Durham & Assoc
(864) 269-7281
-
Alicia Gantt

Buyer's Agent in 2019
Alicia Gantt
Jackson Stanley, REALTORS
(864) 276-1266
14 in this area
109 Total Sales
-
Ala Chappelear

Seller's Agent in 2014
Ala Chappelear
Western Upstate Keller William
(864) 642-0799
324 in this area
526 Total Sales
-
Rhonda Brown
R
Buyer's Agent in 2014
Rhonda Brown
eXp Realty LLC - (Anderson)
(888) 959-9461
53 in this area
107 Total Sales
-
C
Seller's Agent in 2013
Charlene Dryden
The Agentowned Realty
-
D
Buyer's Agent in 2013
Deanna Belcher
Aho Realty, LLC
Map
Source: Western Upstate Multiple Listing Service
MLS Number: 20209968
APN: 125-04-06-004
- 510 Visage Dr
- 502 Cheyenne St
- 3022 Plainview Rd
- 901 W Shockley Ferry Rd
- 3894 Seminole Ave
- 1025 W Shockley Ferry Rd
- 108 W Roosevelt Dr
- 709 Ferry St
- 610 Palmer St
- 3406 Wilmont St
- 3209 Howland Dr
- 407 Emma St
- 126 Rubin Ave
- 125 Rubin Ave Unit A & B
- 221 Corning St
- 501 Cromer Rd
- 303 Corning St
- 00 Hwy 28 Bypass New Pond Rd
- 603 Cromer Rd
- 117 Norbert Ln
