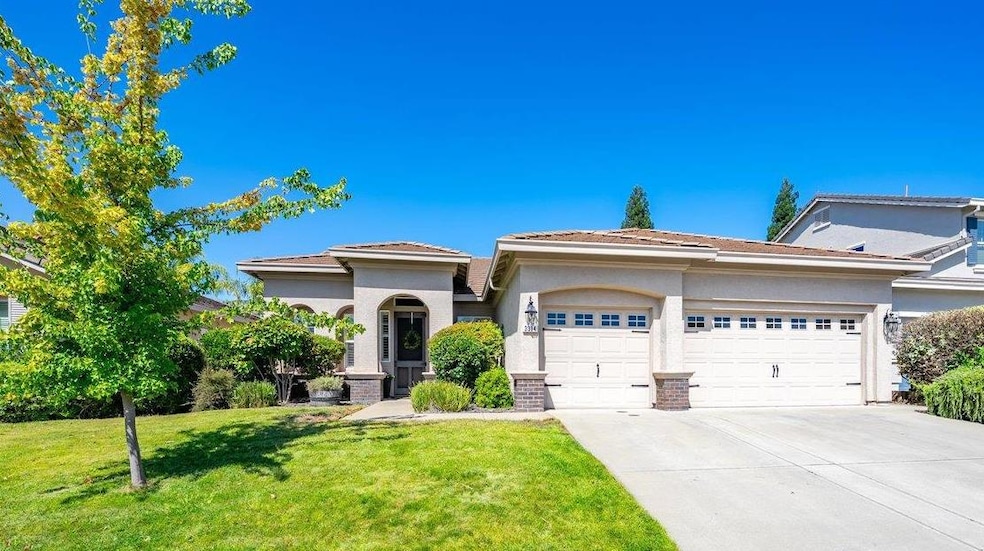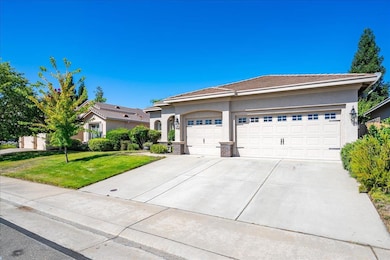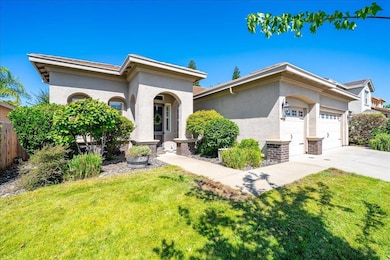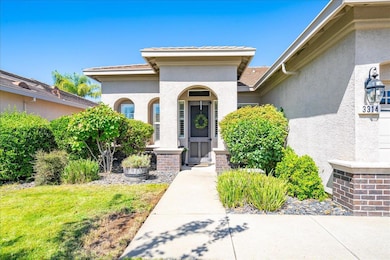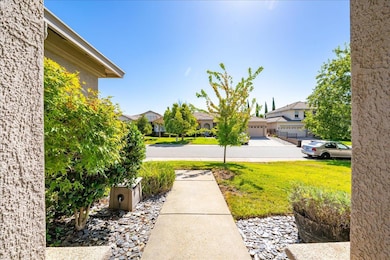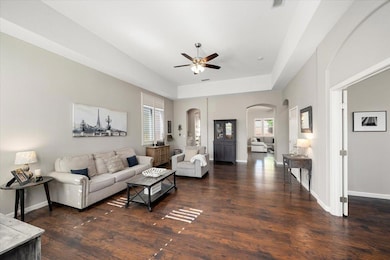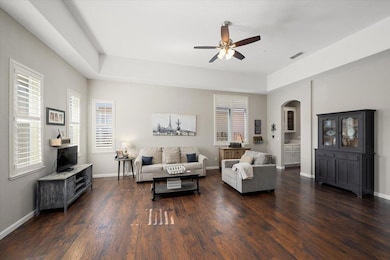3314 Brolio Ct Rancho Cordova, CA 95670
Stone Creek NeighborhoodEstimated payment $3,802/month
Highlights
- Sitting Area In Primary Bedroom
- Wood Flooring
- Open Floorplan
- Navigator Elementary School Rated A-
- Window or Skylight in Bathroom
- Granite Countertops
About This Home
Welcome to this beautifully updated ranch-style home in the heart of Rancho Cordova! Featuring 3 spacious bedrooms with a potential 4th bedroom or flex space, this 2,201 sq. ft. home offers a bright and open floor plan with soaring ceilings and stunning natural light throughout. The kitchen is a chef's dream complete with granite countertops, double ovens, a large island, and a walk-in pantry perfectly designed for entertaining as it opens seamlessly to the family room. The primary suite is generously sized and includes a large walk-in closet. The en-suite bathroom features double sinks, an extended vanity, a relaxing soaking tub, and a separate shower, creating a perfect space to unwind. Enjoy California living with a sliding glass door off dining area that leads to your covered patio and low-maintenance backyard, ideal for relaxing or gatherings. The home also includes full window shutters, two full bathrooms, and an attached 3-car garage for ample storage. No HOA fees and no Mello-Roos make this an even better value. Don't miss your chance to own this move-in-ready gem!
Listing Agent
Serena Tietz
eXp Realty of California, Inc. License #01920944 Listed on: 08/08/2025

Home Details
Home Type
- Single Family
Est. Annual Taxes
- $5,395
Year Built
- Built in 2004 | Remodeled
Lot Details
- 6,599 Sq Ft Lot
- East Facing Home
- Wood Fence
- Back Yard Fenced
- Landscaped
- Sprinklers on Timer
- Property is zoned LD
Parking
- 3 Car Attached Garage
- 3 Open Parking Spaces
- Front Facing Garage
- Garage Door Opener
- Driveway
- Guest Parking
Home Design
- Slab Foundation
- Frame Construction
- Tile Roof
- Stucco
Interior Spaces
- 2,201 Sq Ft Home
- 1-Story Property
- Ceiling Fan
- Raised Hearth
- Gas Fireplace
- Double Pane Windows
- Window Treatments
- Window Screens
- Open Floorplan
- Living Room
- Dining Room
- Home Office
- Attic Fan
Kitchen
- Breakfast Area or Nook
- Walk-In Pantry
- Double Self-Cleaning Oven
- Built-In Electric Oven
- Built-In Gas Range
- Range Hood
- Microwave
- Ice Maker
- Dishwasher
- Kitchen Island
- Granite Countertops
- Tile Countertops
- Disposal
Flooring
- Wood
- Laminate
- Vinyl
Bedrooms and Bathrooms
- 3 Bedrooms
- Sitting Area In Primary Bedroom
- Walk-In Closet
- 2 Full Bathrooms
- Secondary Bathroom Double Sinks
- Soaking Tub
- Bathtub with Shower
- Separate Shower
- Window or Skylight in Bathroom
Laundry
- Laundry Room
- Laundry on main level
- Laundry Cabinets
- Washer and Dryer Hookup
Home Security
- Carbon Monoxide Detectors
- Fire and Smoke Detector
Outdoor Features
- Covered Patio or Porch
Utilities
- Central Heating and Cooling System
- 220 Volts in Kitchen
- High Speed Internet
Community Details
- No Home Owners Association
- Built by Elliot Homes,Inc
- Village Of Zinfandel Subdivision
Listing and Financial Details
- Assessor Parcel Number 072-2390-058-0000
Map
Home Values in the Area
Average Home Value in this Area
Tax History
| Year | Tax Paid | Tax Assessment Tax Assessment Total Assessment is a certain percentage of the fair market value that is determined by local assessors to be the total taxable value of land and additions on the property. | Land | Improvement |
|---|---|---|---|---|
| 2025 | $5,395 | $427,088 | $92,843 | $334,245 |
| 2024 | $5,395 | $418,715 | $91,023 | $327,692 |
| 2023 | $5,283 | $410,506 | $89,239 | $321,267 |
| 2022 | $5,208 | $402,458 | $87,490 | $314,968 |
| 2021 | $5,109 | $394,568 | $85,775 | $308,793 |
| 2020 | $5,075 | $390,523 | $84,896 | $305,627 |
| 2019 | $4,989 | $382,867 | $83,232 | $299,635 |
| 2018 | $4,858 | $375,360 | $81,600 | $293,760 |
| 2017 | $4,734 | $368,000 | $80,000 | $288,000 |
| 2016 | $4,943 | $385,277 | $97,898 | $287,379 |
| 2015 | $4,514 | $363,470 | $92,357 | $271,113 |
| 2014 | $4,649 | $346,162 | $87,959 | $258,203 |
Property History
| Date | Event | Price | List to Sale | Price per Sq Ft | Prior Sale |
|---|---|---|---|---|---|
| 11/12/2025 11/12/25 | Pending | -- | -- | -- | |
| 11/02/2025 11/02/25 | Price Changed | $639,000 | -1.5% | $290 / Sq Ft | |
| 09/14/2025 09/14/25 | Price Changed | $649,000 | -2.3% | $295 / Sq Ft | |
| 08/29/2025 08/29/25 | Price Changed | $664,000 | -2.2% | $302 / Sq Ft | |
| 08/08/2025 08/08/25 | For Sale | $679,000 | +84.5% | $308 / Sq Ft | |
| 09/01/2016 09/01/16 | Sold | $368,000 | -7.4% | $167 / Sq Ft | View Prior Sale |
| 08/07/2016 08/07/16 | Pending | -- | -- | -- | |
| 07/15/2016 07/15/16 | For Sale | $397,500 | -- | $181 / Sq Ft |
Purchase History
| Date | Type | Sale Price | Title Company |
|---|---|---|---|
| Grant Deed | $368,000 | Chicago Title Company | |
| Interfamily Deed Transfer | -- | Chicago Title Company | |
| Grant Deed | -- | First American Title Company | |
| Grant Deed | $354,500 | Stewart Title Of Sacramento |
Mortgage History
| Date | Status | Loan Amount | Loan Type |
|---|---|---|---|
| Open | $294,400 | New Conventional | |
| Previous Owner | $235,000 | New Conventional |
Source: MetroList
MLS Number: 225099047
APN: 072-2390-058
- 10969 Pelara Way
- 3247 Foxton Way
- 11076 International Dr
- 3412 Muscat Way
- 11021 International Dr
- 10854 Atherstone Dr
- 10884 Stourport Way
- 3215 Bridgeway Dr
- 3316 Corvina Dr
- 3216 Bridgeway Dr
- 10941 Bushel Way
- 10931 Bushel Way
- 10929 Bushel Way
- 10907 Bushel Way
- 10939 Bushel Way
- 10933 Bushel Way
- 10927 Bushel Way
- 10851 Arrington Dr
- 10884 Windrow Way
- 10937 Bushel Way
